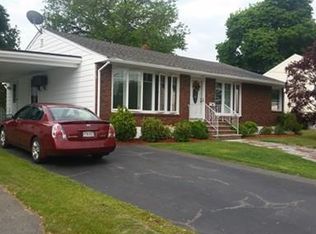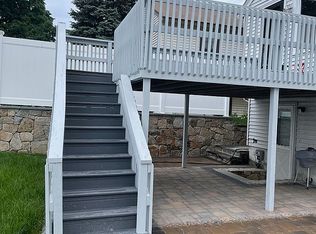Sold for $705,000 on 08/08/24
$705,000
268 Proctor Ave, Revere, MA 02151
3beds
2,377sqft
Single Family Residence
Built in 1900
8,189 Square Feet Lot
$713,200 Zestimate®
$297/sqft
$4,223 Estimated rent
Home value
$713,200
$656,000 - $777,000
$4,223/mo
Zestimate® history
Loading...
Owner options
Explore your selling options
What's special
Stately and lovingly cared for over multiple generations, this 3 bed, 2 bath ornate colonial sits on a beautiful oversized lot. The home boasts a huge renovated kitchen with a stylish tiled backsplash and sleek modern countertops. The first floor offers multiple sun filled living spaces. Soaring high ceilings add an airy, grand feel throughout. Each generously sized bedroom offers ample space for comfort. Additionally, three more rooms await your personal touch, perfect for customization, hobbies, an office, or a gym. The expansive lot invites outdoor activities and gardening and plenty of space for relaxation and entertainment. Nestled on a quaint sought after West Revere location, enjoy tranquility at the beach, restaurants, T Station, and city amenities. Don't miss this unique opportunity to put your own touch on a special home.
Zillow last checked: 8 hours ago
Listing updated: August 08, 2024 at 07:16pm
Listed by:
Karshis & Co. 781-526-6630,
Keller Williams Realty 617-969-9000
Bought with:
Victoria Malatesta
Today Real Estate, Inc.
Source: MLS PIN,MLS#: 73254715
Facts & features
Interior
Bedrooms & bathrooms
- Bedrooms: 3
- Bathrooms: 2
- Full bathrooms: 1
- 1/2 bathrooms: 1
Primary bedroom
- Features: Flooring - Wood
- Level: Second
- Area: 292.05
- Dimensions: 16.5 x 17.7
Bedroom 2
- Features: Bathroom - Half, Flooring - Hardwood
- Level: Second
- Area: 235.6
- Dimensions: 15.2 x 15.5
Bedroom 3
- Features: Flooring - Hardwood
- Level: Second
- Area: 241.74
- Dimensions: 15.3 x 15.8
Bathroom 1
- Features: Bathroom - Full
- Level: First
- Area: 53.04
- Dimensions: 10.4 x 5.1
Bathroom 2
- Features: Bathroom - Half
- Level: Second
- Area: 13.94
- Dimensions: 3.4 x 4.1
Dining room
- Features: Flooring - Hardwood
- Level: First
- Area: 276.5
- Dimensions: 17.5 x 15.8
Kitchen
- Features: Flooring - Stone/Ceramic Tile, Window(s) - Picture, Recessed Lighting, Remodeled
- Level: First
- Area: 238.68
- Dimensions: 15.3 x 15.6
Living room
- Features: Flooring - Hardwood, Window(s) - Picture, Cable Hookup
- Level: First
- Area: 292.05
- Dimensions: 16.5 x 17.7
Heating
- Baseboard, Oil
Cooling
- Window Unit(s)
Appliances
- Laundry: Electric Dryer Hookup, Washer Hookup
Features
- Flooring: Wood, Tile
- Basement: Interior Entry,Unfinished
- Number of fireplaces: 1
Interior area
- Total structure area: 2,377
- Total interior livable area: 2,377 sqft
Property
Parking
- Total spaces: 8
- Parking features: Off Street, Paved
- Uncovered spaces: 8
Features
- Patio & porch: Porch
- Exterior features: Porch, Rain Gutters
- Waterfront features: Ocean, 1 to 2 Mile To Beach, Beach Ownership(Public)
Lot
- Size: 8,189 sqft
- Features: Cleared, Level
Details
- Parcel number: M:25 B:393 L:33,1377094
- Zoning: RB
Construction
Type & style
- Home type: SingleFamily
- Architectural style: Colonial
- Property subtype: Single Family Residence
Materials
- Foundation: Concrete Perimeter
- Roof: Shingle
Condition
- Year built: 1900
Utilities & green energy
- Sewer: Public Sewer
- Water: Public
- Utilities for property: for Electric Range, for Electric Oven, for Electric Dryer, Washer Hookup
Community & neighborhood
Community
- Community features: Public Transportation, Shopping, Tennis Court(s), Park, Laundromat, Highway Access, House of Worship, Public School, Sidewalks
Location
- Region: Revere
Other
Other facts
- Road surface type: Paved
Price history
| Date | Event | Price |
|---|---|---|
| 8/8/2024 | Sold | $705,000+0.9%$297/sqft |
Source: MLS PIN #73254715 | ||
| 6/19/2024 | Listed for sale | $699,000+145.3%$294/sqft |
Source: MLS PIN #73254715 | ||
| 1/31/2008 | Sold | $285,000$120/sqft |
Source: Public Record | ||
Public tax history
| Year | Property taxes | Tax assessment |
|---|---|---|
| 2025 | $5,491 +3.1% | $605,400 +3.6% |
| 2024 | $5,325 +5.6% | $584,500 +10.2% |
| 2023 | $5,045 +0.9% | $530,500 +10.3% |
Find assessor info on the county website
Neighborhood: 02151
Nearby schools
GreatSchools rating
- 5/10A. C. Whelan Elementary SchoolGrades: K-5Distance: 0.3 mi
- 4/10Susan B. Anthony Middle SchoolGrades: 6-8Distance: 0.3 mi
- 3/10Revere High SchoolGrades: 9-12Distance: 0.7 mi
Schools provided by the listing agent
- Elementary: Susan B Anthony
- High: Revere High Sc
Source: MLS PIN. This data may not be complete. We recommend contacting the local school district to confirm school assignments for this home.
Get a cash offer in 3 minutes
Find out how much your home could sell for in as little as 3 minutes with a no-obligation cash offer.
Estimated market value
$713,200
Get a cash offer in 3 minutes
Find out how much your home could sell for in as little as 3 minutes with a no-obligation cash offer.
Estimated market value
$713,200

