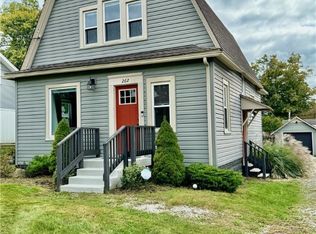Sold for $275,000
$275,000
268 Randolph Rd, Mogadore, OH 44260
4beds
2,232sqft
Single Family Residence
Built in 1930
0.66 Acres Lot
$274,200 Zestimate®
$123/sqft
$2,095 Estimated rent
Home value
$274,200
$260,000 - $288,000
$2,095/mo
Zestimate® history
Loading...
Owner options
Explore your selling options
What's special
Welcome home to this beautiful 4-bedroom, 2 bath home sits on almost an 3/4 acre of land in Suffield Township/Mogadore. A dream of a classic and timeless home with original woodwork and built ins. A 6 car garage(s) awaits the car enthusiasts. 3 of the garages are heated! 1 garage bay has a 10' door. So much flexibility and space. Welcome your guests onto the covered composite deck into the very spacious eat-in kitchen with its beautiful oak cabinets, & lots of extra counter space. The dining room features hardwood floors & original built-in cabinets as well as a lovely window seat. On this same level you will find a spacious living room, office/library, bedroom, and bath with a jetted tub for easy first floor living. Upstairs will lead you to 3 additional bedrooms & the roomy second bathroom which features a sky light. The basement is also finished offering a large family room with a bar area. The the multi-level composite deck, overlooking the large and private backyard, is a great space for inside outside entertaining! New Carpet and paint throughout. Nothing to do but move in. New siding, trim, roof & gutters on all structures in 2007, all windows are newer with some replacements as recent as 2021. Did I mention the 6 car garage!
Zillow last checked: 8 hours ago
Listing updated: November 19, 2025 at 10:38pm
Listing Provided by:
Derrick T Bailey 330-265-7083 dbailey1830@gmail.com,
RE/MAX Trends Realty
Bought with:
Justin Wroblewski, 2015000883
High Point Real Estate Group
Source: MLS Now,MLS#: 5155715 Originating MLS: Akron Cleveland Association of REALTORS
Originating MLS: Akron Cleveland Association of REALTORS
Facts & features
Interior
Bedrooms & bathrooms
- Bedrooms: 4
- Bathrooms: 2
- Full bathrooms: 2
- Main level bathrooms: 1
- Main level bedrooms: 1
Heating
- Forced Air, Gas
Cooling
- Central Air
Appliances
- Included: Dishwasher, Microwave, Refrigerator
Features
- Basement: Full,Finished
- Has fireplace: No
Interior area
- Total structure area: 2,232
- Total interior livable area: 2,232 sqft
- Finished area above ground: 1,426
- Finished area below ground: 806
Property
Parking
- Total spaces: 6
- Parking features: Driveway, Garage
- Garage spaces: 6
Features
- Levels: Two
- Stories: 2
Lot
- Size: 0.66 Acres
Details
- Additional parcels included: 380471000018000
- Parcel number: 380471000017000
Construction
Type & style
- Home type: SingleFamily
- Architectural style: Conventional
- Property subtype: Single Family Residence
Materials
- Vinyl Siding
- Roof: Asphalt
Condition
- Updated/Remodeled
- Year built: 1930
Utilities & green energy
- Sewer: Septic Tank
- Water: Well
Community & neighborhood
Location
- Region: Mogadore
- Subdivision: Lutz
Price history
| Date | Event | Price |
|---|---|---|
| 10/21/2025 | Sold | $275,000$123/sqft |
Source: | ||
| 10/7/2025 | Pending sale | $275,000$123/sqft |
Source: | ||
| 9/18/2025 | Contingent | $275,000$123/sqft |
Source: | ||
| 9/12/2025 | Listed for sale | $275,000+22.2%$123/sqft |
Source: | ||
| 3/16/2023 | Sold | $225,000$101/sqft |
Source: | ||
Public tax history
| Year | Property taxes | Tax assessment |
|---|---|---|
| 2024 | $3,216 +34.3% | $70,250 +50.8% |
| 2023 | $2,395 -8.2% | $46,590 |
| 2022 | $2,608 +2.9% | $46,590 |
Find assessor info on the county website
Neighborhood: 44260
Nearby schools
GreatSchools rating
- 7/10O H Somers Elementary SchoolGrades: K-6Distance: 1.1 mi
- 4/10Mogadore Junior High SchoolGrades: 7-8Distance: 0.6 mi
- 5/10Mogadore High SchoolGrades: 9-12Distance: 0.6 mi
Schools provided by the listing agent
- District: Mogadore LSD - 7709
Source: MLS Now. This data may not be complete. We recommend contacting the local school district to confirm school assignments for this home.
Get a cash offer in 3 minutes
Find out how much your home could sell for in as little as 3 minutes with a no-obligation cash offer.
Estimated market value$274,200
Get a cash offer in 3 minutes
Find out how much your home could sell for in as little as 3 minutes with a no-obligation cash offer.
Estimated market value
$274,200
