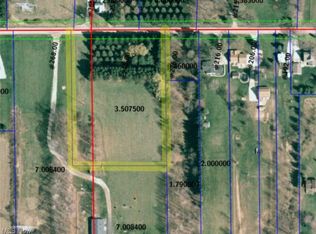Sold for $499,900
$499,900
268 Ridgewood Rd, Wadsworth, OH 44281
3beds
2,560sqft
Single Family Residence
Built in 1998
7 Acres Lot
$567,000 Zestimate®
$195/sqft
$2,977 Estimated rent
Home value
$567,000
$539,000 - $595,000
$2,977/mo
Zestimate® history
Loading...
Owner options
Explore your selling options
What's special
Welcome to 268 Ridgewood rd! A unique homestead located in Sharon Township and Highland Schools! The main home is 3 bed 2 full baths with first floor laundry, Master suite with walk-in closet with rear door opening to a partially covered 550sf deck!, Custom kitchen, Beautiful hard wood finishes, 13 course walkout basement with aprox. 1000sf finished area and more space begging for your finishing touches! Main home recently fit with a new metal roof and gutters, AC and hot water tank. The UNBELIEVEABLE 2400sf heated, insulated outbuilding offers additional living space in form of an apartment/in-law suite complete with vent less gas fireplace, kitchen, full bath and living area, and a possible bedroom - 12 ft passthrough doors 400amp electrical service, hot water and more! This building is ready for your classic car collection or home based business. The other structures on the property include - 4x8 garden shed, 24x20 tool shed, 10x22 2 level barn, 12x30 divided "milk house" with stanc
Zillow last checked: 8 hours ago
Listing updated: August 26, 2023 at 03:02pm
Listed by:
Scott S Fano karynpumphrey@howardhanna.com(330)836-9300,
Howard Hanna
Bought with:
Maureen Todaro, 2005010759
Howard Hanna
Diane A Eichler, 2002013783
Howard Hanna
Source: MLS Now,MLS#: 4443916Originating MLS: Akron Cleveland Association of REALTORS
Facts & features
Interior
Bedrooms & bathrooms
- Bedrooms: 3
- Bathrooms: 3
- Full bathrooms: 3
- Main level bathrooms: 3
- Main level bedrooms: 3
Primary bedroom
- Description: Flooring: Wood
- Level: First
- Dimensions: 12.00 x 15.00
Bedroom
- Description: Flooring: Wood
- Level: First
- Dimensions: 12.00 x 11.00
Bedroom
- Description: Flooring: Wood
- Level: First
- Dimensions: 15.00 x 11.00
Primary bathroom
- Description: Flooring: Wood
- Level: First
- Dimensions: 8.00 x 5.00
Bathroom
- Description: Flooring: Luxury Vinyl Tile
- Level: First
- Dimensions: 11.00 x 5.00
Bonus room
- Description: Flooring: Linoleum
- Level: Lower
- Dimensions: 26.00 x 15.00
Dining room
- Description: Flooring: Wood
- Level: First
- Dimensions: 10.00 x 11.00
Eat in kitchen
- Description: Flooring: Wood
- Level: First
- Dimensions: 13.00 x 13.00
Laundry
- Description: Flooring: Wood
- Level: First
- Dimensions: 10.00 x 6.00
Living room
- Description: Flooring: Wood
- Level: First
- Dimensions: 16.00 x 15.00
Recreation
- Description: Flooring: Laminate
- Features: Fireplace
- Level: Lower
- Dimensions: 23.00 x 20.00
Heating
- Forced Air, Fireplace(s), Gas
Cooling
- Central Air
Appliances
- Included: Dishwasher, Microwave, Range, Refrigerator, Water Softener
Features
- Basement: Full,Finished,Walk-Out Access
- Number of fireplaces: 1
- Fireplace features: Gas
Interior area
- Total structure area: 2,560
- Total interior livable area: 2,560 sqft
- Finished area above ground: 1,560
- Finished area below ground: 1,000
Property
Parking
- Parking features: Attached, Detached, Electricity, Garage, Garage Door Opener, Heated Garage, Other, Paved, Unpaved, Water Available
- Attached garage spaces: 8
Features
- Levels: One
- Stories: 1
- Patio & porch: Deck, Porch
- Fencing: Other
- Has view: Yes
- View description: Trees/Woods
Lot
- Size: 7 Acres
- Features: Wooded
Details
- Parcel number: 03312B25057
Construction
Type & style
- Home type: SingleFamily
- Architectural style: Ranch
- Property subtype: Single Family Residence
Materials
- Other, Vinyl Siding
- Roof: Asphalt,Fiberglass,Metal
Condition
- Year built: 1998
Utilities & green energy
- Sewer: Septic Tank
- Water: Well
Community & neighborhood
Security
- Security features: Smoke Detector(s)
Location
- Region: Wadsworth
- Subdivision: Sharon
Other
Other facts
- Listing agreement: Exclusive Right To Sell
- Listing terms: Cash,Conventional
Price history
| Date | Event | Price |
|---|---|---|
| 6/7/2023 | Sold | $499,900$195/sqft |
Source: Public Record Report a problem | ||
| 4/25/2023 | Pending sale | $499,900$195/sqft |
Source: | ||
| 4/11/2023 | Price change | $499,900-6.6%$195/sqft |
Source: | ||
| 3/24/2023 | Price change | $535,000-6.8%$209/sqft |
Source: | ||
| 3/14/2023 | Listed for sale | $574,000+109.5%$224/sqft |
Source: | ||
Public tax history
| Year | Property taxes | Tax assessment |
|---|---|---|
| 2024 | $6,088 +13.1% | $153,150 +13.3% |
| 2023 | $5,381 -0.8% | $135,150 |
| 2022 | $5,426 +0.2% | $135,150 +19% |
Find assessor info on the county website
Neighborhood: 44281
Nearby schools
GreatSchools rating
- 7/10Sharon Elementary SchoolGrades: K-5,8Distance: 2.2 mi
- 8/10Highland Middle SchoolGrades: 6-9,11Distance: 4 mi
- 8/10Highland High SchoolGrades: 9-12Distance: 4 mi
Schools provided by the listing agent
- District: Highland LSD Medina- 5205
Source: MLS Now. This data may not be complete. We recommend contacting the local school district to confirm school assignments for this home.
Get a cash offer in 3 minutes
Find out how much your home could sell for in as little as 3 minutes with a no-obligation cash offer.
Estimated market value$567,000
Get a cash offer in 3 minutes
Find out how much your home could sell for in as little as 3 minutes with a no-obligation cash offer.
Estimated market value
$567,000
