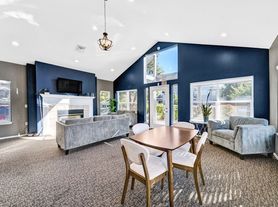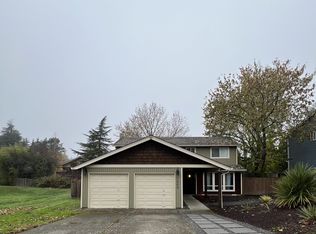Move-In Ready Beaverton Home with Tesla Powerwall Backup! This beautifully updated home offers fresh interior paint throughout and brand-new carpet, creating a bright and welcoming feel. New washer and Dryer The open great room features a cozy gas fireplace, while the kitchen is equipped with granite counters, stainless steel appliances, a spacious island, and plenty of storage perfect for everyday living and entertaining. Bathrooms feature stylish tile counters for a timeless touch. Also enjoy a whole home water filtration system and AC.Enjoy the peace of mind and energy independence provided by the Tesla Powerwall a fully integrated, rechargeable home battery that stores energy daily and automatically powers your home during outages.Located just steps from a community park and walking paths. Ideal location for a seamless commute to Intel, Nike, and beyond. With restaurants and shopping conveniently nearby, this home blends comfort, style, and modern technology in an ideal location.
Renter pay water, electricity, gas and internet fee. No smoking allowed.
New washer and dryer.
House for rent
Accepts Zillow applications
$2,695/mo
268 SW 204th Ter, Beaverton, OR 97006
4beds
1,739sqft
Price may not include required fees and charges.
Single family residence
Available now
Cats, small dogs OK
Central air
In unit laundry
Attached garage parking
Forced air
What's special
Cozy gas fireplaceSpacious islandPlenty of storageStainless steel appliancesBrand-new carpetOpen great roomGranite counters
- 1 day |
- -- |
- -- |
Zillow last checked: 11 hours ago
Listing updated: December 03, 2025 at 04:14pm
Travel times
Facts & features
Interior
Bedrooms & bathrooms
- Bedrooms: 4
- Bathrooms: 3
- Full bathrooms: 3
Heating
- Forced Air
Cooling
- Central Air
Appliances
- Included: Dishwasher, Dryer, Microwave, Oven, Refrigerator, Washer
- Laundry: In Unit
Features
- Flooring: Carpet, Hardwood
Interior area
- Total interior livable area: 1,739 sqft
Property
Parking
- Parking features: Attached
- Has attached garage: Yes
- Details: Contact manager
Features
- Exterior features: Electricity not included in rent, Gas not included in rent, Heating system: Forced Air, Internet not included in rent, Water not included in rent
Details
- Parcel number: 1S201BB03500
Construction
Type & style
- Home type: SingleFamily
- Property subtype: Single Family Residence
Community & HOA
Location
- Region: Beaverton
Financial & listing details
- Lease term: 1 Year
Price history
| Date | Event | Price |
|---|---|---|
| 12/3/2025 | Listed for rent | $2,695-6.9%$2/sqft |
Source: Zillow Rentals | ||
| 12/2/2025 | Sold | $495,000-3.9%$285/sqft |
Source: | ||
| 11/8/2025 | Pending sale | $515,000$296/sqft |
Source: | ||
| 10/25/2025 | Price change | $515,000-1.9%$296/sqft |
Source: | ||
| 8/28/2025 | Price change | $525,000-2.8%$302/sqft |
Source: | ||

