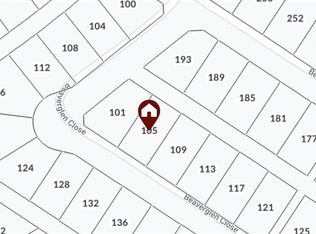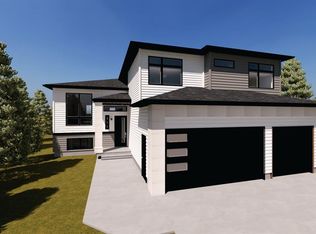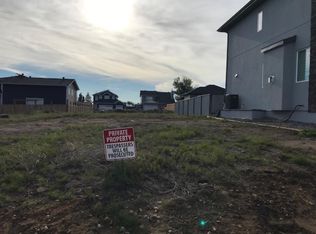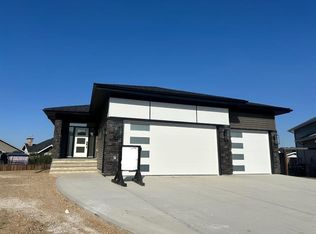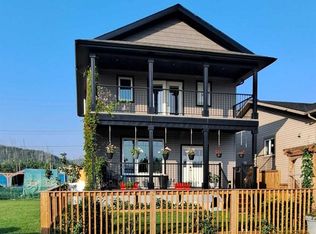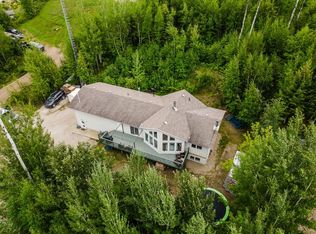268 SW Beaverglen Close, Fort McMurray, AB T9H 2V3
What's special
- 2 days |
- 27 |
- 0 |
Likely to sell faster than
Zillow last checked: 8 hours ago
Listing updated: December 18, 2025 at 03:00am
Paige Cyr, Associate,
The Agency North Central Alberta
Facts & features
Interior
Bedrooms & bathrooms
- Bedrooms: 3
- Bathrooms: 3
- Full bathrooms: 2
- 1/2 bathrooms: 1
Bedroom
- Level: Second
- Dimensions: 12`6" x 12`2"
Bedroom
- Level: Second
- Dimensions: 13`8" x 11`11"
Other
- Level: Second
- Dimensions: 15`7" x 19`11"
Other
- Level: Main
- Dimensions: 5`10" x 4`7"
Other
- Level: Second
- Dimensions: 12`4" x 5`2"
Other
- Level: Second
- Dimensions: 10`1" x 11`8"
Bonus room
- Level: Second
- Dimensions: 16`3" x 14`8"
Dining room
- Level: Main
- Dimensions: 12`0" x 10`11"
Foyer
- Level: Main
- Dimensions: 14`9" x 6`4"
Other
- Level: Basement
- Dimensions: 7`6" x 6`5"
Kitchen
- Level: Main
- Dimensions: 12`0" x 14`0"
Laundry
- Level: Second
- Dimensions: 10`1" x 5`6"
Living room
- Level: Main
- Dimensions: 13`11" x 17`9"
Office
- Level: Main
- Dimensions: 8`8" x 9`6"
Other
- Level: Basement
- Dimensions: 24`10" x 38`9"
Walk in closet
- Level: Second
- Dimensions: 11`7" x 5`8"
Heating
- Forced Air
Cooling
- Other
Appliances
- Included: Dishwasher, Garage Control(s), Microwave, Refrigerator, Stove(s), Washer/Dryer
- Laundry: Laundry Room, Upper Level
Features
- Chandelier, Closet Organizers, Double Vanity, High Ceilings, Kitchen Island, No Animal Home, No Smoking Home, Open Floorplan, Pantry, Quartz Counters, Soaking Tub, Sump Pump(s), Tankless Hot Water, Walk-In Closet(s), Wired for Sound
- Windows: Vinyl Windows
- Basement: Full
- Number of fireplaces: 1
- Fireplace features: Electric
Interior area
- Total interior livable area: 2,364 sqft
Video & virtual tour
Property
Parking
- Total spaces: 6
- Parking features: Concrete, Driveway, Garage Door Opener, Garage Faces Front, Heated Garage, Insulated, Parking Pad, RV Access/Parking
- Attached garage spaces: 3
- Has uncovered spaces: Yes
Features
- Levels: Two,2 Storey
- Stories: 1
- Patio & porch: None
- Exterior features: Lighting
- Fencing: Partial
- Frontage length: 22.85M 75`0"
Lot
- Size: 6,969.6 Square Feet
- Features: Back Yard, Front Yard, Landscaped, Lawn
Details
- Parcel number: 102229197
- Zoning: R1
Construction
Type & style
- Home type: SingleFamily
- Property subtype: Single Family Residence
Materials
- Vinyl Siding
- Foundation: Concrete Perimeter
- Roof: Asphalt Shingle
Condition
- New construction: Yes
- Year built: 2025
Community & HOA
Community
- Features: Park, Playground, Sidewalks, Street Lights
- Subdivision: Beacon Hill
HOA
- Has HOA: No
Location
- Region: Fort Mcmurray
Financial & listing details
- Price per square foot: C$380/sqft
- Date on market: 12/18/2025
- Inclusions: GARAGE HEATER, GARAGE DOOR OPENER X3. CENTRAL A/C NEGOTIABLE.
(780) 881-8155
By pressing Contact Agent, you agree that the real estate professional identified above may call/text you about your search, which may involve use of automated means and pre-recorded/artificial voices. You don't need to consent as a condition of buying any property, goods, or services. Message/data rates may apply. You also agree to our Terms of Use. Zillow does not endorse any real estate professionals. We may share information about your recent and future site activity with your agent to help them understand what you're looking for in a home.
Price history
Price history
Price history is unavailable.
Public tax history
Public tax history
Tax history is unavailable.Climate risks
Neighborhood: T9H
Nearby schools
GreatSchools rating
No schools nearby
We couldn't find any schools near this home.
- Loading
