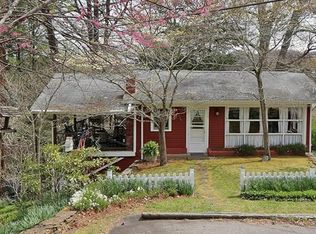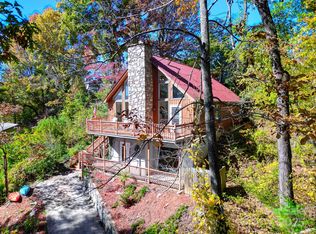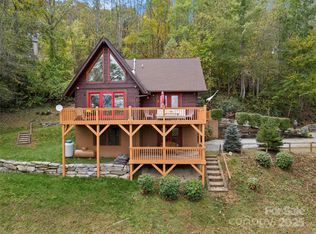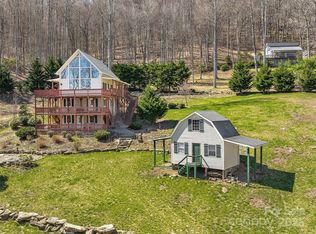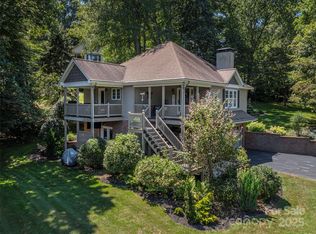Lake Junaluska Dream Home with Unforgettable Views! Now offered at $795,000 INCLUDES the adjoining LAKEFRONT lot. Wake up to sweeping, unobstructed views of Lake Junaluska and the Blue Ridge Mountains. This rare, one-level Mid-Century Modern home features an open floor plan with oversized windows, hardwood floors, beamed ceilings, and a cozy wood-burning fireplace. The main level has 3 bedrooms and 1.5 baths, while the semi-finished basement offers a guest suite with bedroom and bath—ideal for family and friends. Walk to lake amenities including pool, tennis, volleyball, basketball, and trails. Spend afternoons on the water and evenings on the porch soaking in the view. Just minutes to downtown Waynesville and medical facilities, and only 30 minutes to Asheville, this home combines convenience, recreation, and retreat—plus the rare value of an adjoining LAKEFRONT lot!
Under contract-show
Price cut: $46K (10/7)
$749,000
268 Stuart Cir, Lake Junaluska, NC 28745
4beds
2,243sqft
Est.:
Single Family Residence
Built in 1953
0.47 Acres Lot
$733,600 Zestimate®
$334/sqft
$156/mo HOA
What's special
Semi-finished basementCozy wood-burning fireplaceMid-century modern homeBeamed ceilingsHardwood floorsAdjoining lakefront lotOpen floor plan
- 114 days |
- 154 |
- 6 |
Zillow last checked: 8 hours ago
Listing updated: November 05, 2025 at 08:59am
Listing Provided by:
Phyllis Robinson phyllis@bhgheritage.com,
Better Homes and Gardens Real Estate Heritage
Source: Canopy MLS as distributed by MLS GRID,MLS#: 4292284
Facts & features
Interior
Bedrooms & bathrooms
- Bedrooms: 4
- Bathrooms: 3
- Full bathrooms: 2
- 1/2 bathrooms: 1
- Main level bedrooms: 3
Primary bedroom
- Level: Main
Bedroom s
- Level: Main
Bedroom s
- Level: Main
Bedroom s
- Level: Basement
Bathroom half
- Level: Main
Bathroom full
- Level: Main
Bathroom full
- Level: Basement
Bonus room
- Level: Basement
Great room
- Features: Cathedral Ceiling(s), Kitchen Island
- Level: Main
Kitchen
- Features: Breakfast Bar
- Level: Main
Heating
- Central, Electric, Heat Pump
Cooling
- Ceiling Fan(s), Central Air, Electric, Heat Pump
Appliances
- Included: Dishwasher, Dryer, Electric Range, Electric Water Heater, Microwave, Refrigerator with Ice Maker, Self Cleaning Oven, Washer/Dryer
- Laundry: In Basement
Features
- Breakfast Bar, Walk-In Closet(s)
- Flooring: Tile, Wood
- Doors: French Doors
- Basement: Exterior Entry,Interior Entry,Partially Finished,Walk-Out Access
- Fireplace features: Great Room, Wood Burning
Interior area
- Total structure area: 1,515
- Total interior livable area: 2,243 sqft
- Finished area above ground: 1,515
- Finished area below ground: 728
Video & virtual tour
Property
Parking
- Total spaces: 2
- Parking features: Driveway
- Uncovered spaces: 2
Features
- Levels: One
- Stories: 1
- Patio & porch: Patio
- Pool features: Community
Lot
- Size: 0.47 Acres
- Features: Other - See Remarks
Details
- Additional parcels included: 8617-70-0660
- Parcel number: 8617700657
- Zoning: RES
- Special conditions: Standard
Construction
Type & style
- Home type: SingleFamily
- Architectural style: Ranch
- Property subtype: Single Family Residence
Materials
- Wood
- Foundation: Slab
- Roof: Metal
Condition
- New construction: No
- Year built: 1953
Utilities & green energy
- Sewer: Public Sewer
- Water: City
- Utilities for property: Cable Connected, Electricity Connected, Satellite Internet Available
Community & HOA
Community
- Features: Fitness Center, Game Court, Golf, Lake Access, Picnic Area, Playground, Putting Green, Recreation Area, Sidewalks, Sport Court, Street Lights, Tennis Court(s), Walking Trails
- Security: Carbon Monoxide Detector(s), Smoke Detector(s)
- Subdivision: Lake Junaluska Assembly
HOA
- Has HOA: Yes
- HOA fee: $1,877 annually
- HOA name: Lake Junaluska Public Works
- HOA phone: 828-452-5911
Location
- Region: Lake Junaluska
Financial & listing details
- Price per square foot: $334/sqft
- Tax assessed value: $412,500
- Annual tax amount: $2,179
- Date on market: 8/19/2025
- Cumulative days on market: 114 days
- Listing terms: Cash,Conventional,Exchange
- Electric utility on property: Yes
- Road surface type: Concrete, Paved
Estimated market value
$733,600
$697,000 - $770,000
$2,680/mo
Price history
Price history
| Date | Event | Price |
|---|---|---|
| 10/7/2025 | Price change | $749,000-5.8%$334/sqft |
Source: | ||
| 9/4/2025 | Price change | $795,000+14.4%$354/sqft |
Source: | ||
| 8/19/2025 | Listed for sale | $695,000+94.4%$310/sqft |
Source: | ||
| 9/27/2018 | Sold | $357,500$159/sqft |
Source: | ||
Public tax history
Public tax history
| Year | Property taxes | Tax assessment |
|---|---|---|
| 2024 | $2,179 | $320,700 |
| 2023 | $2,179 +5.4% | $320,700 |
| 2022 | $2,067 | $320,700 |
Find assessor info on the county website
BuyAbility℠ payment
Est. payment
$4,368/mo
Principal & interest
$3575
Property taxes
$375
Other costs
$418
Climate risks
Neighborhood: 28745
Nearby schools
GreatSchools rating
- 7/10Junaluska ElementaryGrades: K-5Distance: 1.5 mi
- 4/10Waynesville MiddleGrades: 6-8Distance: 3.1 mi
- 7/10Tuscola HighGrades: 9-12Distance: 1.4 mi
Schools provided by the listing agent
- Elementary: Junaluska
- Middle: Waynesville
- High: Tuscola
Source: Canopy MLS as distributed by MLS GRID. This data may not be complete. We recommend contacting the local school district to confirm school assignments for this home.
- Loading
