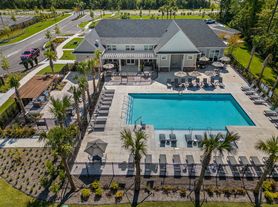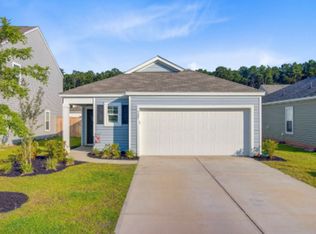Located on a quiet street in the sought-after Lindera Preserve at Cane Bay Plantation, this beautifully maintained 3-bedroom, 2-bathroom home offers comfort, style, and convenience. From the moment you arrive, you'll appreciate the long driveway, two-car garage, and welcoming Southern-style front porch.
Inside, the home features an open floor plan with vaulted ceilings and durable luxury laminate flooring throughout the main living areas. A formal dining room with elegant wainscoting is perfect for entertaining or hosting family gatherings.
The upgraded kitchen is a chef's dream, complete with recessed lighting, stainless steel appliances, granite countertops, a subway tile backsplash, upgraded gray cabinetry, a walk-in pantry, and a breakfast bar ideal for casual meals.
The spacious owner's suite is tucked away for privacy and includes a tray ceiling, walk-in closet, private access to the patio, and an ensuite bathroom with a dual-sink vanity.
Enjoy all the amenities of Lindera Preserve, including walking trails, a community pool, and a park
truly a home you're looking for.
All CREC PM residents are enrolled in the Resident Benefits Package (RBP) for $54.95/month, which includes liability insurance, HVAC air filter delivery (for applicable properties), move-in concierge service, on-demand pest control, and more! More details upon application.
House for rent
$2,700/mo
268 Witch Hazel St, Summerville, SC 29486
3beds
1,765sqft
Price may not include required fees and charges.
Single family residence
Available now
Cats, dogs OK
-- A/C
-- Laundry
-- Parking
-- Heating
What's special
Southern-style front porchWalk-in pantryDurable luxury laminate flooringStainless steel appliancesBreakfast barUpgraded kitchenQuiet street
- 16 days
- on Zillow |
- -- |
- -- |
Travel times
Looking to buy when your lease ends?
Consider a first-time homebuyer savings account designed to grow your down payment with up to a 6% match & 3.83% APY.
Facts & features
Interior
Bedrooms & bathrooms
- Bedrooms: 3
- Bathrooms: 2
- Full bathrooms: 2
Appliances
- Included: Dishwasher, Microwave, Range Oven, Refrigerator
Features
- Range/Oven, Walk In Closet
Interior area
- Total interior livable area: 1,765 sqft
Property
Parking
- Details: Contact manager
Features
- Exterior features: Park, Range/Oven, Trash, Walk In Closet, Walk/Jog Trails
- Has private pool: Yes
Details
- Parcel number: 1950105037
Construction
Type & style
- Home type: SingleFamily
- Property subtype: Single Family Residence
Utilities & green energy
- Utilities for property: Cable Available
Community & HOA
HOA
- Amenities included: Pool
Location
- Region: Summerville
Financial & listing details
- Lease term: Contact For Details
Price history
| Date | Event | Price |
|---|---|---|
| 9/17/2025 | Listed for rent | $2,700$2/sqft |
Source: Zillow Rentals | ||
| 10/4/2021 | Sold | $310,000+2%$176/sqft |
Source: | ||
| 9/4/2021 | Contingent | $304,000$172/sqft |
Source: | ||
| 9/2/2021 | Listed for sale | $304,000+19.4%$172/sqft |
Source: | ||
| 8/27/2018 | Sold | $254,595$144/sqft |
Source: | ||

