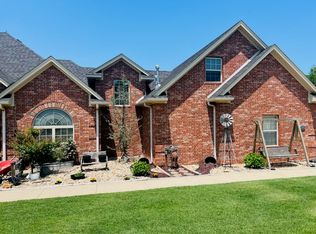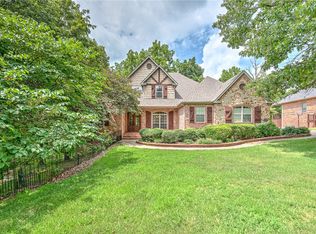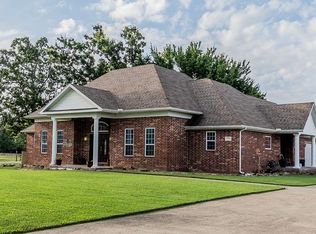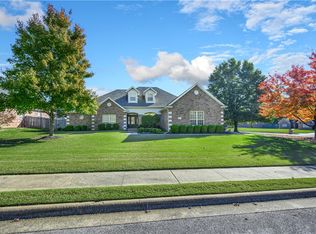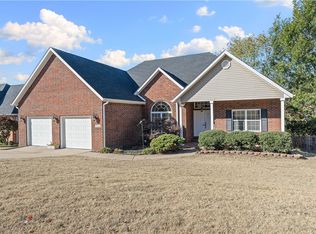This home is seriously perfect for you! It hardly matters what you are looking for because this home has it all! Amazing Kitchen, spacious and open living area, a HUGE bonus room upstairs, oversized 3 car garage, new back deck and pergola, the list goes on and on! Come see it!, You'll fall in love with this flowing floor plan, designed in a way that just makes sense. Lots of high end touches; unique built-in shelves, Central Vac, irrigation and more. All on an Acre that backs up to the Razorback Greenway trail! Get to I49 quick, just 4 min to JB Hunt, 15 min to the Walmart AMP, 20 min to XNA!
For sale
$750,000
2680 Charismatic, Springdale, AR 72762
4beds
3,326sqft
Est.:
Single Family Residence
Built in 2003
1.01 Acres Lot
$-- Zestimate®
$225/sqft
$-- HOA
What's special
Huge bonus room upstairsUnique built-in shelvesCentral vacFlowing floor planAmazing kitchenHigh end touches
- 316 days |
- 346 |
- 16 |
Zillow last checked: 8 hours ago
Listing updated: November 26, 2025 at 10:28am
Listed by:
John Morgan 479-236-0020,
Coldwell Banker Harris McHaney & Faucette -Fayette 479-521-0220
Source: ArkansasOne MLS,MLS#: 1298215 Originating MLS: Northwest Arkansas Board of REALTORS MLS
Originating MLS: Northwest Arkansas Board of REALTORS MLS
Tour with a local agent
Facts & features
Interior
Bedrooms & bathrooms
- Bedrooms: 4
- Bathrooms: 4
- Full bathrooms: 3
- 1/2 bathrooms: 1
Primary bedroom
- Level: Main
Bedroom
- Level: Main
Bedroom
- Level: Main
Bathroom
- Level: Second
Bonus room
- Level: Second
Dining room
- Level: Main
Family room
- Level: Main
Garage
- Level: Main
Kitchen
- Level: Main
Heating
- Central, Gas
Cooling
- Central Air, Electric
Appliances
- Included: Built-In Range, Built-In Oven, Convection Oven, Dryer, Dishwasher, Electric Oven, Electric Range, Disposal, Gas Water Heater, Ice Maker, Microwave, Refrigerator, Range Hood, ENERGY STAR Qualified Appliances, PlumbedForIce Maker
- Laundry: Washer Hookup, Dryer Hookup
Features
- Attic, Built-in Features, Ceiling Fan(s), Central Vacuum, Eat-in Kitchen, Granite Counters, Pantry, Programmable Thermostat, Storage, Walk-In Closet(s), Wired for Sound, Window Treatments
- Flooring: Carpet, Tile, Wood
- Windows: Double Pane Windows, ENERGY STAR Qualified Windows, Vinyl, Blinds
- Basement: None
- Number of fireplaces: 1
- Fireplace features: Gas Log, Living Room
Interior area
- Total structure area: 3,326
- Total interior livable area: 3,326 sqft
Video & virtual tour
Property
Parking
- Total spaces: 3
- Parking features: Attached, Garage, Garage Door Opener, RV Access/Parking
- Has attached garage: Yes
- Covered spaces: 3
Features
- Levels: Two
- Stories: 2
- Patio & porch: Deck, Patio, Porch
- Exterior features: Concrete Driveway
- Pool features: None
- Fencing: None
- Waterfront features: None
Lot
- Size: 1.01 Acres
- Dimensions: 150' x 300'
- Features: Cleared, Landscaped, Level, Open Lot
Details
- Additional structures: Storage
- Parcel number: 2101078000
- Zoning description: Residential
- Special conditions: None
Construction
Type & style
- Home type: SingleFamily
- Architectural style: Contemporary
- Property subtype: Single Family Residence
Materials
- Brick
- Foundation: Slab
- Roof: Architectural,Shingle
Condition
- New construction: No
- Year built: 2003
Utilities & green energy
- Sewer: Septic Tank
- Water: Public
- Utilities for property: Cable Available, Electricity Available, Natural Gas Available, Septic Available, Water Available
Green energy
- Energy efficient items: Appliances
Community & HOA
Community
- Features: Biking, Curbs, Sidewalks, Trails/Paths
- Security: Security System, Fire Alarm, Smoke Detector(s)
- Subdivision: Belmont Estates Springdale
Location
- Region: Springdale
Financial & listing details
- Price per square foot: $225/sqft
- Tax assessed value: $560,900
- Annual tax amount: $3,407
- Date on market: 2/10/2025
- Cumulative days on market: 317 days
- Road surface type: Paved
Estimated market value
Not available
Estimated sales range
Not available
$3,437/mo
Price history
Price history
| Date | Event | Price |
|---|---|---|
| 2/10/2025 | Listed for sale | $750,000+150.8%$225/sqft |
Source: | ||
| 6/10/2015 | Listing removed | $299,000$90/sqft |
Source: Keller Williams - Fayetteville, AR #720691 Report a problem | ||
| 6/6/2015 | Pending sale | $299,000+3.3%$90/sqft |
Source: Keller Williams - Fayetteville, AR #720691 Report a problem | ||
| 6/5/2015 | Sold | $289,500-3.2%$87/sqft |
Source: | ||
| 3/27/2015 | Price change | $299,000-3.5%$90/sqft |
Source: Keller Williams Market Pro Realty #720691 Report a problem | ||
Public tax history
Public tax history
| Year | Property taxes | Tax assessment |
|---|---|---|
| 2024 | $3,433 +0.8% | $75,480 +5% |
| 2023 | $3,407 -1.4% | $71,890 |
| 2022 | $3,457 +4.5% | $71,890 +3.9% |
Find assessor info on the county website
BuyAbility℠ payment
Est. payment
$3,502/mo
Principal & interest
$2908
Property taxes
$331
Home insurance
$263
Climate risks
Neighborhood: 72762
Nearby schools
GreatSchools rating
- 9/10Hunt Elementary SchoolGrades: PK-5Distance: 1.3 mi
- 7/10Central Junior High SchoolGrades: 8-9Distance: 3.4 mi
- 7/10Har-Ber High SchoolGrades: 9-12Distance: 4.7 mi
Schools provided by the listing agent
- District: Springdale
Source: ArkansasOne MLS. This data may not be complete. We recommend contacting the local school district to confirm school assignments for this home.
- Loading
- Loading
