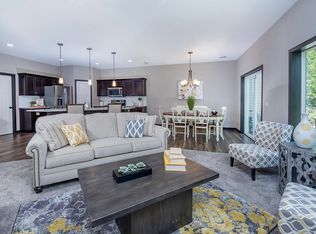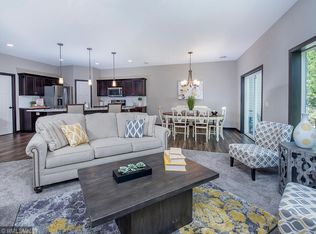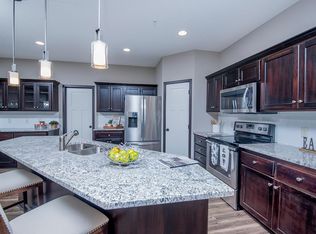Closed
$350,000
2680 County Road H2 W, Mounds View, MN 55112
3beds
2,016sqft
Townhouse Side x Side
Built in 2018
1,306.8 Square Feet Lot
$355,600 Zestimate®
$174/sqft
$-- Estimated rent
Home value
$355,600
$320,000 - $395,000
Not available
Zestimate® history
Loading...
Owner options
Explore your selling options
What's special
Welcome Home to this stunning like new townhome in a fantastic location. This home has all the amazing touches you've been searching for! Enter the large foyer and down to your walkout lower level with an open concept living / dining and kitchen area, plus a 1/2 bath and your own private patio. This space is perfect for entertaining complete with a built in hutch, loads of custom cabinets, center island w/granite tops, stainless steel appliances, walk in pantry and a cozy fireplace plus so much more. Head upstairs to two spacious bedrooms a full bath plus a loft and don't forget the huge laundry room area. One more level up is your phenomenal primary suite with a spa like bath and walk in closet. Fantastic area to unwind and relax. All custom window treatments, water softener, hard surface countertops and a nice 2 car garage plus so much more. Come take a look and Welcome Home!!
Zillow last checked: 8 hours ago
Listing updated: May 06, 2025 at 03:41am
Listed by:
Kraig Domogalla 612-366-3925,
RE/MAX Results
Bought with:
Kalsang Kyoh
Integrity Realty
Source: NorthstarMLS as distributed by MLS GRID,MLS#: 6680576
Facts & features
Interior
Bedrooms & bathrooms
- Bedrooms: 3
- Bathrooms: 3
- Full bathrooms: 2
- 1/2 bathrooms: 1
Bedroom 1
- Level: Upper
- Area: 210 Square Feet
- Dimensions: 21x10
Bedroom 2
- Level: Upper
- Area: 168 Square Feet
- Dimensions: 12x14
Bedroom 3
- Level: Upper
- Area: 168 Square Feet
- Dimensions: 12x14
Dining room
- Level: Lower
- Area: 110 Square Feet
- Dimensions: 11x10
Kitchen
- Level: Lower
- Area: 234 Square Feet
- Dimensions: 18x13
Laundry
- Level: Upper
- Area: 72 Square Feet
- Dimensions: 8x9
Living room
- Level: Main
- Area: 252 Square Feet
- Dimensions: 18x14
Loft
- Level: Upper
- Area: 168 Square Feet
- Dimensions: 12x14
Patio
- Level: Lower
- Area: 80 Square Feet
- Dimensions: 8x10
Heating
- Forced Air, Fireplace(s)
Cooling
- Central Air
Appliances
- Included: Air-To-Air Exchanger, Dishwasher, Disposal, Dryer, Microwave, Range, Refrigerator, Washer, Water Softener Owned
Features
- Basement: None
- Number of fireplaces: 1
- Fireplace features: Living Room
Interior area
- Total structure area: 2,016
- Total interior livable area: 2,016 sqft
- Finished area above ground: 2,016
- Finished area below ground: 0
Property
Parking
- Total spaces: 2
- Parking features: Attached, Asphalt, Garage Door Opener
- Attached garage spaces: 2
- Has uncovered spaces: Yes
Accessibility
- Accessibility features: None
Features
- Levels: Three Level Split
Lot
- Size: 1,306 sqft
- Dimensions: 114 x 114
- Features: Wooded
Details
- Foundation area: 1272
- Parcel number: 073023410213
- Zoning description: Residential-Single Family
Construction
Type & style
- Home type: Townhouse
- Property subtype: Townhouse Side x Side
- Attached to another structure: Yes
Materials
- Brick/Stone, Vinyl Siding
- Roof: Asphalt
Condition
- Age of Property: 7
- New construction: No
- Year built: 2018
Utilities & green energy
- Gas: Natural Gas
- Sewer: City Sewer/Connected
- Water: City Water/Connected
Community & neighborhood
Location
- Region: Mounds View
HOA & financial
HOA
- Has HOA: Yes
- HOA fee: $292 monthly
- Services included: Maintenance Structure, Hazard Insurance, Lawn Care, Maintenance Grounds, Professional Mgmt, Trash
- Association name: Row Cal
- Association phone: 651-233-1307
Price history
| Date | Event | Price |
|---|---|---|
| 4/23/2025 | Sold | $350,000$174/sqft |
Source: | ||
| 3/17/2025 | Pending sale | $350,000$174/sqft |
Source: | ||
| 3/6/2025 | Listed for sale | $350,000+20.7%$174/sqft |
Source: | ||
| 4/30/2019 | Sold | $290,000$144/sqft |
Source: | ||
Public tax history
Tax history is unavailable.
Neighborhood: 55112
Nearby schools
GreatSchools rating
- 5/10Sunnyside Elementary SchoolGrades: 1-5Distance: 0.6 mi
- 5/10Edgewood Middle SchoolGrades: 6-8Distance: 0.6 mi
- 8/10Irondale Senior High SchoolGrades: 9-12Distance: 0.8 mi
Get a cash offer in 3 minutes
Find out how much your home could sell for in as little as 3 minutes with a no-obligation cash offer.
Estimated market value
$355,600
Get a cash offer in 3 minutes
Find out how much your home could sell for in as little as 3 minutes with a no-obligation cash offer.
Estimated market value
$355,600


