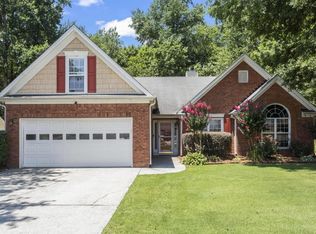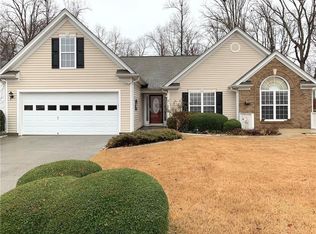Closed
$370,000
2680 General Lee Way, Buford, GA 30519
3beds
1,609sqft
Single Family Residence, Residential
Built in 2001
10,454.4 Square Feet Lot
$358,200 Zestimate®
$230/sqft
$2,381 Estimated rent
Home value
$358,200
$330,000 - $390,000
$2,381/mo
Zestimate® history
Loading...
Owner options
Explore your selling options
What's special
Awesome 3 bedroom 2 full bath ranch on private wooded lot. One level living at its best... Vaulted Great Room w/ corner fireplace - gas logs. Separate Dining Room, spacious kitchen with all the appliances / breakfast room & pantry. Split bedroom plan - owners suite has to separate closets - huge bath with separate tub / shower. 2 additional bedrooms on the other side of the house with a shared hall full bath. Screened porch overlooking private fenced rear yard. Double car garage w/opener. Laundry room w/washer & dryer. Convenient location in the Seckinger High School district.
Zillow last checked: 8 hours ago
Listing updated: September 23, 2024 at 10:54pm
Listing Provided by:
David Maxey,
Keller Williams Realty Atl Partners
Bought with:
NANCY HEMMATI, 332555
Chapman Hall Realtors
Source: FMLS GA,MLS#: 7424919
Facts & features
Interior
Bedrooms & bathrooms
- Bedrooms: 3
- Bathrooms: 2
- Full bathrooms: 2
- Main level bathrooms: 2
- Main level bedrooms: 3
Primary bedroom
- Features: Master on Main, Split Bedroom Plan
- Level: Master on Main, Split Bedroom Plan
Bedroom
- Features: Master on Main, Split Bedroom Plan
Primary bathroom
- Features: Separate Tub/Shower
Dining room
- Features: Separate Dining Room
Kitchen
- Features: Breakfast Room, Cabinets White, Eat-in Kitchen, Other Surface Counters, Pantry, Solid Surface Counters, View to Family Room
Heating
- Central, Natural Gas
Cooling
- Ceiling Fan(s), Central Air, Electric
Appliances
- Included: Dishwasher, Disposal, Electric Range, Gas Water Heater, Microwave, Refrigerator, Washer
- Laundry: Laundry Room, Main Level
Features
- Entrance Foyer, High Ceilings 9 ft Main, High Speed Internet, Vaulted Ceiling(s), Walk-In Closet(s)
- Flooring: Laminate
- Windows: Double Pane Windows, Insulated Windows
- Basement: None
- Number of fireplaces: 1
- Fireplace features: Factory Built, Gas Log, Great Room
- Common walls with other units/homes: No Common Walls
Interior area
- Total structure area: 1,609
- Total interior livable area: 1,609 sqft
- Finished area above ground: 1,609
- Finished area below ground: 0
Property
Parking
- Total spaces: 2
- Parking features: Attached, Garage, Garage Door Opener, Garage Faces Front, Kitchen Level, Level Driveway
- Attached garage spaces: 2
- Has uncovered spaces: Yes
Accessibility
- Accessibility features: None
Features
- Levels: One
- Stories: 1
- Patio & porch: Patio, Rear Porch, Screened
- Exterior features: Private Yard
- Pool features: None
- Spa features: None
- Fencing: Back Yard,Privacy,Wood
- Has view: Yes
- View description: Other
- Waterfront features: None
- Body of water: None
Lot
- Size: 10,454 sqft
- Dimensions: 82x154x80x153
- Features: Back Yard, Front Yard, Landscaped, Level, Wooded
Details
- Additional structures: None
- Parcel number: R7139 090
- Other equipment: Irrigation Equipment
- Horse amenities: None
Construction
Type & style
- Home type: SingleFamily
- Architectural style: Traditional
- Property subtype: Single Family Residence, Residential
Materials
- Vinyl Siding
- Foundation: Slab
- Roof: Composition
Condition
- Resale
- New construction: No
- Year built: 2001
Utilities & green energy
- Electric: 110 Volts
- Sewer: Public Sewer
- Water: Public
- Utilities for property: Cable Available, Electricity Available, Natural Gas Available, Phone Available, Water Available
Green energy
- Energy efficient items: None
- Energy generation: None
Community & neighborhood
Security
- Security features: None
Community
- Community features: None
Location
- Region: Buford
- Subdivision: Hamilton Pointe
HOA & financial
HOA
- Has HOA: Yes
- HOA fee: $300 annually
Other
Other facts
- Listing terms: Cash,Conventional,FHA,VA Loan
- Ownership: Fee Simple
- Road surface type: Asphalt
Price history
| Date | Event | Price |
|---|---|---|
| 9/16/2024 | Sold | $370,000-5.1%$230/sqft |
Source: | ||
| 8/23/2024 | Pending sale | $389,900$242/sqft |
Source: | ||
| 8/13/2024 | Price change | $389,900-2.5%$242/sqft |
Source: | ||
| 7/22/2024 | Listed for sale | $399,900+185.8%$249/sqft |
Source: | ||
| 9/24/2001 | Sold | $139,900$87/sqft |
Source: Public Record | ||
Public tax history
| Year | Property taxes | Tax assessment |
|---|---|---|
| 2024 | $958 +19.2% | $132,560 -1.4% |
| 2023 | $804 -12.3% | $134,440 +15.2% |
| 2022 | $917 +1.5% | $116,720 +33.7% |
Find assessor info on the county website
Neighborhood: 30519
Nearby schools
GreatSchools rating
- 9/10Ivy Creek Elementary SchoolGrades: PK-5Distance: 1.7 mi
- 7/10Glenn C. Jones Middle SchoolGrades: 6-8Distance: 2.1 mi
- 9/10Seckinger High SchoolGrades: 9-12Distance: 1.1 mi
Schools provided by the listing agent
- Elementary: Ivy Creek
- Middle: Jones
- High: Seckinger
Source: FMLS GA. This data may not be complete. We recommend contacting the local school district to confirm school assignments for this home.
Get a cash offer in 3 minutes
Find out how much your home could sell for in as little as 3 minutes with a no-obligation cash offer.
Estimated market value
$358,200
Get a cash offer in 3 minutes
Find out how much your home could sell for in as little as 3 minutes with a no-obligation cash offer.
Estimated market value
$358,200

