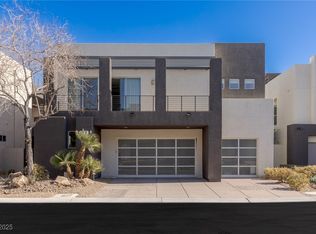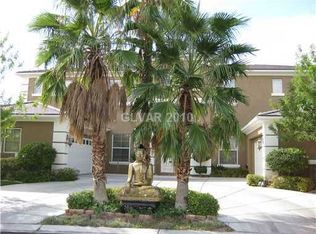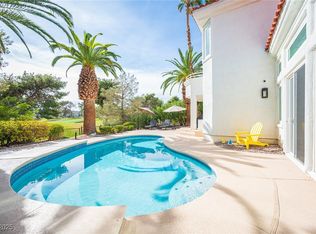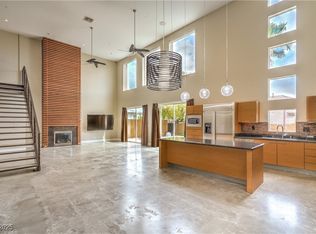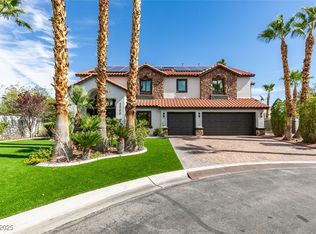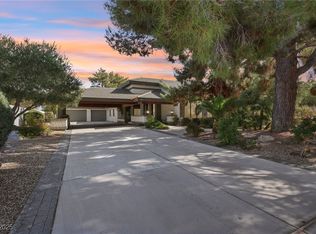Experience Elevated Desert Living! Step into the pinnacle of modern luxury at this stunning Blue Heron-designed estate. Fully remodeled with clean lines, bold finishes, and seamless indoor-outdoor living. This custom residence features expansive open-concept living spaces, floor-to-ceiling glass walls, cozy fireplaces and custom closets throughout. It’s also elevator ready! Enjoy the outdoors with resort-style amenities including a sparkling pool and spa, a courtyard fire pit, and a rooftop deck with panoramic views of the Las Vegas Strip and surrounding mountains. Whether you’re entertaining guests or enjoying quiet desert evenings, this home offers an unmatched lifestyle of sophistication and serenity. Located just minutes from world-class dining, shopping, and entertainment!
Active
Price cut: $25K (9/19)
$1,350,000
2680 Mystere Ct, Spring Valley, NV 89117
3beds
4,109sqft
Est.:
Single Family Residence
Built in 2008
5,662.8 Square Feet Lot
$-- Zestimate®
$329/sqft
$140/mo HOA
What's special
Sparkling pool and spaBold finishesClean linesResort-style amenitiesCourtyard fire pitFloor-to-ceiling glass wallsCustom closets
- 131 days |
- 373 |
- 16 |
Zillow last checked: 8 hours ago
Listing updated: September 19, 2025 at 08:13am
Listed by:
Mia Chua Coello S.0168731 (702)415-3600,
Change Real Estate, LLC
Source: LVR,MLS#: 2706757 Originating MLS: Greater Las Vegas Association of Realtors Inc
Originating MLS: Greater Las Vegas Association of Realtors Inc
Tour with a local agent
Facts & features
Interior
Bedrooms & bathrooms
- Bedrooms: 3
- Bathrooms: 4
- Full bathrooms: 3
- 1/2 bathrooms: 1
Primary bedroom
- Description: Custom Closet
- Dimensions: 20x15
Primary bedroom
- Description: Custom Closet
- Dimensions: 18x15
Bedroom 2
- Description: Closet
- Dimensions: 12x14
Den
- Description: Downstairs
Great room
- Description: Downstairs
- Dimensions: 30x20
Kitchen
- Description: Breakfast Bar/Counter
Loft
- Description: Ceiling Fan
Heating
- Central, Gas, Multiple Heating Units
Cooling
- Central Air, Electric, 2 Units
Appliances
- Included: Built-In Electric Oven, Dryer, Gas Cooktop, Disposal, Microwave, Refrigerator, Wine Refrigerator, Washer
- Laundry: Electric Dryer Hookup, Main Level
Features
- Bedroom on Main Level, Ceiling Fan(s), Primary Downstairs, Window Treatments
- Flooring: Concrete, Laminate
- Windows: Blinds
- Number of fireplaces: 5
- Fireplace features: Electric, Family Room, Gas, Primary Bedroom
Interior area
- Total structure area: 4,109
- Total interior livable area: 4,109 sqft
Video & virtual tour
Property
Parking
- Total spaces: 2
- Parking features: Attached, Garage, Private
- Attached garage spaces: 2
Features
- Stories: 2
- Patio & porch: Deck, Patio, Porch, Rooftop
- Exterior features: Courtyard, Deck, Porch, Patio, Private Yard, Sprinkler/Irrigation
- Has private pool: Yes
- Pool features: In Ground, Private
- Has spa: Yes
- Fencing: Full,Wrought Iron
Lot
- Size: 5,662.8 Square Feet
- Features: Drip Irrigation/Bubblers, Desert Landscaping, Landscaped, < 1/4 Acre
Details
- Parcel number: 16309519010
- Zoning description: Single Family
- Horse amenities: None
Construction
Type & style
- Home type: SingleFamily
- Architectural style: Two Story
- Property subtype: Single Family Residence
- Attached to another structure: Yes
Materials
- Roof: Flat
Condition
- Resale
- Year built: 2008
Utilities & green energy
- Electric: Photovoltaics None
- Sewer: Public Sewer
- Water: Public
- Utilities for property: Cable Available
Community & HOA
Community
- Security: Prewired, Gated Community
- Subdivision: Stone Canyon 3
HOA
- Has HOA: Yes
- Amenities included: Gated
- HOA fee: $140 monthly
- HOA name: Stone Canyon 3
- HOA phone: 702-415-3600
Location
- Region: Spring Valley
Financial & listing details
- Price per square foot: $329/sqft
- Tax assessed value: $1,027,537
- Annual tax amount: $7,737
- Date on market: 8/2/2025
- Listing agreement: Exclusive Right To Sell
- Listing terms: Cash,Conventional,FHA,VA Loan
Estimated market value
Not available
Estimated sales range
Not available
Not available
Price history
Price history
| Date | Event | Price |
|---|---|---|
| 9/19/2025 | Price change | $1,350,000-1.8%$329/sqft |
Source: | ||
| 8/2/2025 | Listed for sale | $1,375,000-8.3%$335/sqft |
Source: | ||
| 7/7/2025 | Listing removed | $8,000$2/sqft |
Source: LVR #2673922 Report a problem | ||
| 6/16/2025 | Listing removed | $1,500,000$365/sqft |
Source: | ||
| 5/1/2025 | Price change | $8,000-11.1%$2/sqft |
Source: LVR #2673922 Report a problem | ||
Public tax history
Public tax history
| Year | Property taxes | Tax assessment |
|---|---|---|
| 2025 | $7,737 +8% | $359,638 +13.1% |
| 2024 | $7,164 +8% | $317,938 +6.6% |
| 2023 | $6,634 +8% | $298,126 +11.9% |
Find assessor info on the county website
BuyAbility℠ payment
Est. payment
$7,880/mo
Principal & interest
$6738
Property taxes
$529
Other costs
$613
Climate risks
Neighborhood: Spring Valley
Nearby schools
GreatSchools rating
- 6/10R Guild Gray Elementary SchoolGrades: PK-5Distance: 1.9 mi
- 6/10Clifford J Lawrence Junior High SchoolGrades: 6-8Distance: 2.3 mi
- 6/10Spring Valley High SchoolGrades: 9-12Distance: 1.5 mi
Schools provided by the listing agent
- Elementary: Gray, Guild R.,Gray, Guild R.
- Middle: Lawrence
- High: Spring Valley HS
Source: LVR. This data may not be complete. We recommend contacting the local school district to confirm school assignments for this home.
- Loading
- Loading
