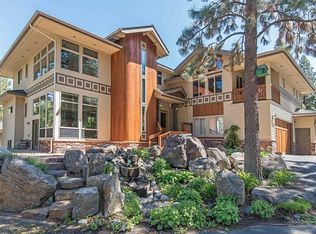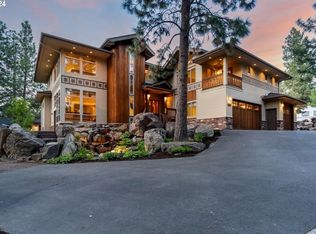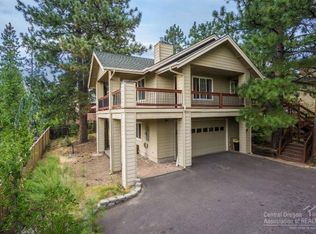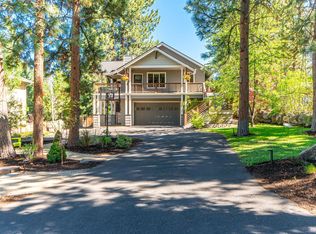Closed
$1,350,000
2680 Nordic Ave, Bend, OR 97703
4beds
6baths
4,967sqft
Single Family Residence
Built in 2004
0.36 Acres Lot
$1,344,700 Zestimate®
$272/sqft
$6,223 Estimated rent
Home value
$1,344,700
$1.26M - $1.43M
$6,223/mo
Zestimate® history
Loading...
Owner options
Explore your selling options
What's special
Truly a one of a kind custom home, this Craftsman style gem is situated on a corner lot on Bend's west side, just minutes from downtown. Nestled into a spectacular bouldered landscape w/serene waterfall at entry. Luxury finishes throughout w/2 story west facing atrium, travertine floors & cozy wood finishes. Well-appointed central kitchen w/granite, SS appliances & ample storage. Open living & dining w/gas FP, art lighting & sound. Primary Ste boasts atrium views, private deck, attached den. Walk in shower, soaking tub, dbl sinks in bath. Lower level offers 2 add'll Suites w/kitchen & living spaces & huge laundry rm. Lockoff ADU over garage w/outside entrance is 1 br, 1 bath w/kitchen & living space - perfect for family, friends or income potential. An artist's dream, upper bonus area ftrs extra storage & drying space. Radiant floor heat, A/C, central vac- ask for amenities list! Oversized 3 car attached garage, additional 2 car & shop space in NW corner. RV parking, no HOA! New Roof!
Zillow last checked: 8 hours ago
Listing updated: October 10, 2025 at 03:00pm
Listed by:
Keller Williams Realty Central Oregon 541-585-3760
Bought with:
Ryan Realty LLC
Source: Oregon Datashare,MLS#: 220184043
Facts & features
Interior
Bedrooms & bathrooms
- Bedrooms: 4
- Bathrooms: 6
Heating
- Electric, Forced Air, Heat Pump, Natural Gas, Radiant, Solar
Cooling
- Central Air, Heat Pump, Other
Appliances
- Included: Dishwasher, Disposal, Microwave, Oven, Range, Refrigerator, Solar Hot Water, Water Heater
Features
- Breakfast Bar, Built-in Features, Ceiling Fan(s), Central Vacuum, Double Vanity, Fiberglass Stall Shower, Pantry, Shower/Tub Combo, Soaking Tub, Solid Surface Counters, Stone Counters, Tile Shower, Vaulted Ceiling(s), Walk-In Closet(s)
- Flooring: Hardwood, Stone, Tile, Vinyl
- Windows: Double Pane Windows, Garden Window(s), Vinyl Frames
- Has fireplace: Yes
- Fireplace features: Gas, Great Room
- Common walls with other units/homes: No Common Walls,No One Above,No One Below
Interior area
- Total structure area: 4,442
- Total interior livable area: 4,967 sqft
Property
Parking
- Total spaces: 5
- Parking features: Asphalt, Attached, Detached, Driveway, Garage Door Opener, Heated Garage, RV Access/Parking, Other
- Attached garage spaces: 5
- Has uncovered spaces: Yes
Features
- Levels: Three Or More
- Stories: 3
- Patio & porch: Deck, Patio
- Exterior features: RV Hookup
- Spa features: Bath, Indoor Spa/Hot Tub
- Has view: Yes
- View description: Mountain(s), Neighborhood, Territorial
Lot
- Size: 0.36 Acres
- Features: Drip System, Landscaped, Rock Outcropping, Water Feature
Details
- Additional structures: RV/Boat Storage, Second Garage, Workshop, Other
- Parcel number: 204168
- Zoning description: RS
- Special conditions: Standard
Construction
Type & style
- Home type: SingleFamily
- Architectural style: Craftsman
- Property subtype: Single Family Residence
Materials
- Double Wall/Staggered Stud
- Foundation: Slab, Stemwall
- Roof: Composition
Condition
- New construction: No
- Year built: 2004
Utilities & green energy
- Sewer: Public Sewer
- Water: Backflow Irrigation, Public, Water Meter
Community & neighborhood
Security
- Security features: Carbon Monoxide Detector(s), Smoke Detector(s)
Location
- Region: Bend
- Subdivision: Valhalla Heights
Other
Other facts
- Listing terms: Cash,Conventional,FHA,USDA Loan,VA Loan
- Road surface type: Paved
Price history
| Date | Event | Price |
|---|---|---|
| 10/10/2025 | Sold | $1,350,000-3.2%$272/sqft |
Source: | ||
| 8/27/2025 | Pending sale | $1,395,000$281/sqft |
Source: | ||
| 7/30/2025 | Price change | $1,395,000-6.7%$281/sqft |
Source: | ||
| 7/16/2025 | Listed for sale | $1,495,000$301/sqft |
Source: | ||
| 7/2/2025 | Listing removed | $1,495,000$301/sqft |
Source: | ||
Public tax history
Tax history is unavailable.
Neighborhood: Summit West
Nearby schools
GreatSchools rating
- 9/10High Lakes Elementary SchoolGrades: K-5Distance: 0.9 mi
- 6/10Pacific Crest Middle SchoolGrades: 6-8Distance: 1.4 mi
- 10/10Summit High SchoolGrades: 9-12Distance: 1.2 mi
Schools provided by the listing agent
- Elementary: High Lakes Elem
- Middle: Pacific Crest Middle
- High: Summit High
Source: Oregon Datashare. This data may not be complete. We recommend contacting the local school district to confirm school assignments for this home.

Get pre-qualified for a loan
At Zillow Home Loans, we can pre-qualify you in as little as 5 minutes with no impact to your credit score.An equal housing lender. NMLS #10287.
Sell for more on Zillow
Get a free Zillow Showcase℠ listing and you could sell for .
$1,344,700
2% more+ $26,894
With Zillow Showcase(estimated)
$1,371,594


