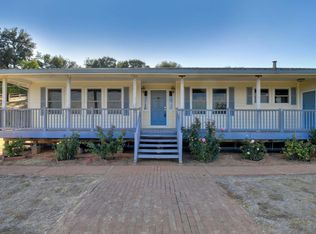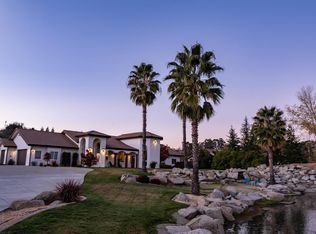Closed
$1,285,000
2680 Taylor Rd, Penryn, CA 95663
3beds
2,413sqft
Single Family Residence
Built in 1999
2.4 Acres Lot
$1,284,200 Zestimate®
$533/sqft
$3,981 Estimated rent
Home value
$1,284,200
$1.18M - $1.39M
$3,981/mo
Zestimate® history
Loading...
Owner options
Explore your selling options
What's special
Welcome to this stunning residence, where modern elegance meets comfort. Featuring high ceilings and an abundance of windows, this home is flooded with natural light. The gourmet kitchen has SS Appliances and chiseled edge granite counters, perfect for entertaining family and friends. Step outside to your personal outdoor paradise, complete with a built-in swimming pool and soothing waterfall, all set against breathtaking views. Enjoy seclusion and peacefulness, enhanced by a charming palapa ideal for entertaining guests. The beautiful master bedroom and bathroom adds a touch of luxury, while the stunning sunsets will leave you in awe. Set on 2.4 acres, there's plenty of room for outdoor activities. Sustainability is key with solar energy, and the lush landscaping adds to the property's charm. For those with hobbies or work needs, a large workshop and ample parking are available, including a 5 car-carport, garage and sweeping driveway. Plus enjoy peace of mind with a 1-year old HVAC system. This rare opportunity combines luxury and practicality, making it the perfect home for those seeking both comfort and adventure! PCWA irrigation runs through property, offers potential for further usage. The property location is at the end of a private drive which ensures peace and tranquility
Zillow last checked: 8 hours ago
Listing updated: July 16, 2025 at 08:35am
Listed by:
Hallie Cordes DRE #01324503 916-223-6682,
Paragon Real Estate
Bought with:
Susan Barkve, DRE #01875105
Gateway Properties
Source: MetroList Services of CA,MLS#: 225024044Originating MLS: MetroList Services, Inc.
Facts & features
Interior
Bedrooms & bathrooms
- Bedrooms: 3
- Bathrooms: 3
- Full bathrooms: 2
- Partial bathrooms: 1
Primary bedroom
- Features: Closet, Walk-In Closet, Outside Access
Primary bathroom
- Features: Closet, Double Vanity, Granite Counters, Multiple Shower Heads, Window
Dining room
- Features: Formal Area
Kitchen
- Features: Granite Counters, Slab Counter, Kitchen Island, Island w/Sink
Heating
- Propane, Central
Cooling
- Ceiling Fan(s), Central Air
Appliances
- Included: Built-In Electric Oven, Gas Cooktop, Range Hood, Ice Maker, Dishwasher, Disposal, Microwave, Plumbed For Ice Maker, Self Cleaning Oven, Wine Refrigerator
- Laundry: Laundry Room, Cabinets, Electric Dryer Hookup, Inside, Inside Room
Features
- Central Vacuum
- Flooring: Carpet, Tile, Wood
- Has fireplace: No
Interior area
- Total interior livable area: 2,413 sqft
Property
Parking
- Total spaces: 8
- Parking features: Attached, Garage Door Opener, Garage Faces Front, Guest, Interior Access, Driveway
- Attached garage spaces: 3
- Carport spaces: 5
- Has uncovered spaces: Yes
Features
- Stories: 1
- Has private pool: Yes
- Pool features: In Ground, On Lot, Gunite
- Fencing: Back Yard,Vinyl,Wire,Fenced,Front Yard
Lot
- Size: 2.40 Acres
- Features: Auto Sprinkler F&R, Private, Dead End, Shape Regular, Landscape Back, Landscape Front, Other
Details
- Additional structures: Pergola, Gazebo, Storage, Workshop, Outbuilding
- Parcel number: 032241008000
- Zoning description: RA-B-100
- Special conditions: Standard
- Other equipment: Water Cond Equipment Owned, Water Filter System
Construction
Type & style
- Home type: SingleFamily
- Architectural style: Traditional
- Property subtype: Single Family Residence
Materials
- Frame, Lap Siding
- Foundation: Raised, Slab
- Roof: Composition
Condition
- Year built: 1999
Utilities & green energy
- Sewer: Septic System
- Water: Well
- Utilities for property: Cable Available, Propane Tank Owned, Solar, Internet Available
Green energy
- Energy generation: Solar
Community & neighborhood
Location
- Region: Penryn
Other
Other facts
- Road surface type: Asphalt
Price history
| Date | Event | Price |
|---|---|---|
| 7/14/2025 | Sold | $1,285,000-0.8%$533/sqft |
Source: MetroList Services of CA #225024044 Report a problem | ||
| 6/23/2025 | Pending sale | $1,295,000$537/sqft |
Source: MetroList Services of CA #225024044 Report a problem | ||
| 6/21/2025 | Price change | $1,295,000-5.1%$537/sqft |
Source: MetroList Services of CA #225024044 Report a problem | ||
| 6/6/2025 | Price change | $1,365,000-0.7%$566/sqft |
Source: MetroList Services of CA #225024044 Report a problem | ||
| 4/3/2025 | Listed for sale | $1,375,000$570/sqft |
Source: MetroList Services of CA #225024044 Report a problem | ||
Public tax history
| Year | Property taxes | Tax assessment |
|---|---|---|
| 2025 | $8,914 -0.3% | $819,180 +2% |
| 2024 | $8,945 +1.7% | $803,119 +2% |
| 2023 | $8,798 +0.9% | $787,373 +2% |
Find assessor info on the county website
Neighborhood: 95663
Nearby schools
GreatSchools rating
- 8/10Penryn Elementary SchoolGrades: K-8Distance: 0.8 mi
- 10/10Del Oro High SchoolGrades: 9-12Distance: 1.2 mi
Get a cash offer in 3 minutes
Find out how much your home could sell for in as little as 3 minutes with a no-obligation cash offer.
Estimated market value
$1,284,200
Get a cash offer in 3 minutes
Find out how much your home could sell for in as little as 3 minutes with a no-obligation cash offer.
Estimated market value
$1,284,200

