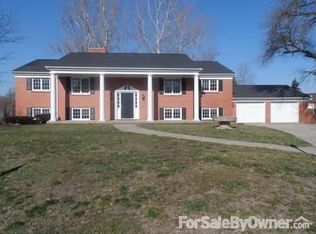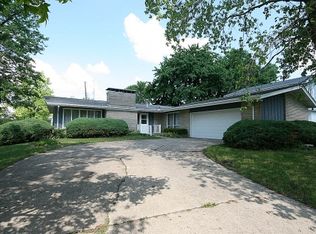Sold for $210,000
$210,000
2680 W Macon St, Decatur, IL 62522
3beds
2,514sqft
Single Family Residence
Built in 1965
10,018.8 Square Feet Lot
$221,000 Zestimate®
$84/sqft
$1,618 Estimated rent
Home value
$221,000
$210,000 - $234,000
$1,618/mo
Zestimate® history
Loading...
Owner options
Explore your selling options
What's special
2680 W Macon St on the West End of Decatur, IL presents a charming 3-bedroom, 2-bathroom bi-level home on a corner lot. The residence boasts a custom kitchen with a skylight and a greenhouse window, complete with built-in appliances. A formal dining room and a cozy fireplace in the living room add to the allure. The master bathroom features a sunken bathtub and dual sinks, while the whole-house fan ensures comfort throughout. Stairways at both the front and back provide easy access. The lower level offers ample space with a large den, family room, and office area. A 2.5-car attached garage caters to parking needs. Outside, the backyard is an oasis featuring a koi pond with a waterfall, complemented by custom landscaping. Peach trees and strawberry bushes also grace the property. Additionally, a shed and outbuilding stand ready to serve as a workshop area that is heated and cooled, with the bonus of a screened-in patio attached for outdoor relaxation and enjoyment. With two separate driveways and nearly a quarter acre of land, this property offers comfort and versatility.
Zillow last checked: 8 hours ago
Listing updated: April 26, 2024 at 03:00pm
Listed by:
Jim Cleveland 217-428-9500,
RE/MAX Executives Plus
Bought with:
Kyle Koester, 475163267
KELLER WILLIAMS-TREC
Source: CIBR,MLS#: 6240830 Originating MLS: Central Illinois Board Of REALTORS
Originating MLS: Central Illinois Board Of REALTORS
Facts & features
Interior
Bedrooms & bathrooms
- Bedrooms: 3
- Bathrooms: 2
- Full bathrooms: 2
Primary bedroom
- Description: Flooring: Carpet
- Level: Main
- Dimensions: 15.4 x 12.8
Bedroom
- Description: Flooring: Carpet
- Level: Main
- Dimensions: 13.1 x 10.11
Bedroom
- Description: Flooring: Carpet
- Level: Main
- Dimensions: 10.2 x 9.6
Primary bathroom
- Features: Bathtub
- Level: Main
Den
- Description: Flooring: Carpet
- Level: Lower
- Dimensions: 23 x 20.3
Dining room
- Description: Flooring: Hardwood
- Level: Main
- Dimensions: 12.9 x 10.1
Family room
- Description: Flooring: Carpet
- Level: Lower
- Dimensions: 18.11 x 11.4
Other
- Level: Lower
Kitchen
- Description: Flooring: Ceramic Tile
- Level: Main
- Dimensions: 12.8 x 10.1
Living room
- Description: Flooring: Carpet
- Level: Main
- Dimensions: 19.7 x 13
Office
- Description: Flooring: Ceramic Tile
- Level: Lower
- Dimensions: 15.1 x 11.2
Heating
- Forced Air, Gas
Cooling
- Central Air, Whole House Fan
Appliances
- Included: Built-In, Cooktop, Dishwasher, Gas Water Heater, Microwave, Oven, Refrigerator, Water Purifier
Features
- Bath in Primary Bedroom, Main Level Primary, Skylights
- Windows: Skylight(s)
- Has basement: No
- Number of fireplaces: 1
Interior area
- Total structure area: 2,514
- Total interior livable area: 2,514 sqft
- Finished area above ground: 1,257
Property
Parking
- Total spaces: 2
- Parking features: Attached, Garage
- Attached garage spaces: 2
Features
- Levels: One,Two
- Stories: 1
- Patio & porch: Rear Porch, Screened, Deck
- Exterior features: Deck, Shed
Lot
- Size: 10,018 sqft
- Features: Pond on Lot
Details
- Additional structures: Outbuilding, Shed(s)
- Parcel number: 041217255012
- Zoning: RES
- Special conditions: None
Construction
Type & style
- Home type: SingleFamily
- Architectural style: Bi-Level
- Property subtype: Single Family Residence
Materials
- Brick, Vinyl Siding
- Foundation: Slab
- Roof: Asphalt,Shingle
Condition
- Year built: 1965
Utilities & green energy
- Sewer: Public Sewer
- Water: Public
Community & neighborhood
Security
- Security features: Security System
Location
- Region: Decatur
- Subdivision: Westview 3rd Add
Other
Other facts
- Road surface type: Concrete
Price history
| Date | Event | Price |
|---|---|---|
| 4/25/2024 | Sold | $210,000+5.1%$84/sqft |
Source: | ||
| 3/18/2024 | Pending sale | $199,897$80/sqft |
Source: | ||
| 3/15/2024 | Listed for sale | $199,897$80/sqft |
Source: | ||
Public tax history
| Year | Property taxes | Tax assessment |
|---|---|---|
| 2024 | $4,461 +1.7% | $57,077 +3.7% |
| 2023 | $4,385 +25.3% | $55,056 +21.7% |
| 2022 | $3,500 +8.9% | $45,225 +7.1% |
Find assessor info on the county website
Neighborhood: 62522
Nearby schools
GreatSchools rating
- 2/10Dennis Lab SchoolGrades: PK-8Distance: 0.9 mi
- 2/10Macarthur High SchoolGrades: 9-12Distance: 1.4 mi
- 2/10Eisenhower High SchoolGrades: 9-12Distance: 3.5 mi
Schools provided by the listing agent
- District: Decatur Dist 61
Source: CIBR. This data may not be complete. We recommend contacting the local school district to confirm school assignments for this home.
Get pre-qualified for a loan
At Zillow Home Loans, we can pre-qualify you in as little as 5 minutes with no impact to your credit score.An equal housing lender. NMLS #10287.

