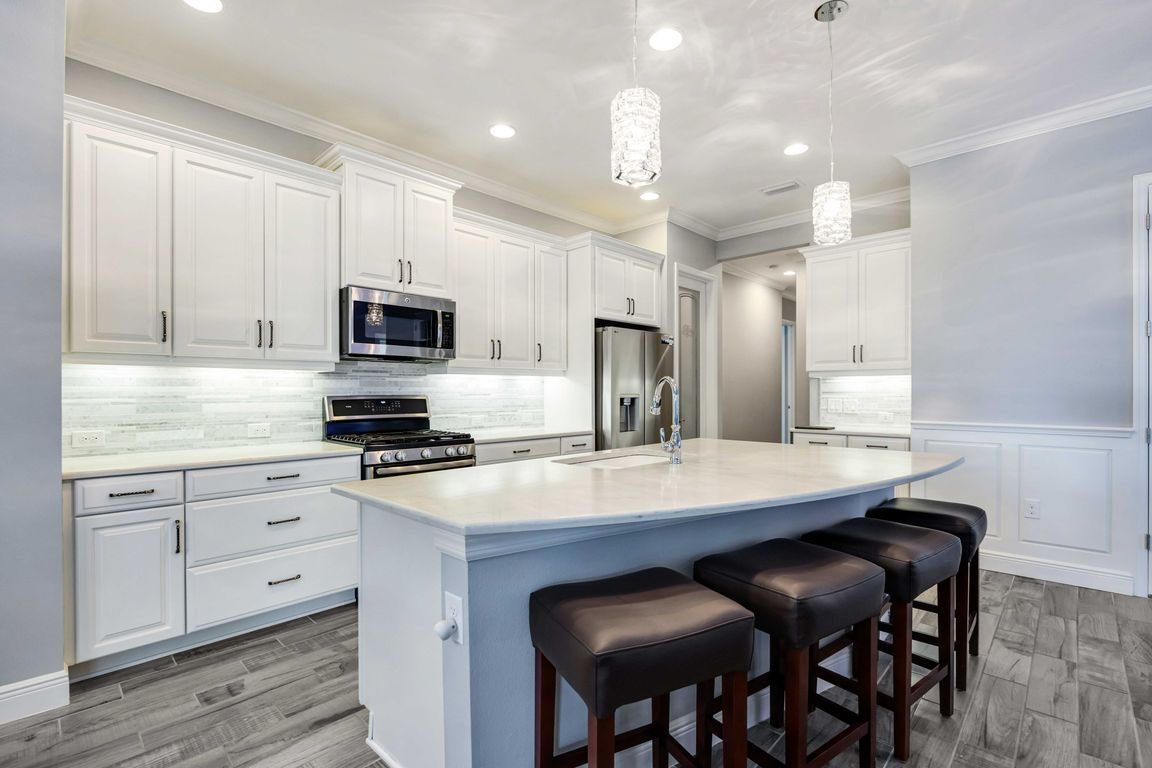
Pending
$725,000
3beds
2,289sqft
26800 Pavin Dr, Englewood, FL 34223
3beds
2,289sqft
Single family residence
Built in 2018
0.26 Acres
3 Attached garage spaces
$317 price/sqft
$592 monthly HOA fee
What's special
Floor-to-ceiling wire shelvingCustom window treatmentsPremium pebble tec finishCeramic plank tile flooringPlantation shuttersElegant travertine pool deckTray ceiling
Under contract-accepting backup offers. Seller makes large price reduction. Comps over 800k don't miss this one! This Bright Meadow floorplan is Neal Homes most popular models. What a great way to start fresh in an exceptional home nestled within a prestigious gated community in Englewood, FL, where luxury and functionality ...
- 181 days
- on Zillow |
- 85 |
- 3 |
Source: Stellar MLS,MLS#: A4642605 Originating MLS: Sarasota - Manatee
Originating MLS: Sarasota - Manatee
Travel times
Kitchen
Living Room
Primary Bedroom
Zillow last checked: 7 hours ago
Listing updated: July 14, 2025 at 07:09am
Listing Provided by:
Lee Brewer 941-724-3448,
RE/MAX ALLIANCE GROUP 941-954-5454
Source: Stellar MLS,MLS#: A4642605 Originating MLS: Sarasota - Manatee
Originating MLS: Sarasota - Manatee

Facts & features
Interior
Bedrooms & bathrooms
- Bedrooms: 3
- Bathrooms: 2
- Full bathrooms: 2
Primary bedroom
- Features: Walk-In Closet(s)
- Level: First
- Area: 240 Square Feet
- Dimensions: 16x15
Bedroom 2
- Features: Walk-In Closet(s)
- Level: First
- Area: 120 Square Feet
- Dimensions: 12x10
Bedroom 3
- Features: Walk-In Closet(s)
- Level: First
- Area: 156 Square Feet
- Dimensions: 12x13
Primary bathroom
- Features: Shower No Tub, No Closet
- Level: First
- Area: 120 Square Feet
- Dimensions: 12x10
Balcony porch lanai
- Level: First
- Area: 280 Square Feet
- Dimensions: 28x10
Dining room
- Features: No Closet
- Level: First
- Area: 144 Square Feet
- Dimensions: 12x12
Kitchen
- Features: No Closet
- Level: First
- Area: 180 Square Feet
- Dimensions: 10x18
Laundry
- Features: No Closet
- Level: First
- Area: 54 Square Feet
- Dimensions: 9x6
Living room
- Features: No Closet
- Level: First
- Area: 432 Square Feet
- Dimensions: 24x18
Office
- Level: First
- Area: 180 Square Feet
- Dimensions: 15x12
Heating
- Central, Electric
Cooling
- Central Air
Appliances
- Included: Dishwasher, Dryer, Gas Water Heater, Microwave, Range, Refrigerator, Washer
- Laundry: Inside
Features
- Ceiling Fan(s), Tray Ceiling(s)
- Flooring: Carpet, Ceramic Tile
- Windows: Shades, Shutters, Window Treatments
- Has fireplace: No
Interior area
- Total structure area: 3,414
- Total interior livable area: 2,289 sqft
Video & virtual tour
Property
Parking
- Total spaces: 3
- Parking features: Garage - Attached
- Attached garage spaces: 3
- Details: Garage Dimensions: 21x33
Features
- Levels: One
- Stories: 1
- Exterior features: Sidewalk
- Has private pool: Yes
- Pool features: Heated, In Ground
Lot
- Size: 0.26 Acres
Details
- Parcel number: 0484080051
- Zoning: RSF1
- Special conditions: None
Construction
Type & style
- Home type: SingleFamily
- Property subtype: Single Family Residence
Materials
- Block, Concrete
- Foundation: Slab
- Roof: Concrete,Tile
Condition
- New construction: No
- Year built: 2018
Utilities & green energy
- Sewer: Public Sewer
- Water: Public
- Utilities for property: Cable Connected, Electricity Connected, Natural Gas Connected, Public, Sewer Connected, Water Connected
Community & HOA
Community
- Subdivision: BOCA ROYALE UN 12 PH 2
HOA
- Has HOA: Yes
- HOA fee: $592 monthly
- HOA name: Boca Royale, Rick Michaud
- HOA phone: 941-475-6464
- Pet fee: $0 monthly
Location
- Region: Englewood
Financial & listing details
- Price per square foot: $317/sqft
- Tax assessed value: $612,700
- Annual tax amount: $4,591
- Date on market: 2/28/2025
- Listing terms: Cash,Conventional,FHA,VA Loan
- Ownership: Fee Simple
- Total actual rent: 0
- Electric utility on property: Yes
- Road surface type: Asphalt, Paved