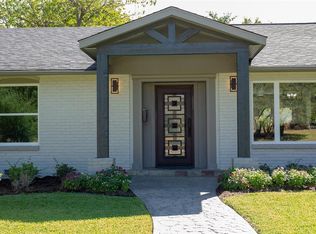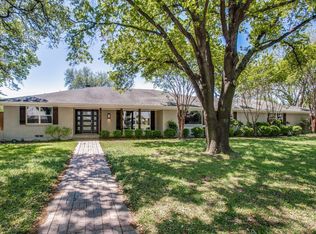Sold on 09/12/24
Price Unknown
3850 Goodfellow Dr, Dallas, TX 75229
5beds
4,281sqft
Single Family Residence
Built in 1962
0.37 Acres Lot
$1,770,800 Zestimate®
$--/sqft
$7,161 Estimated rent
Home value
$1,770,800
$1.59M - $1.97M
$7,161/mo
Zestimate® history
Loading...
Owner options
Explore your selling options
What's special
Nestled in Dallas' coveted private school corridor and zoned to Withers Elementary, this 2021 masterpiece on nearly .4-acre is perfectly suited for family living with a downstairs primary suite and spa-like bath with double shower and heated floors. Also downstairs is a flex room either for a private office, guest suite, or exercise room. Live and entertain with ease in the open kitchen featuring high-end Forno and Bosch. Upstairs has so many options with 2 generously sized bedrooms each with en-suite, 2 add’l bedrooms, a game room and a theatre with 4k projector and blackout shades. The backyard is an entertainer’s dream with an expansive covered living space, turfed sunning lawn, glistening pool with sun deck and relaxing hot tub. This home boasts high-end features such as Wi-Fi enabled tech (thermostats, pool controls, doorbell, etc.), a pet wash station, tons of storage, oversized garage pre-wired for EV charging, electric gate creates private back drive, and foam insulation.
Zillow last checked: 8 hours ago
Listing updated: September 16, 2024 at 09:51am
Listed by:
Andrew Montoya 0331356 972-991-7653,
The Drew Company 972-991-7653
Bought with:
David Bush
David Bush Realtors
Source: NTREIS,MLS#: 20654001
Facts & features
Interior
Bedrooms & bathrooms
- Bedrooms: 5
- Bathrooms: 5
- Full bathrooms: 5
Primary bedroom
- Level: First
- Dimensions: 18 x 14
Bedroom
- Level: Second
- Dimensions: 14 x 12
Bedroom
- Level: Second
- Dimensions: 14 x 12
Bedroom
- Level: Second
- Dimensions: 14 x 14
Bedroom
- Level: Second
- Dimensions: 14 x 12
Dining room
- Level: First
- Dimensions: 14 x 11
Game room
- Level: Second
- Dimensions: 20 x 14
Kitchen
- Level: First
- Dimensions: 15 x 11
Living room
- Features: Fireplace
- Level: First
- Dimensions: 18 x 16
Media room
- Level: Second
- Dimensions: 20 x 18
Office
- Level: First
- Dimensions: 13 x 10
Utility room
- Level: First
- Dimensions: 15 x 6
Heating
- Natural Gas
Cooling
- Ceiling Fan(s), Electric
Appliances
- Included: Double Oven, Dishwasher, Gas Range, Ice Maker, Microwave, Refrigerator, Wine Cooler
Features
- Built-in Features, Decorative/Designer Lighting Fixtures, Double Vanity, Eat-in Kitchen, Granite Counters, Kitchen Island, Open Floorplan, Smart Home, Walk-In Closet(s), Wired for Sound
- Flooring: Stone, Wood
- Windows: Window Coverings
- Has basement: No
- Number of fireplaces: 1
- Fireplace features: Stone
Interior area
- Total interior livable area: 4,281 sqft
Property
Parking
- Total spaces: 2
- Parking features: Additional Parking, Electric Gate, Garage, Garage Door Opener
- Attached garage spaces: 2
Features
- Levels: Two
- Stories: 2
- Patio & porch: Covered
- Exterior features: Rain Gutters
- Pool features: Gunite, Pool, Pool/Spa Combo
- Fencing: Wood
Lot
- Size: 0.37 Acres
- Features: Landscaped, Sprinkler System
Details
- Parcel number: 00000583840000000
Construction
Type & style
- Home type: SingleFamily
- Architectural style: Detached
- Property subtype: Single Family Residence
Materials
- Stucco
- Foundation: Pillar/Post/Pier
- Roof: Composition
Condition
- Year built: 1962
Utilities & green energy
- Sewer: Public Sewer
- Water: Public
- Utilities for property: Sewer Available, Water Available
Community & neighborhood
Location
- Region: Dallas
- Subdivision: Midway Hills 06 01 Inst
Price history
| Date | Event | Price |
|---|---|---|
| 9/12/2024 | Sold | -- |
Source: NTREIS #20654001 | ||
| 8/9/2024 | Pending sale | $1,898,000$443/sqft |
Source: NTREIS #20654001 | ||
| 7/31/2024 | Contingent | $1,898,000$443/sqft |
Source: NTREIS #20654001 | ||
| 7/17/2024 | Price change | $1,898,000-2.1%$443/sqft |
Source: NTREIS #20654001 | ||
| 6/22/2024 | Listed for sale | $1,939,000+38.6%$453/sqft |
Source: NTREIS #20654001 | ||
Public tax history
| Year | Property taxes | Tax assessment |
|---|---|---|
| 2025 | $34,559 +37% | $1,911,470 +27.8% |
| 2024 | $25,222 +7.6% | $1,496,180 +18.5% |
| 2023 | $23,446 -11.1% | $1,262,650 |
Find assessor info on the county website
Neighborhood: 75229
Nearby schools
GreatSchools rating
- 7/10Harry C Withers Elementary SchoolGrades: PK-5Distance: 0.4 mi
- 4/10Ewell D Walker Middle SchoolGrades: 6-8Distance: 2.4 mi
- 3/10W T White High SchoolGrades: 9-12Distance: 1.2 mi
Schools provided by the listing agent
- Elementary: Withers
- Middle: Walker
- High: White
- District: Dallas ISD
Source: NTREIS. This data may not be complete. We recommend contacting the local school district to confirm school assignments for this home.
Get a cash offer in 3 minutes
Find out how much your home could sell for in as little as 3 minutes with a no-obligation cash offer.
Estimated market value
$1,770,800
Get a cash offer in 3 minutes
Find out how much your home could sell for in as little as 3 minutes with a no-obligation cash offer.
Estimated market value
$1,770,800

