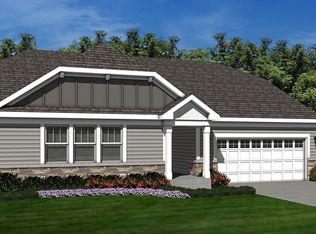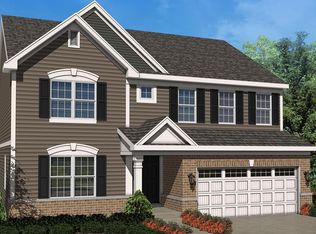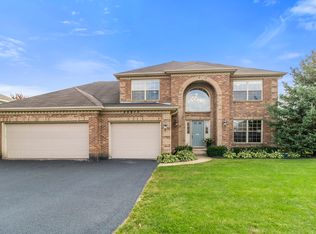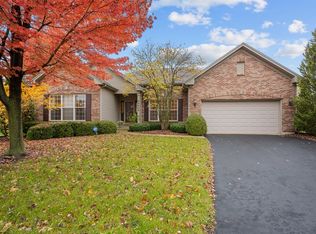Closed
$625,000
26809 Ashgate Xing, Plainfield, IL 60585
5beds
3,500sqft
Single Family Residence
Built in 2007
0.32 Acres Lot
$-- Zestimate®
$179/sqft
$4,190 Estimated rent
Home value
Not available
Estimated sales range
Not available
$4,190/mo
Zestimate® history
Loading...
Owner options
Explore your selling options
What's special
This home is a must-see! Located in Grande Park, one of Plainfield's most desired subdivisions and only a few minutes away from shopping, dining and downtown Plainfield. Families will enjoy the adjacent park and the home's location on the quiet and safe cul-de-sac. Walk in and feel right at home with this open concept, 2-story family room and kitchen perfect for gathering the entire family. Get up early and enjoy your coffee in the spacious sun room right off of the kitchen offering tons of natural light through the oversized windows. The first floor also offers a private office, half bathroom, living room and dining room. Walk upstairs to the primary suite which includes two large walk-in closets. The primary suite is adjacent to the 2nd floor laundry room. The 2nd bedroom includes an ensuite-bath while two of the additional bedrooms share a Jack & Jill Bath. Basement recently completed in 2019 to include a movie theatre room with a projector ready for you and your guests with stacked seating. Not to mention you will also find a 5th bedroom, a private workout room and plenty of storage space in the basement. The large fenced in backyard has privacy and plenty of space lined with beautiful landscaping full of trees and perennials. Minutes away from everything Grande Park has to offer including the pools, basketball courts, tennis courts, parks, walking trails, schools, etc. You won't want to miss this one! Complete roof tear off, new gutters and down spouts (April 2023). Water Heater (November 2022). Completed Basement (2019). Etc. Welcome home!
Zillow last checked: 8 hours ago
Listing updated: June 06, 2023 at 10:22am
Listing courtesy of:
Kristy Garcia 708-491-3707,
Coldwell Banker Realty,
Walter Burrell 630-514-2237,
Coldwell Banker Realty
Bought with:
Yasmine Qader
American International Realty Corp.
Source: MRED as distributed by MLS GRID,MLS#: 11759966
Facts & features
Interior
Bedrooms & bathrooms
- Bedrooms: 5
- Bathrooms: 4
- Full bathrooms: 3
- 1/2 bathrooms: 1
Primary bedroom
- Features: Flooring (Carpet), Bathroom (Full, Double Sink, Tub & Separate Shwr)
- Level: Second
- Area: 252 Square Feet
- Dimensions: 18X14
Bedroom 2
- Features: Flooring (Carpet)
- Level: Second
- Area: 156 Square Feet
- Dimensions: 13X12
Bedroom 3
- Features: Flooring (Carpet)
- Level: Second
- Area: 132 Square Feet
- Dimensions: 12X11
Bedroom 4
- Features: Flooring (Carpet)
- Level: Second
- Area: 132 Square Feet
- Dimensions: 12X11
Bedroom 5
- Features: Flooring (Carpet)
- Level: Basement
- Area: 126 Square Feet
- Dimensions: 9X14
Dining room
- Features: Flooring (Carpet)
- Level: Main
- Area: 204 Square Feet
- Dimensions: 12X17
Exercise room
- Features: Flooring (Vinyl)
- Level: Basement
- Area: 272 Square Feet
- Dimensions: 16X17
Family room
- Features: Flooring (Carpet)
- Level: Main
- Area: 340 Square Feet
- Dimensions: 20X17
Foyer
- Features: Flooring (Hardwood)
- Level: Main
- Area: 105 Square Feet
- Dimensions: 15X7
Kitchen
- Features: Kitchen (Eating Area-Breakfast Bar, Eating Area-Table Space, Island, Pantry), Flooring (Hardwood)
- Level: Main
- Area: 320 Square Feet
- Dimensions: 16X20
Laundry
- Features: Flooring (Ceramic Tile)
- Level: Second
- Area: 54 Square Feet
- Dimensions: 6X9
Living room
- Features: Flooring (Carpet)
- Level: Main
- Area: 180 Square Feet
- Dimensions: 12X15
Media room
- Features: Flooring (Carpet)
- Level: Basement
- Area: 375 Square Feet
- Dimensions: 15X25
Office
- Features: Flooring (Carpet)
- Level: Main
- Area: 132 Square Feet
- Dimensions: 12X11
Sun room
- Features: Flooring (Ceramic Tile)
- Level: Main
- Area: 228 Square Feet
- Dimensions: 12X19
Heating
- Natural Gas, Forced Air
Cooling
- Central Air
Appliances
- Included: Range, Microwave, Dishwasher, Refrigerator, Washer, Dryer, Disposal, Stainless Steel Appliance(s)
- Laundry: Upper Level, Gas Dryer Hookup
Features
- Walk-In Closet(s), Open Floorplan, Dining Combo, Pantry
- Flooring: Carpet, Wood
- Windows: Screens, Drapes
- Basement: Finished,Egress Window,Storage Space,Full
- Attic: Unfinished
- Number of fireplaces: 1
- Fireplace features: Wood Burning, Gas Starter, Family Room
Interior area
- Total structure area: 3,500
- Total interior livable area: 3,500 sqft
Property
Parking
- Total spaces: 2
- Parking features: Asphalt, Garage Door Opener, On Site, Garage Owned, Attached, Garage
- Attached garage spaces: 2
- Has uncovered spaces: Yes
Accessibility
- Accessibility features: No Disability Access
Features
- Stories: 2
- Fencing: Fenced
Lot
- Size: 0.32 Acres
- Dimensions: 110X125
- Features: Cul-De-Sac
Details
- Parcel number: 0601127031
- Special conditions: Corporate Relo
- Other equipment: Ceiling Fan(s), Fan-Whole House, Sump Pump, Backup Sump Pump;
Construction
Type & style
- Home type: SingleFamily
- Architectural style: Georgian
- Property subtype: Single Family Residence
Materials
- Vinyl Siding, Brick
- Foundation: Concrete Perimeter
- Roof: Asphalt
Condition
- New construction: No
- Year built: 2007
Details
- Builder model: WINDSOR
Utilities & green energy
- Electric: Circuit Breakers
- Sewer: Public Sewer
- Water: Lake Michigan, Public
Community & neighborhood
Security
- Security features: Closed Circuit Camera(s)
Community
- Community features: Clubhouse, Park, Pool, Tennis Court(s), Lake, Sidewalks
Location
- Region: Plainfield
- Subdivision: Grande Park
HOA & financial
HOA
- Has HOA: Yes
- HOA fee: $1,149 annually
- Services included: Insurance, Clubhouse, Exercise Facilities, Pool, Other
Other
Other facts
- Listing terms: Conventional
- Ownership: Fee Simple w/ HO Assn.
Price history
| Date | Event | Price |
|---|---|---|
| 9/9/2025 | Listing removed | $685,000$196/sqft |
Source: | ||
| 7/1/2025 | Price change | $685,000-1.4%$196/sqft |
Source: | ||
| 5/22/2025 | Listed for sale | $695,000+11.2%$199/sqft |
Source: | ||
| 6/5/2023 | Sold | $625,000+1%$179/sqft |
Source: | ||
| 5/6/2023 | Contingent | $619,000$177/sqft |
Source: | ||
Public tax history
| Year | Property taxes | Tax assessment |
|---|---|---|
| 2024 | $15,993 +20.3% | $187,510 +25.1% |
| 2023 | $13,299 +3% | $149,911 +7% |
| 2022 | $12,915 +13.6% | $140,049 +0.3% |
Find assessor info on the county website
Neighborhood: Grande Park
Nearby schools
GreatSchools rating
- 4/10Grande Park Elementary SchoolGrades: K-5Distance: 0.6 mi
- 6/10Murphy Junior High SchoolGrades: 6-8Distance: 0.7 mi
- 9/10Oswego East High SchoolGrades: 9-12Distance: 4.7 mi
Schools provided by the listing agent
- Elementary: Grande Park Elementary School
- Middle: Murphy Junior High School
- High: Oswego East High School
- District: 308
Source: MRED as distributed by MLS GRID. This data may not be complete. We recommend contacting the local school district to confirm school assignments for this home.

Get pre-qualified for a loan
At Zillow Home Loans, we can pre-qualify you in as little as 5 minutes with no impact to your credit score.An equal housing lender. NMLS #10287.



