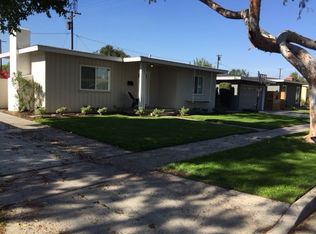Andrew Carter DRE #01907002 562-397-1373,
Fiv Realty Co,
Listing Team: The Andy Dane Carter G...
2681 Faust Ave, Long Beach, CA 90815
Home value
$1,534,200
$1.40M - $1.69M
$5,569/mo
Loading...
Owner options
Explore your selling options
What's special
Zillow last checked: 8 hours ago
Listing updated: August 26, 2025 at 10:06pm
Andrew Carter DRE #01907002 562-397-1373,
Fiv Realty Co,
Listing Team: The Andy Dane Carter G...
Esmeralda Gomez, DRE #01764932
Keller Williams Coastal Proper
Facts & features
Interior
Bedrooms & bathrooms
- Bedrooms: 4
- Bathrooms: 3
- Full bathrooms: 3
- Main level bathrooms: 4
- Main level bedrooms: 4
Bedroom
- Features: All Bedrooms Down
Bathroom
- Features: Bathtub, Granite Counters, Walk-In Shower
Kitchen
- Features: Quartz Counters, Remodeled, Updated Kitchen, Walk-In Pantry
Heating
- Central
Cooling
- Central Air
Appliances
- Included: Gas Oven, Gas Range
- Laundry: Laundry Room
Features
- Separate/Formal Dining Room, Eat-in Kitchen, All Bedrooms Down
- Has fireplace: No
- Fireplace features: None
- Common walls with other units/homes: No Common Walls
Interior area
- Total interior livable area: 2,022 sqft
Property
Parking
- Total spaces: 2
- Parking features: Driveway, Garage
- Attached garage spaces: 2
Features
- Levels: One
- Stories: 1
- Entry location: 1
- Patio & porch: Open, Patio, Porch, See Remarks
- Has private pool: Yes
- Pool features: Indoor, Private, Solar Heat, See Remarks
- Has spa: Yes
- Spa features: Private
- Has view: Yes
- View description: Neighborhood
Lot
- Size: 5,796 sqft
- Features: 0-1 Unit/Acre
Details
- Parcel number: 7227007030
- Zoning: LBR1N
- Special conditions: Standard
Construction
Type & style
- Home type: SingleFamily
- Architectural style: Contemporary,Modern
- Property subtype: Single Family Residence
Condition
- Turnkey
- New construction: No
- Year built: 1954
Utilities & green energy
- Sewer: Public Sewer
- Water: Public
Green energy
- Energy generation: Solar
Community & neighborhood
Community
- Community features: Biking, Dog Park, Park
Location
- Region: Long Beach
- Subdivision: Los Altos/North Of Fwy (Lnf)
Other
Other facts
- Listing terms: Cash to New Loan,VA Loan
Price history
| Date | Event | Price |
|---|---|---|
| 8/22/2025 | Sold | $1,555,000+3.7%$769/sqft |
Source: | ||
| 8/14/2025 | Pending sale | $1,499,999$742/sqft |
Source: | ||
| 7/29/2025 | Contingent | $1,499,999$742/sqft |
Source: | ||
| 7/21/2025 | Listed for sale | $1,499,999+88.7%$742/sqft |
Source: | ||
| 6/28/2016 | Sold | $795,000+0.1%$393/sqft |
Source: Public Record | ||
Public tax history
| Year | Property taxes | Tax assessment |
|---|---|---|
| 2025 | $13,129 +4.5% | $990,536 +2% |
| 2024 | $12,559 +1.7% | $971,115 +2% |
| 2023 | $12,353 +6.6% | $952,075 +7.4% |
Find assessor info on the county website
Neighborhood: The Plaza
Nearby schools
GreatSchools rating
- 9/10Prisk Elementary SchoolGrades: K-5Distance: 0.2 mi
- 8/10Stanford Middle SchoolGrades: 6-8Distance: 0.4 mi
- 8/10Millikan High SchoolGrades: 9-12Distance: 0.3 mi
Schools provided by the listing agent
- High: Millikan
Source: CRMLS. This data may not be complete. We recommend contacting the local school district to confirm school assignments for this home.
Get a cash offer in 3 minutes
Find out how much your home could sell for in as little as 3 minutes with a no-obligation cash offer.
$1,534,200
Get a cash offer in 3 minutes
Find out how much your home could sell for in as little as 3 minutes with a no-obligation cash offer.
$1,534,200
