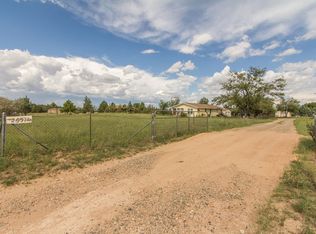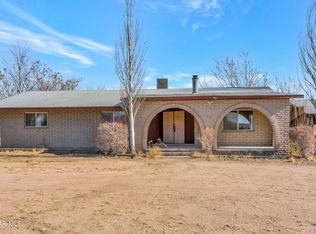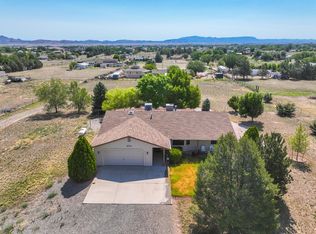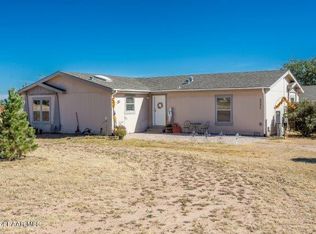THIS HOME ON 2.4 ACRES IS READY TO GO. THE HOME FEATURES 3 BEDROOMS, 2 BATHS, A GREAT ROOM, KITCHEN, DINING AREA AND LAUNDRY ROOM. RECENT INTERIOR PAINT AND CARPET TO BE INSTALLED. THE LOT IS BEAUTIFUL WITH VIEWS FROM THE FRONT AND THE BACK. LANDSCAPING IN THE FRONT, PERIMETER FENCING, THE HOME HAS A 2 CAR GARAGE AND THEN DETACHED BUILDING WITH ABOUT 600+ SF OF FINISHED SPACE...WORKOUT ROOM, WORKSHOP (220) , HOBBY SPACE, POTENTIAL FOR GUEST SUITE? THEN ATTACHED TO THIS BUILDING IS ANOTHER GARAGE SPACE. THE SALE ALSO INCLUDES THE PIPE RAIL CORRAL AREA AND TURNOUTS.
This property is off market, which means it's not currently listed for sale or rent on Zillow. This may be different from what's available on other websites or public sources.



