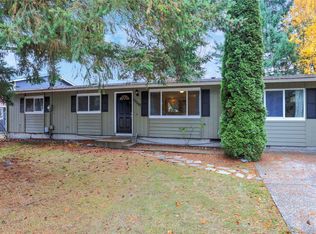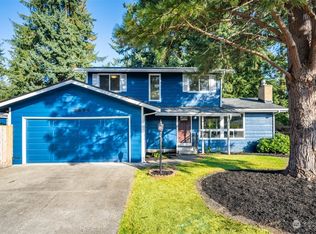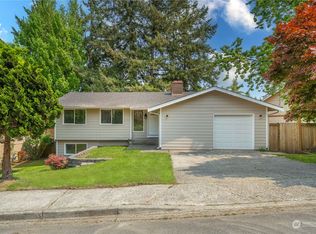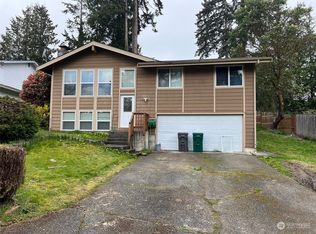Stunning Tri-Level home that features 4 bedrooms, 1.75 baths, & 1,370 sq. ft. leads you to a spacious living/dining room w/a wood burning fireplace, & vaulted ceilings that welcome you. With a kitchen with newer appliances & access to the deck, you can enjoy quiet mornings while soaking in the sun. The upper lvl features a full bath, a primary bedroom & an additional 2 bedrms. The lower lvl features the 4th bedrm w/ access to the open backyard, a .75 bath, an office/den space, & utility room. W/ new interior & exterior paint, dishwasher, electrical work, flooring, light fixtures, roof (2016) & more, this home is move-in ready. This home is conveniently located near shopping, restaurants, golf courses, highways, & future light rail stations.
This property is off market, which means it's not currently listed for sale or rent on Zillow. This may be different from what's available on other websites or public sources.




