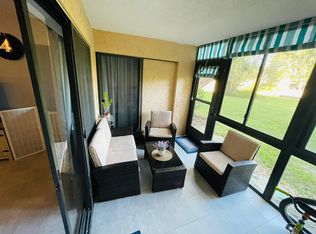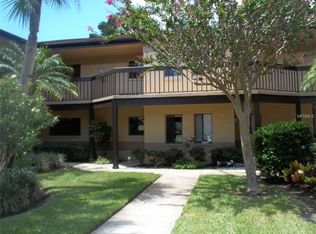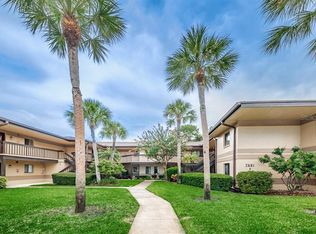Sold for $238,000 on 07/28/23
$238,000
2681 Sabal Springs Cir APT 201, Clearwater, FL 33761
2beds
925sqft
Condominium
Built in 1979
-- sqft lot
$190,900 Zestimate®
$257/sqft
$1,818 Estimated rent
Home value
$190,900
$176,000 - $206,000
$1,818/mo
Zestimate® history
Loading...
Owner options
Explore your selling options
What's special
When Opportunity Knocks, I Answer! I Learned of an Opportunity to Purchase an Original Condition, Outdated Home (in a Community I LOVE/LIVE In) – I Couldn’t Wait to Transform it into this BEAUTIFUL Home I’m Proud to Present. Who Doesn’t LOVE a Good Project! A Tastefully Renovated, Down-to-Every-Detail, Home Will Make a Lucky Homeowner VERY SATISFIED! Fully Renovated, RIGHT Way, w/Integrity! Well Thought Out Design Features– for BOTH Function & Appearance, Creating a Timeless Design: Trendy, Yet Classic. Cozy, Yet Expansive. Welcoming for All. SW Aesthetic White Paint on Walls, Warm Beige-ish Flooring, Bright White Trim, w/Matte Black Accents Throughout to Ground the Design!! It Starts at Front Door! Freshly Painted w/Matte Black Hardware, Keypad, Deadbolt! *EVERY* Closet Custom Build Out Bdrm Closets w/ Maximum Storage, Solid Wood, Allen & Roth Furniture (Double Rods/Shelves) & Melamine w/Custom Braces in Storage Closets! New Wood-Grain, Waterproof Laminate Flooring + 5.25” Wood Baseboard Throughout, Establishing a Cohesive Expansive Look/Feel! Drop Ceilings/Soffit Lights REMOVED! Shower Ceiling RAISED! Recessed Lights w/Dimmers & Quality LED Ceiling Fans w/Remotes Throughout! Popcorn Ceiling GONE, Knockdown Applied! Unified Bathrm Makeovers: Solid Wood White Vanities w/Custom Quartz, New Medicine Cabs/Exhaust Fans, Matte Black Plumbing + Towel Rod Fixtures, Framed-Out Mirrors, Built in Shelves! Tub Prof. Glazed w/Non-Slip Bottom! Tub Drain/Valves/Fixtures Replaced! 6-Panel Doors w/Matte Black Hardware. Contemporary White Barndoor w/Frosted Glass, Mounted w/Black Hardware for MBath! Kitchen Updated w/Professional Grade, Quality Cabinet Refinishing in SW High Reflective White w/ New Hidden Hinges, Matte Black Handles, VERY Expensive Sea Blue Glass Mosaic Tile Backsplash (UP the Walls), Attractive/Durable IKEA Laminate Countertops in Matte Black Marble Swirl, 7’ Peninsula/Breakfast Bar, Added Electric Outlet to Peninsula w/USB Charging Ports – (Added 1 in Mbedrm too!) + Motion Det. Under Cab Lights tht are USB Chargeable! You’ll LOVE ‘Walking into’ Large Custom Built Kitchen Pantry & Poof – Lights On! Stainless Steel Appliances: New Refrigerator/Dishwasher. Laundry is a Breeze w/ a Well Lit Washer/Dryer Closet w Cabinets + Outlets for Dust Buster (Updated ¼ Turn Water Valves)! My FAV Update– Custom Built Banquet Seating w/Under Seat Storage in Dining Area, Topped w/Matching ‘Countertop Seats’ to Tie It All Together + 46” Dry Bar w/Wine Rack!! BEST VALUE ADDED: Very Practical BONUS ROOM is 2nd BDRM (Added Ductwork, Removed Stucco, Grand Curtains, Built Out Closet, Low E Mirror/Tint Clings on Windows, Fan) Use as 2nd Bedroom or Comfortable Home Office! Created Privacy by Applying ‘Mini Blind’ Static Clings to Double Sliders (Very Zen Aesthetic). New 2-ton Rheem HVAC; Water Heater 2017. Convenient Location! Amidst Countryside Shopping/Dining Hub. 1/4 Mile to Countryside Library, Recreation Center, Ball Fields, Playground, & ON Pinellas Trail! Misty Springs is a Well Managed Community w/NO Drama, NO Crazy Assessments, 2-Story Bldgs ONLY, w/ Landscaped Grounds & Lake! (*No Pets, Motorcycles, Commercial Vehicles).. Excellent School Districts; NON-EVAC ZONE + Flood Zone X! Affordable $340/mon HOA Includes Water, Sewer, Trash, Cable, Internet, Wi-Fi, Pool, Tennis! BEST Parking Spot: 1st One & Under Carport! Call ME Today for a Private Showing! Best Home for the Value! Spared NO Expense, Every Detail Attended to! $45k Spent in UPDATES/RENOVATIONS!
Zillow last checked: 8 hours ago
Listing updated: February 26, 2024 at 08:20pm
Listing Provided by:
Sara LaRock 727-998-2040,
LAROCK REALTY & PROPERTY MGMT. 727-998-2040
Bought with:
Paul Radtke, 3250204
BHHS FLORIDA PROPERTIES GROUP
Source: Stellar MLS,MLS#: U8200314 Originating MLS: Pinellas Suncoast
Originating MLS: Pinellas Suncoast

Facts & features
Interior
Bedrooms & bathrooms
- Bedrooms: 2
- Bathrooms: 2
- Full bathrooms: 1
- 1/2 bathrooms: 1
Primary bedroom
- Features: Ceiling Fan(s), En Suite Bathroom, Walk-In Closet(s)
- Level: First
- Dimensions: 15.4x12.1
Bedroom 2
- Features: Built-In Shelving, Ceiling Fan(s), Built-in Closet
- Level: First
- Dimensions: 11.9x10.3
Primary bathroom
- Features: Built-In Shelving, Dual Sinks, En Suite Bathroom, Exhaust Fan, Stone Counters, Tall Countertops, Tub With Shower, Water Closet/Priv Toilet, Built-in Closet
- Level: First
- Dimensions: 11.3x7.4
Bathroom 2
- Features: Built-In Shelving, Exhaust Fan, Single Vanity, Stone Counters, Tall Countertops, No Closet
- Level: First
- Dimensions: 5x4.1
Dining room
- Features: Bar, Built-In Shelving, Tall Countertops, No Closet
- Level: First
- Dimensions: 5.7x7.7
Great room
- Features: Bar, Breakfast Bar, Built-In Shelving, Ceiling Fan(s), Built-in Closet
- Level: First
- Dimensions: 24.6x24.6
Kitchen
- Features: Breakfast Bar, Pantry, Walk-In Closet(s)
- Level: First
- Dimensions: 10.11x9.4
Living room
- Features: Ceiling Fan(s), Built-in Closet
- Level: First
- Dimensions: 18.11x13.11
Heating
- Central
Cooling
- Central Air
Appliances
- Included: Dishwasher, Disposal, Dryer, Electric Water Heater, Ice Maker, Microwave, Range, Range Hood, Refrigerator, Washer
- Laundry: Inside, In Kitchen, Laundry Closet
Features
- Built-in Features, Ceiling Fan(s), Crown Molding, Dry Bar, Eating Space In Kitchen, Kitchen/Family Room Combo, Living Room/Dining Room Combo, Primary Bedroom Main Floor, Open Floorplan, Solid Surface Counters, Solid Wood Cabinets, Split Bedroom, Stone Counters, Thermostat, Walk-In Closet(s)
- Flooring: Laminate
- Windows: Blinds, Drapes, Rods, Tinted Windows, Window Treatments
- Has fireplace: No
- Common walls with other units/homes: Corner Unit,End Unit
Interior area
- Total structure area: 925
- Total interior livable area: 925 sqft
Property
Parking
- Total spaces: 1
- Parking features: Assigned, Covered, Guest, Reserved
- Carport spaces: 1
Features
- Levels: One
- Stories: 1
- Patio & porch: Front Porch
- Exterior features: Irrigation System, Lighting, Rain Gutters, Sidewalk
- Fencing: Chain Link,Masonry
- Has view: Yes
- View description: Trees/Woods, Water, Lake
- Has water view: Yes
- Water view: Water,Lake
- Waterfront features: Lake
Lot
- Size: 2.63 Acres
- Features: City Lot, Landscaped, Level, Sidewalk, Above Flood Plain
- Residential vegetation: Mature Landscaping, Oak Trees, Trees/Landscaped, Wooded
Details
- Parcel number: 292816582390062010
- Zoning: RESI
- Special conditions: None
Construction
Type & style
- Home type: Condo
- Architectural style: Contemporary
- Property subtype: Condominium
Materials
- Block, Concrete, Stucco
- Foundation: Slab
- Roof: Shingle
Condition
- New construction: No
- Year built: 1979
Utilities & green energy
- Sewer: Public Sewer
- Water: Public
- Utilities for property: BB/HS Internet Available, Cable Connected, Electricity Connected, Fire Hydrant, Public, Sewer Connected, Street Lights, Underground Utilities, Water Connected
Green energy
- Energy efficient items: HVAC
- Indoor air quality: No/Low VOC Flooring, No/Low VOC Paint/Finish
- Water conservation: Fl. Friendly/Native Landscape
Community & neighborhood
Security
- Security features: Fire Alarm, Security Lights, Smoke Detector(s)
Community
- Community features: Lake, Buyer Approval Required, Community Mailbox, Deed Restrictions, Park, Playground, Pool, Sidewalks, Special Community Restrictions
Location
- Region: Clearwater
- Subdivision: MISTY SPRINGS CONDO
HOA & financial
HOA
- Has HOA: Yes
- HOA fee: $341 monthly
- Amenities included: Cable TV, Maintenance, Pool, Tennis Court(s), Vehicle Restrictions
- Services included: Cable TV, Common Area Taxes, Community Pool, Reserve Fund, Internet, Maintenance Structure, Maintenance Grounds, Maintenance Repairs, Manager, Pest Control, Pool Maintenance, Private Road, Sewer, Trash, Water
- Association name: Amy Carson asst to Tom Reardon (ext 118)
- Association phone: 727-773-9542
Other fees
- Pet fee: $0 monthly
Other financial information
- Total actual rent: 0
Other
Other facts
- Listing terms: Cash,Conventional
- Ownership: Condominium
- Road surface type: Paved, Asphalt
Price history
| Date | Event | Price |
|---|---|---|
| 7/28/2023 | Sold | $238,000+3.9%$257/sqft |
Source: | ||
| 5/15/2023 | Pending sale | $229,000$248/sqft |
Source: | ||
| 5/12/2023 | Listed for sale | $229,000+69.6%$248/sqft |
Source: | ||
| 3/2/2023 | Sold | $135,000+237.5%$146/sqft |
Source: Public Record | ||
| 7/31/2013 | Sold | $40,000-19.8%$43/sqft |
Source: Stellar MLS #U7570209 | ||
Public tax history
| Year | Property taxes | Tax assessment |
|---|---|---|
| 2024 | $3,465 +46.2% | $182,891 +61.1% |
| 2023 | $2,370 +12.8% | $113,554 +10% |
| 2022 | $2,101 +10.1% | $103,231 +10% |
Find assessor info on the county website
Neighborhood: 33761
Nearby schools
GreatSchools rating
- 7/10Leila Davis Elementary SchoolGrades: PK-5Distance: 0.6 mi
- 6/10Safety Harbor Middle SchoolGrades: 6-8Distance: 2.6 mi
- 5/10Countryside High SchoolGrades: PK,9-12Distance: 0.9 mi
Schools provided by the listing agent
- Elementary: Leila G Davis Elementary-PN
- Middle: Safety Harbor Middle-PN
- High: Countryside High-PN
Source: Stellar MLS. This data may not be complete. We recommend contacting the local school district to confirm school assignments for this home.
Get a cash offer in 3 minutes
Find out how much your home could sell for in as little as 3 minutes with a no-obligation cash offer.
Estimated market value
$190,900
Get a cash offer in 3 minutes
Find out how much your home could sell for in as little as 3 minutes with a no-obligation cash offer.
Estimated market value
$190,900


