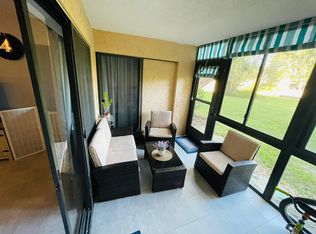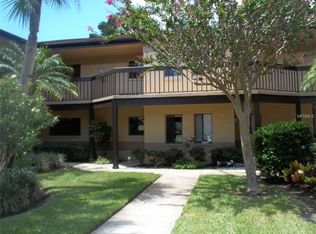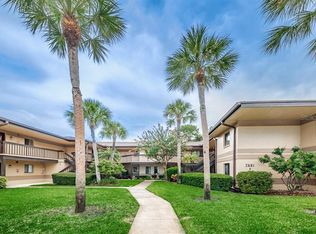Sold for $200,000 on 09/24/25
$200,000
2681 Sabal Springs Cir APT 204, Clearwater, FL 33761
2beds
1,075sqft
Condominium
Built in 1979
-- sqft lot
$198,700 Zestimate®
$186/sqft
$1,939 Estimated rent
Home value
$198,700
$183,000 - $217,000
$1,939/mo
Zestimate® history
Loading...
Owner options
Explore your selling options
What's special
VALUE BOOST + 13-MONTH WARRANTY = PEACE OF MIND INCLUDED! Welcome to your serene sanctuary in the heart of Clearwater, tucked away in the sought-after Misty Springs community. This spacious 2-bedroom, 2-bathroom second-floor condo blends comfort, convenience, and charm—just HALF A MILE TO US-19 & 580, within walking distance to Countryside Mall, and less than 15 minutes to the award-winning Gulf Coast beaches. Inside, you’ll find FRESH INTERIOR PAINT, UPDATED TILE FLOORING, BRAND NEW CARPET, and NEW LIGHTING in the dining, living, and primary bedrooms—giving the home a crisp, modern vibe. The kitchen offers generous space for a breakfast nook or additional cabinetry, plus IN-UNIT WASHER/DRYER HOOKUPS for ultimate convenience. The cozy dining area flows naturally into the living room, creating a welcoming space for gatherings. The oversized primary suite features sliding glass doors to the screened balcony, a walk-in closet, and a private en-suite bath, while the guest bedroom and second full bath are set apart for added privacy. Step outside to enjoy tranquil pond views, lush landscaping, and the relaxing sounds of nature—your personal retreat in the treetops. This unit includes a covered parking space directly in front of the building, with plenty of guest parking available. Misty Springs offers resort-style amenities: community pool, gazebo, tennis courts, lined pickleball courts, shuffleboard, and a designated car wash station. Outdoor lovers will also appreciate the nearby Pinellas Trail for walking, running, and cycling. With a low $508 monthly HOA, an X flood zone location, and a proactive, well-maintained community, this home is an unbeatable value in one of Clearwater’s most convenient locations. Don’t miss your chance to move in with peace of mind—schedule your showing today!
Zillow last checked: 8 hours ago
Listing updated: September 24, 2025 at 07:48am
Listing Provided by:
Jordan Sargent 727-599-8170,
SMITH & ASSOCIATES REAL ESTATE 727-342-3800
Bought with:
Catherine Kelly, 3253931
BHHS FLORIDA PROPERTIES GROUP
Source: Stellar MLS,MLS#: TB8399374 Originating MLS: Suncoast Tampa
Originating MLS: Suncoast Tampa

Facts & features
Interior
Bedrooms & bathrooms
- Bedrooms: 2
- Bathrooms: 2
- Full bathrooms: 2
Primary bedroom
- Features: Walk-In Closet(s)
- Level: First
Bedroom 2
- Features: Built-in Closet
- Level: First
Kitchen
- Level: First
Living room
- Level: First
Heating
- Central, Electric
Cooling
- Central Air
Appliances
- Included: Dishwasher, Disposal, Electric Water Heater, Exhaust Fan, Freezer, Ice Maker, Microwave, Range, Range Hood, Refrigerator
- Laundry: Electric Dryer Hookup, Inside, Laundry Closet, Washer Hookup
Features
- Ceiling Fan(s), Living Room/Dining Room Combo, Open Floorplan, Split Bedroom, Thermostat, Walk-In Closet(s)
- Flooring: Carpet, Laminate
- Doors: Sliding Doors
- Windows: Blinds, Window Treatments
- Has fireplace: No
Interior area
- Total structure area: 1,075
- Total interior livable area: 1,075 sqft
Property
Parking
- Total spaces: 1
- Parking features: Assigned
- Carport spaces: 1
Features
- Levels: One
- Stories: 1
- Patio & porch: Covered, Patio, Porch, Rear Porch, Screened
- Exterior features: Balcony, Courtyard, Lighting, Private Mailbox, Tennis Court(s)
- Fencing: Masonry
- Has view: Yes
- View description: Water, Pond
- Has water view: Yes
- Water view: Water,Pond
Lot
- Features: Landscaped
- Residential vegetation: Mature Landscaping, Trees/Landscaped
Details
- Parcel number: 292816582390062040
- Zoning: CONDOMINI
- Special conditions: None
Construction
Type & style
- Home type: Condo
- Architectural style: Courtyard
- Property subtype: Condominium
- Attached to another structure: Yes
Materials
- Block, Concrete
- Foundation: Slab
- Roof: Shingle
Condition
- New construction: No
- Year built: 1979
Utilities & green energy
- Sewer: Public Sewer
- Water: Public
- Utilities for property: BB/HS Internet Available, Cable Available, Cable Connected, Electricity Available, Electricity Connected, Public, Sewer Available, Sewer Connected, Street Lights, Underground Utilities, Water Available, Water Connected
Community & neighborhood
Community
- Community features: Buyer Approval Required, Community Mailbox, Pool, Tennis Court(s)
Location
- Region: Clearwater
- Subdivision: MISTY SPGS CONDO
HOA & financial
HOA
- Has HOA: Yes
- HOA fee: $509 monthly
- Amenities included: Cable TV, Maintenance, Pickleball Court(s), Pool, Shuffleboard Court, Tennis Court(s), Vehicle Restrictions
- Services included: Cable TV, Common Area Taxes, Community Pool, Reserve Fund, Maintenance Structure, Maintenance Grounds, Pest Control, Pool Maintenance, Sewer, Trash, Water
- Association name: Tom Reardon - Progressive Management Inc
- Association phone: 727-773-9542
Other fees
- Pet fee: $0 monthly
Other financial information
- Total actual rent: 0
Other
Other facts
- Listing terms: Cash,Conventional,FHA,VA Loan
- Ownership: Condominium
- Road surface type: Paved, Concrete
Price history
| Date | Event | Price |
|---|---|---|
| 9/24/2025 | Sold | $200,000-7%$186/sqft |
Source: | ||
| 8/16/2025 | Pending sale | $215,000$200/sqft |
Source: | ||
| 8/9/2025 | Price change | $215,000-2.3%$200/sqft |
Source: | ||
| 6/21/2025 | Listed for sale | $220,000-17%$205/sqft |
Source: | ||
| 2/6/2025 | Listing removed | $265,000$247/sqft |
Source: | ||
Public tax history
| Year | Property taxes | Tax assessment |
|---|---|---|
| 2024 | $3,328 +6.2% | $165,062 +10% |
| 2023 | $3,133 +13% | $150,056 +10% |
| 2022 | $2,774 +10.1% | $136,415 +10% |
Find assessor info on the county website
Neighborhood: 33761
Nearby schools
GreatSchools rating
- 7/10Leila Davis Elementary SchoolGrades: PK-5Distance: 0.6 mi
- 6/10Safety Harbor Middle SchoolGrades: 6-8Distance: 2.6 mi
- 5/10Countryside High SchoolGrades: PK,9-12Distance: 0.9 mi
Schools provided by the listing agent
- Elementary: Leila G Davis Elementary-PN
- Middle: Safety Harbor Middle-PN
- High: Countryside High-PN
Source: Stellar MLS. This data may not be complete. We recommend contacting the local school district to confirm school assignments for this home.
Get a cash offer in 3 minutes
Find out how much your home could sell for in as little as 3 minutes with a no-obligation cash offer.
Estimated market value
$198,700
Get a cash offer in 3 minutes
Find out how much your home could sell for in as little as 3 minutes with a no-obligation cash offer.
Estimated market value
$198,700


