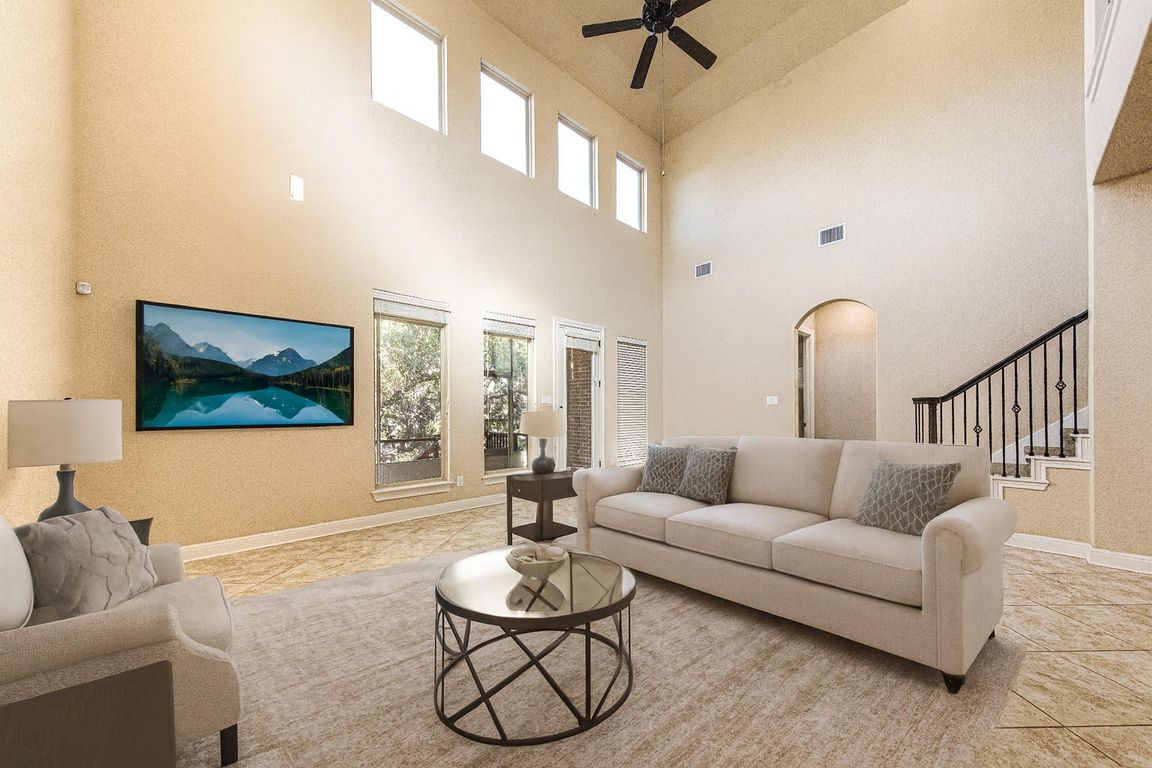
ActivePrice cut: $10K (8/26)
$540,000
4beds
3,106sqft
26815 Tulip Mdw, Boerne, TX 78015
4beds
3,106sqft
Single family residence
Built in 2014
5,998 sqft
2 Attached garage spaces
$174 price/sqft
$450 annually HOA fee
What's special
Huge loftXeriscaped backyardGas cookingStainless steel appliancesReading nookGranite countertopsNatural light
Welcome to this stunning, well-maintained home with soaring 20ft ceilings in the desirable Fallbrook community in Boerne with resort-style amenities! Ideally located off I-10, you'll enjoy easy access to downtown Boerne and The Rim or La Cantera in San Antonio, all while living in a peaceful, gated neighborhood with a pool, ...
- 110 days |
- 649 |
- 19 |
Source: Central Texas MLS,MLS#: 584823 Originating MLS: Four Rivers Association of REALTORS
Originating MLS: Four Rivers Association of REALTORS
Travel times
Kitchen
Living Room
Screened in Patio
Primary Bedroom
Primary Bathroom
Loft
Zillow last checked: 7 hours ago
Listing updated: September 18, 2025 at 03:27pm
Listed by:
Diana Martinez (210)493-3030,
Keller Williams Heritage
Source: Central Texas MLS,MLS#: 584823 Originating MLS: Four Rivers Association of REALTORS
Originating MLS: Four Rivers Association of REALTORS
Facts & features
Interior
Bedrooms & bathrooms
- Bedrooms: 4
- Bathrooms: 4
- Full bathrooms: 3
- 1/2 bathrooms: 1
Primary bedroom
- Level: Main
- Dimensions: 16 x 16
Bedroom 2
- Level: Upper
- Dimensions: 12 x 10
Bedroom 3
- Level: Upper
- Dimensions: 13 x 12
Bedroom 4
- Level: Upper
- Dimensions: 13 x 12
Primary bathroom
- Level: Main
- Dimensions: 16 x 9
Dining room
- Level: Main
- Dimensions: 16 x 12
Entry foyer
- Level: Main
- Dimensions: 11 x 5
Laundry
- Level: Main
- Dimensions: 8 x 7
Living room
- Level: Main
- Dimensions: 17 x 13
Loft
- Level: Upper
- Dimensions: 20 x 15
Heating
- Central
Cooling
- Central Air, 1 Unit
Appliances
- Included: Dishwasher, Gas Cooktop, Disposal, Gas Range, Oven, Plumbed For Ice Maker, Range Hood, Water Heater, Some Gas Appliances, Built-In Oven, Cooktop, Microwave, Water Softener Owned
- Laundry: Washer Hookup, Inside, Laundry in Utility Room, Main Level, Laundry Room
Features
- Built-in Features, Ceiling Fan(s), Crown Molding, Dining Area, Separate/Formal Dining Room, Double Vanity, Entrance Foyer, Game Room, Garden Tub/Roman Tub, High Ceilings, Primary Downstairs, Multiple Living Areas, Main Level Primary, Open Floorplan, Pull Down Attic Stairs, Recessed Lighting, Split Bedrooms, Storage, Separate Shower, Walk-In Closet(s), Breakfast Bar
- Flooring: Carpet, Ceramic Tile, Hardwood
- Attic: Pull Down Stairs
- Has fireplace: No
- Fireplace features: None
Interior area
- Total interior livable area: 3,106 sqft
Video & virtual tour
Property
Parking
- Total spaces: 2
- Parking features: Attached, Garage Faces Front, Garage, Garage Door Opener, Driveway Level
- Attached garage spaces: 2
- Has uncovered spaces: Yes
Accessibility
- Accessibility features: Safe Emergency Egress from Home, Level Lot
Features
- Levels: Two
- Stories: 2
- Patio & porch: Covered, Enclosed, Patio, Porch, Screened
- Exterior features: Enclosed Porch, Porch, Patio, Rain Gutters
- Pool features: Community, In Ground, Outdoor Pool
- Fencing: Back Yard,Privacy,Wood
- Has view: Yes
- View description: Park/Greenbelt, Trees/Woods
- Body of water: Greenbelt,Woods
Lot
- Size: 5,998.21 Square Feet
- Topography: Sloping
- Residential vegetation: Partially Wooded
Details
- Parcel number: 047103120150
Construction
Type & style
- Home type: SingleFamily
- Architectural style: Hill Country,Traditional
- Property subtype: Single Family Residence
Materials
- Brick, Masonry, Stone Veneer
- Foundation: Slab
- Roof: Composition,Shingle
Condition
- Resale
- Year built: 2014
Details
- Builder name: Emerald
Utilities & green energy
- Sewer: Public Sewer
- Water: Public
- Utilities for property: Cable Available, Electricity Available, Natural Gas Connected, High Speed Internet Available, Phone Available, Trash Collection Public
Green energy
- Water conservation: Water-Smart Landscaping
Community & HOA
Community
- Features: Clubhouse, Playground, Trails/Paths, Community Pool, Curbs, Gated, Sidewalks
- Security: Gated Community, Prewired, Security System Owned, Controlled Access, Fire Alarm, Smoke Detector(s)
- Subdivision: Fallbrook Ut-1
HOA
- Has HOA: Yes
- HOA fee: $450 annually
- HOA name: Fallbrook
Location
- Region: Boerne
Financial & listing details
- Price per square foot: $174/sqft
- Tax assessed value: $572,680
- Annual tax amount: $3,598
- Date on market: 6/26/2025
- Listing agreement: Exclusive Right To Sell
- Listing terms: Cash,Conventional,FHA,Texas Vet,VA Loan
- Electric utility on property: Yes
- Road surface type: Paved