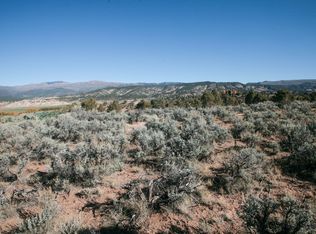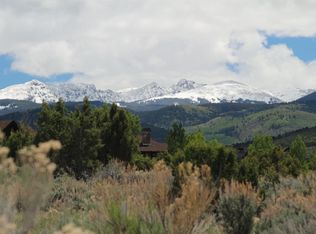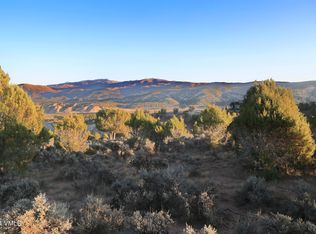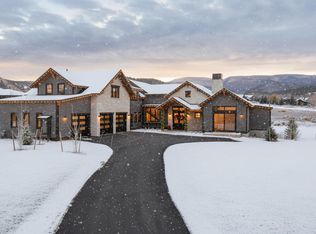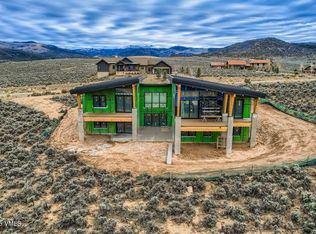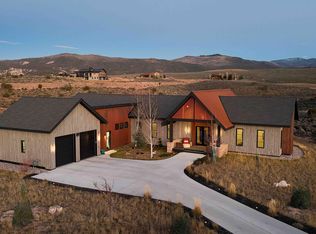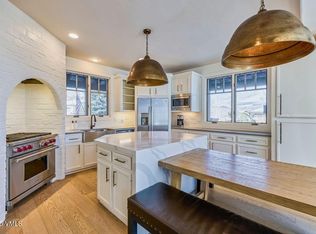The Elevated Escape in Eagle Ranch — a masterfully designed 2018 custom home set on one of the premier lots in the Highlands neighborhood, offering sweeping, unobstructed views of Castle Peak and the surrounding Rocky Mountains. This four-bedroom, four and a half bath residence blends refined craftsmanship, thoughtful design, and a seamless connection to Colorado's outdoors.
The open-concept main level is framed by floor-to-ceiling glass that fills the home with natural light and captures mountain vistas from every room. A vaulted great room centers around a striking stone fireplace and opens to a chef's kitchen featuring Wolf appliances, custom cabinetry, and a grand island designed for both casual living and elegant entertaining.
Dual sliding doors expand the living space to a covered patio oriented north toward panoramic views—ideal for morning coffee or sunset gatherings. The main-level primary suite is a serene retreat with a spa-inspired five-piece bath, soaking tub, walk-in shower, and generous closet. A secondary en-suite bedroom on this level adds flexibility for guests or a home office.
The walk-out lower level invites connection and comfort with a spacious recreation room, full wet bar with beverage fridge, stone fireplace, two bedrooms, two full baths, and a dedicated laundry room. Just outside, you will find a covered patio and fenced yard featuring a gas firepit and lush lawn—perfect for entertaining under the stars.
With an oversized heated three-car garage, air conditioning throughout, a whole-house water filtration, in floor radiant heat and extensive built-ins, you will find comfort year-round. Access to golf, trails, restaurants, and all the Vail Valley lifestyle offers and just 25 minutes to Beaver Creek and 30 to Vail.
Pending
$3,365,000
2682 E Haystacker Dr, Eagle, CO 81631
4beds
4,717sqft
Est.:
Single Family Residence
Built in 2018
0.81 Acres Lot
$3,211,100 Zestimate®
$713/sqft
$29/mo HOA
What's special
Stone fireplaceStriking stone fireplaceFenced yardVaulted great roomDedicated laundry roomMain-level primary suiteFull wet bar
- 57 days |
- 90 |
- 0 |
Zillow last checked: 8 hours ago
Listing updated: October 31, 2025 at 08:48am
Listed by:
Cara Connolly 970-401-4071,
Berkshire Hathaway - Eagle Ranch
Source: VMLS,MLS#: 1012883
Facts & features
Interior
Bedrooms & bathrooms
- Bedrooms: 4
- Bathrooms: 5
- Full bathrooms: 4
- 1/2 bathrooms: 1
Cooling
- Central Air
Appliances
- Included: Built-In Gas Oven, Dishwasher, Dryer, Microwave, Range, Range Hood, Refrigerator, Washer, Washer/Dryer, Wine Cooler
- Laundry: See Remarks
Features
- Vaulted Ceiling(s), Balcony, See Remarks
- Flooring: Carpet, Tile, Wood
- Has basement: No
- Has fireplace: Yes
- Fireplace features: Gas
Interior area
- Total structure area: 4,717
- Total interior livable area: 4,717 sqft
Video & virtual tour
Property
Parking
- Total spaces: 3
- Parking features: Attached, Surface, See Remarks
- Garage spaces: 3
Features
- Levels: Two
- Stories: 2
- Entry location: 1
- Patio & porch: Patio
- Has view: Yes
- View description: Mountain(s), See Remarks
Lot
- Size: 0.81 Acres
- Features: See Remarks
Details
- Parcel number: 210910312007
- Zoning: Residential
Construction
Type & style
- Home type: SingleFamily
- Property subtype: Single Family Residence
Materials
- Frame, Stone, Wood Siding
- Foundation: Poured in Place
- Roof: Asphalt
Condition
- Year built: 2018
- Major remodel year: 2018
Utilities & green energy
- Water: Public
- Utilities for property: Cable Available, Electricity Available, Internet, Natural Gas Available, Phone Available, Satellite, Sewer Connected, Trash, Water Available
Community & HOA
Community
- Features: Community Center, Fishing, Fitness Center, Golf, Near Public Transport, Pool, Tennis Court(s), Trail(s), Pickleball Courts
- Subdivision: Eagle Ranch
HOA
- Has HOA: Yes
- HOA fee: $350 annually
Location
- Region: Eagle
Financial & listing details
- Price per square foot: $713/sqft
- Tax assessed value: $2,161,490
- Annual tax amount: $10,872
- Date on market: 10/16/2025
- Cumulative days on market: 167 days
- Electric utility on property: Yes
Estimated market value
$3,211,100
$3.05M - $3.37M
$8,142/mo
Price history
Price history
| Date | Event | Price |
|---|---|---|
| 10/31/2025 | Pending sale | $3,365,000$713/sqft |
Source: | ||
| 10/16/2025 | Listed for sale | $3,365,000-0.9%$713/sqft |
Source: | ||
| 10/6/2025 | Listing removed | $10,000$2/sqft |
Source: Zillow Rentals Report a problem | ||
| 10/1/2025 | Listing removed | $3,395,000$720/sqft |
Source: | ||
| 9/11/2025 | Listed for rent | $10,000$2/sqft |
Source: Zillow Rentals Report a problem | ||
Public tax history
Public tax history
| Year | Property taxes | Tax assessment |
|---|---|---|
| 2024 | $10,657 +36.6% | $144,820 -2.8% |
| 2023 | $7,803 -2.8% | $148,930 +74.8% |
| 2022 | $8,031 | $85,180 -2.8% |
Find assessor info on the county website
BuyAbility℠ payment
Est. payment
$18,604/mo
Principal & interest
$16247
Home insurance
$1178
Other costs
$1179
Climate risks
Neighborhood: 81631
Nearby schools
GreatSchools rating
- 6/10Brush Creek Elementary SchoolGrades: PK-5Distance: 1.8 mi
- 7/10Eagle Valley Middle SchoolGrades: 6-8Distance: 2.3 mi
- 7/10Eagle Valley High SchoolGrades: 9-12Distance: 7.9 mi
- Loading
