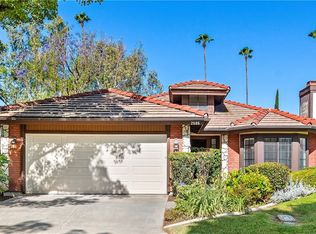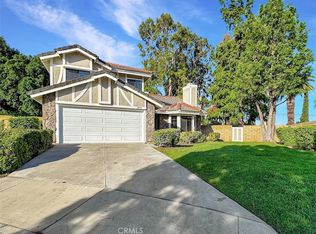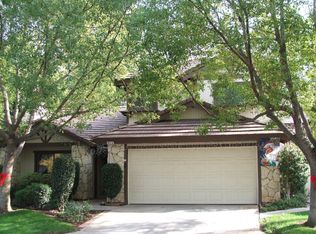Sold for $692,000
Listing Provided by:
Brenda Brisson DRE #01900762 951-764-9821,
Allison James Estates & Homes
Bought with: Allison James Estates & Homes
$692,000
2682 Hampton Way, Riverside, CA 92506
4beds
2,214sqft
Single Family Residence
Built in 1985
8,276 Square Feet Lot
$687,000 Zestimate®
$313/sqft
$3,530 Estimated rent
Home value
$687,000
$618,000 - $763,000
$3,530/mo
Zestimate® history
Loading...
Owner options
Explore your selling options
What's special
Beautiful 4 bedroom, 3 bath home in the highly sought after Victoria Park neighborhood! This stunning home sits on a spacious lot and features completely paid-off solar panels and a whole house water filtration system. Inside, you’ll find a cozy fireplace in both the family room and living room, plantation shutters, and wood flooring in the living room. The new HVAC system ensures year-round comfort. The kitchen is a chef’s dream with three ovens, it opens up to the breakfast nook and family room. There’s a downstairs bedroom and full bathroom, perfect for guests or multi-generational living. Upstairs, you’ll find three more bedrooms, including a Jack and Jill bathroom, plus new windows for enhanced efficiency. Outside, enjoy mature trees providing shade and privacy, plus great curb appeal. Community pool and spa. The HOA includes the water bill and the front lawn, maintenance. Don’t miss this incredible home near great schools and amenities.
Zillow last checked: 8 hours ago
Listing updated: April 08, 2025 at 05:24pm
Listing Provided by:
Brenda Brisson DRE #01900762 951-764-9821,
Allison James Estates & Homes
Bought with:
Brenda Brisson, DRE #01900762
Allison James Estates & Homes
Source: CRMLS,MLS#: SW25042260 Originating MLS: California Regional MLS
Originating MLS: California Regional MLS
Facts & features
Interior
Bedrooms & bathrooms
- Bedrooms: 4
- Bathrooms: 3
- Full bathrooms: 3
- Main level bathrooms: 1
- Main level bedrooms: 1
Bedroom
- Features: Bedroom on Main Level
Bathroom
- Features: Bathroom Exhaust Fan, Bathtub, Full Bath on Main Level, Hollywood Bath, Separate Shower
Bathroom
- Features: Jack and Jill Bath
Family room
- Features: Separate Family Room
Kitchen
- Features: Kitchen/Family Room Combo, Tile Counters
Heating
- Central
Cooling
- Central Air
Appliances
- Included: Double Oven, Dishwasher, Electric Oven, Electric Range, Disposal, Gas Oven, Gas Range, Dryer, Washer
- Laundry: Washer Hookup, Electric Dryer Hookup, Laundry Room
Features
- Breakfast Area, Ceiling Fan(s), Ceramic Counters, Separate/Formal Dining Room, High Ceilings, Tile Counters, Bedroom on Main Level, Jack and Jill Bath
- Flooring: Carpet, Tile, Wood
- Has fireplace: Yes
- Fireplace features: Family Room, Gas Starter, Living Room
- Common walls with other units/homes: No Common Walls
Interior area
- Total interior livable area: 2,214 sqft
Property
Parking
- Total spaces: 2
- Parking features: Door-Multi, Garage
- Attached garage spaces: 2
Features
- Levels: Two
- Stories: 2
- Entry location: front
- Pool features: Association
- Has spa: Yes
- Spa features: Association
- Has view: Yes
- View description: Hills
Lot
- Size: 8,276 sqft
- Features: 0-1 Unit/Acre
Details
- Parcel number: 223280006
- Special conditions: Standard
Construction
Type & style
- Home type: SingleFamily
- Property subtype: Single Family Residence
Materials
- Stucco
Condition
- New construction: No
- Year built: 1985
Utilities & green energy
- Electric: 220 Volts in Laundry
- Sewer: Public Sewer
- Water: Public
- Utilities for property: Cable Connected, Electricity Connected, Natural Gas Connected, Sewer Connected, Water Connected
Community & neighborhood
Community
- Community features: Curbs, Suburban, Sidewalks
Location
- Region: Riverside
HOA & financial
HOA
- Has HOA: Yes
- HOA fee: $410 monthly
- Amenities included: Picnic Area, Pool, Spa/Hot Tub
- Association name: Victoria Park
- Association phone: 951-682-5454
Other
Other facts
- Listing terms: Cash,Cash to Existing Loan,Cash to New Loan,Conventional,Cal Vet Loan,1031 Exchange,FHA,Fannie Mae,VA Loan
Price history
| Date | Event | Price |
|---|---|---|
| 4/8/2025 | Sold | $692,000-1%$313/sqft |
Source: | ||
| 3/18/2025 | Pending sale | $699,000$316/sqft |
Source: | ||
| 3/3/2025 | Price change | $699,000-0.9%$316/sqft |
Source: | ||
| 3/1/2025 | Price change | $705,000-2.8%$318/sqft |
Source: | ||
| 2/27/2025 | Listed for sale | $725,000+81.3%$327/sqft |
Source: | ||
Public tax history
| Year | Property taxes | Tax assessment |
|---|---|---|
| 2025 | $4,936 +3.4% | $446,203 +2% |
| 2024 | $4,773 +0.5% | $437,455 +2% |
| 2023 | $4,751 +1.9% | $428,879 +2% |
Find assessor info on the county website
Neighborhood: Victoria
Nearby schools
GreatSchools rating
- 7/10Alcott Elementary SchoolGrades: K-6Distance: 0.6 mi
- 3/10Matthew Gage Middle SchoolGrades: 7-8Distance: 0.8 mi
- 7/10Polytechnic High SchoolGrades: 9-12Distance: 0.3 mi
Get a cash offer in 3 minutes
Find out how much your home could sell for in as little as 3 minutes with a no-obligation cash offer.
Estimated market value$687,000
Get a cash offer in 3 minutes
Find out how much your home could sell for in as little as 3 minutes with a no-obligation cash offer.
Estimated market value
$687,000


