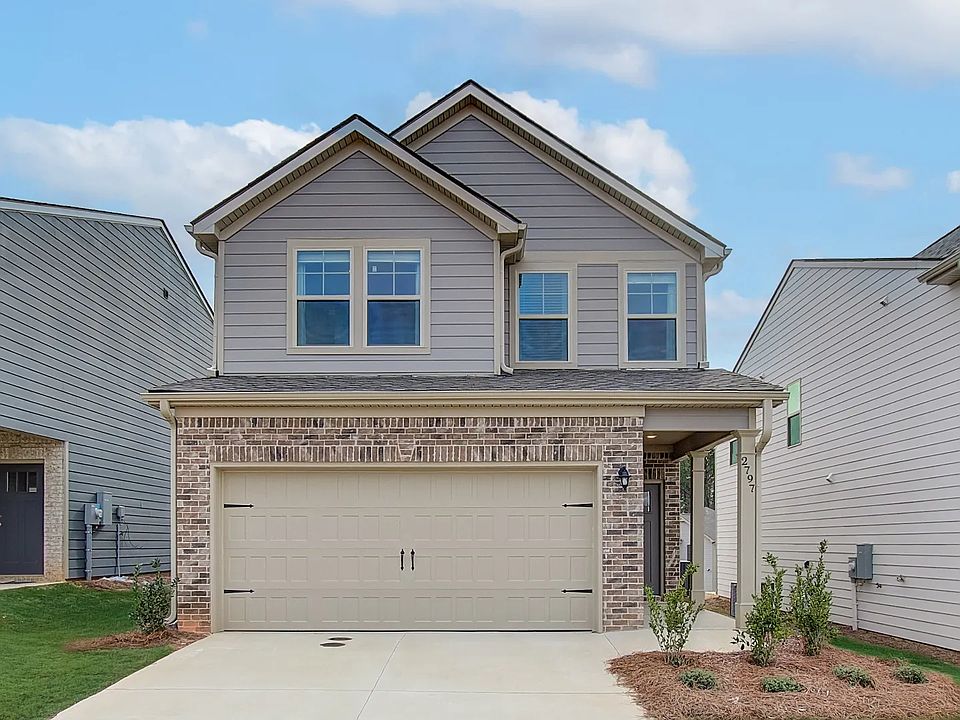**Unlock $10,000 in closing cost assistance from the builder and up to 2% from the lender by utilizing one of our Approved Lenders**The Millhaven plan built by DRB Homes. 4 bedroom/3.5 bath home. The kitchen has an island, quartz countertops and tile backsplash, stainless appliances including oven, dishwasher, and microwave. The homeowners suite is located upstairs with two closets and en-suite. There is a guest bedroom located downstairs with full bath. Gutters, screens, blinds, builders warranty, RWC home warranty, and 1 year termite bond are also included with this home.
Pending
Special offer
$299,993
2682 Jansen Ave, Opelika, AL 36804
4beds
2,386sqft
Single Family Residence
Built in 2025
6,098.4 Square Feet Lot
$-- Zestimate®
$126/sqft
$-- HOA
What's special
Guest bedroom located downstairsTwo closetsQuartz countertopsStainless appliancesTile backsplash
Call: (706) 685-6919
- 99 days
- on Zillow |
- 109 |
- 7 |
Zillow last checked: 7 hours ago
Listing updated: August 01, 2025 at 02:08pm
Listed by:
ELYSA BROWN,
BERKSHIRE HATHAWAY HOMESERVICES
Source: LCMLS,MLS#: 174887Originating MLS: Lee County Association of REALTORS
Travel times
Schedule tour
Select your preferred tour type — either in-person or real-time video tour — then discuss available options with the builder representative you're connected with.
Facts & features
Interior
Bedrooms & bathrooms
- Bedrooms: 4
- Bathrooms: 4
- Full bathrooms: 3
- 1/2 bathrooms: 1
- Main level bathrooms: 1
Heating
- Electric, Heat Pump
Cooling
- Heat Pump
Appliances
- Included: Some Electric Appliances, Dishwasher, Electric Range, Microwave, Oven, Stove
- Laundry: Washer Hookup, Dryer Hookup
Features
- Ceiling Fan(s), Garden Tub/Roman Tub, Kitchen Island, Walk-In Pantry
- Flooring: Carpet, Plank, Simulated Wood
Interior area
- Total interior livable area: 2,386 sqft
- Finished area above ground: 2,386
- Finished area below ground: 0
Property
Parking
- Total spaces: 2
- Parking features: Attached, Garage, Two Car Garage
- Garage spaces: 2
Features
- Levels: Two
- Stories: 2
- Patio & porch: Patio
- Pool features: Community
- Fencing: None
Lot
- Size: 6,098.4 Square Feet
- Features: < 1/4 Acre
Construction
Type & style
- Home type: SingleFamily
- Property subtype: Single Family Residence
Materials
- Brick Veneer, Cement Siding
- Foundation: Slab
Condition
- New Construction
- New construction: Yes
- Year built: 2025
Details
- Builder name: Drb Group Alabama, Llc
- Warranty included: Yes
Utilities & green energy
- Utilities for property: Electricity Available, Sewer Connected, Underground Utilities, Water Available
Community & HOA
Community
- Subdivision: Village at Waterford
HOA
- Has HOA: Yes
- Amenities included: None
Location
- Region: Opelika
Financial & listing details
- Price per square foot: $126/sqft
- Date on market: 5/12/2025
About the community
Welcome to The Village at Waterford, a beautiful community that offers the perfect blend of luxury and affordability in Opelika, AL with new homes starting in the mid $200's.
Step inside our modern homes and experience open-concept designs, along with spacious kitchens that are perfect for entertaining guests. With a range of 3-4 bedroom floor plans available, you're sure to find the perfect fit for your family's needs. Our homes feature a generous sized primary suite complete with spa-like baths, providing the perfect place to unwind and relax after a long day and enjoy the community's stunning new pool and cabana amenities.
Conveniently located less than 2 miles from I-85 and just minutes from Tiger Town and Downtown Opelika. Enjoy the peaceful tranquility of our community while still having easy access to all the shopping, dining, and entertainment that Opelika has to offer.
Don't miss the opportunity to live in this stunning community in Opelika!

727 Lismore Drive, Opelika, AL 36804
Don't miss this Limited time 2.99% rate offer from NAF - Hurry offer ends August 17th!
Your dream home awaits!Source: DRB Homes
