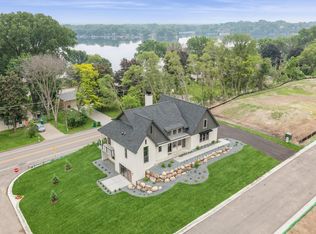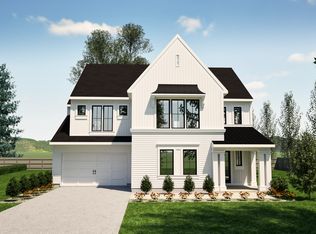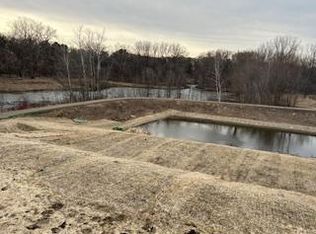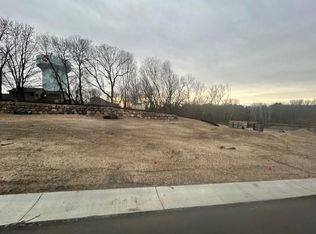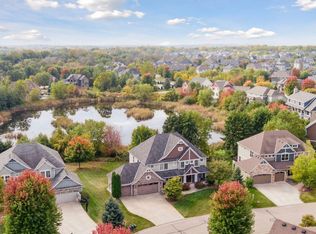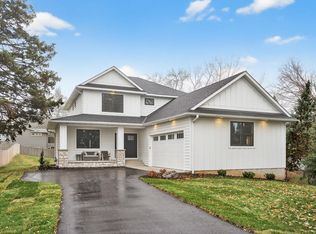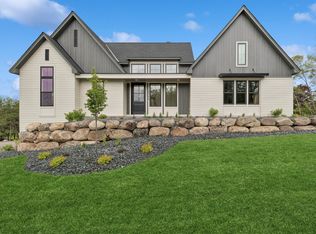Construction has begun on this SOLD build in the Villas of Gervais Lake!
Come check out the model at 2706 Lakeview Court and meet the team at Hampton Companies to discuss building your dream home on one of the remaining lake view or pond view lots! Full custom design builds available starting in the 900s!
Pending
$1,285,172
2682 Lakeview Ct, Saint Paul, MN 55112
4beds
3,235sqft
Est.:
Single Family Residence
Built in 2025
10,018.8 Square Feet Lot
$1,266,500 Zestimate®
$397/sqft
$-- HOA
What's special
Lake viewPond view
- 149 days |
- 12 |
- 0 |
Zillow last checked: 8 hours ago
Listing updated: September 09, 2025 at 11:19am
Listed by:
Mark C. Fearing 763-226-7127,
Coldwell Banker Realty
Source: NorthstarMLS as distributed by MLS GRID,MLS#: 6756323
Facts & features
Interior
Bedrooms & bathrooms
- Bedrooms: 4
- Bathrooms: 4
- Full bathrooms: 2
- 3/4 bathrooms: 1
- 1/2 bathrooms: 1
Rooms
- Room types: Living Room, Dining Room, Kitchen, Bedroom 1, Bedroom 4, Foyer, Pantry (Walk-In), Mud Room, Walk In Closet, Porch, Garage, Deck, Bedroom 2, Bedroom 3, Bar/Wet Bar Room, Family Room, Exercise Room, Utility Room, Patio
Bedroom 1
- Level: Main
- Area: 272 Square Feet
- Dimensions: 17 x 16
Bedroom 2
- Level: Lower
- Area: 288 Square Feet
- Dimensions: 18 x 16
Bedroom 3
- Level: Lower
- Area: 156 Square Feet
- Dimensions: 13 x 12
Bedroom 4
- Level: Main
- Area: 144 Square Feet
- Dimensions: 12 x 12
Other
- Level: Lower
- Area: 90 Square Feet
- Dimensions: 9 x 10
Deck
- Level: Main
- Area: 96 Square Feet
- Dimensions: 16 x 6
Dining room
- Level: Main
- Area: 176 Square Feet
- Dimensions: 16 x 11
Exercise room
- Level: Lower
- Area: 63 Square Feet
- Dimensions: 9 x 7
Family room
- Level: Lower
- Area: 378 Square Feet
- Dimensions: 21 x 18
Foyer
- Level: Main
- Area: 56 Square Feet
- Dimensions: 8 x 7
Garage
- Level: Main
Kitchen
- Level: Main
- Area: 204 Square Feet
- Dimensions: 17 x 12
Living room
- Level: Main
- Area: 240 Square Feet
- Dimensions: 16 x 15
Mud room
- Level: Main
- Area: 100 Square Feet
- Dimensions: 10 x 10
Other
- Level: Main
- Area: 60 Square Feet
- Dimensions: 10 x 6
Patio
- Level: Lower
Porch
- Level: Main
- Area: 96 Square Feet
- Dimensions: 16 x 6
Utility room
- Level: Lower
- Area: 224 Square Feet
- Dimensions: 16 x 14
Walk in closet
- Level: Main
- Area: 126 Square Feet
- Dimensions: 14 x 9
Heating
- Forced Air, Radiant Floor
Cooling
- Central Air
Appliances
- Included: Air-To-Air Exchanger, Dishwasher, Double Oven, Dryer, Electronic Air Filter, Exhaust Fan, Microwave, Range, Refrigerator, Wall Oven, Washer
Features
- Basement: Drain Tiled,Egress Window(s),Finished,Full,Concrete,Storage Space,Sump Pump,Tile Shower,Walk-Out Access
- Number of fireplaces: 1
- Fireplace features: Living Room
Interior area
- Total structure area: 3,235
- Total interior livable area: 3,235 sqft
- Finished area above ground: 1,707
- Finished area below ground: 1,253
Property
Parking
- Total spaces: 7
- Parking features: Attached, Asphalt, Garage Door Opener
- Attached garage spaces: 3
- Uncovered spaces: 4
- Details: Garage Dimensions (34 x 22), Garage Door Height (8), Garage Door Width (16)
Accessibility
- Accessibility features: None
Features
- Levels: One
- Stories: 1
- Patio & porch: Composite Decking, Deck, Front Porch, Patio, Rear Porch
- Pool features: None
- Fencing: None
- Has view: Yes
- View description: East, Lake
- Has water view: Yes
- Water view: Lake
- Waterfront features: Lake View, Road Between Waterfront And Home, Waterfront Num(62000700), Lake Chain, Lake Acres(235), Lake Chain Acres(632), Lake Depth(41)
- Body of water: Gervais,Phalen
Lot
- Size: 10,018.8 Square Feet
- Dimensions: 105 x 75 x 140 x 75
- Features: Corner Lot, Sod Included in Price, Wooded
Details
- Foundation area: 1707
- Parcel number: 052922340073
- Zoning description: Residential-Single Family
Construction
Type & style
- Home type: SingleFamily
- Property subtype: Single Family Residence
Materials
- Engineered Wood, Wood Siding, Concrete
- Roof: Age 8 Years or Less
Condition
- Age of Property: 0
- New construction: Yes
- Year built: 2025
Utilities & green energy
- Electric: Circuit Breakers
- Gas: Natural Gas
- Sewer: City Sewer/Connected
- Water: City Water/Connected
- Utilities for property: Underground Utilities
Community & HOA
Community
- Subdivision: Villas of Gervais Lake
HOA
- Has HOA: No
Location
- Region: Saint Paul
Financial & listing details
- Price per square foot: $397/sqft
- Date on market: 7/16/2025
- Cumulative days on market: 65 days
Estimated market value
$1,266,500
$1.20M - $1.33M
Not available
Price history
Price history
| Date | Event | Price |
|---|---|---|
| 9/9/2025 | Pending sale | $1,285,172$397/sqft |
Source: | ||
| 7/16/2025 | Price change | $1,285,172+328.4%$397/sqft |
Source: | ||
| 6/18/2025 | Pending sale | $300,000$93/sqft |
Source: | ||
| 6/12/2025 | Sold | $300,000$93/sqft |
Source: | ||
| 5/30/2025 | Listed for sale | $300,000$93/sqft |
Source: | ||
Public tax history
Public tax history
Tax history is unavailable.BuyAbility℠ payment
Est. payment
$6,750/mo
Principal & interest
$4983
Property taxes
$1317
Home insurance
$450
Climate risks
Neighborhood: 55112
Nearby schools
GreatSchools rating
- 3/10Little Canada Elementary SchoolGrades: K-6Distance: 0.4 mi
- 3/10Roseville Area Middle SchoolGrades: 6-8Distance: 1.2 mi
- 6/10Roseville Area Senior High SchoolGrades: 9-12Distance: 3.7 mi
- Loading
