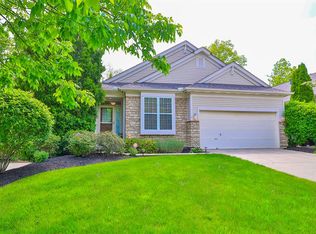Sold for $410,100 on 02/14/25
$410,100
2682 Saint Charles Cir, Union, KY 41091
2beds
--sqft
Patio Home, Residential
Built in 2003
5,977 Square Feet Lot
$425,100 Zestimate®
$--/sqft
$2,084 Estimated rent
Home value
$425,100
$395,000 - $459,000
$2,084/mo
Zestimate® history
Loading...
Owner options
Explore your selling options
What's special
''Tired of Shoveling Snow yet''Look no Further -Snow removal included w/this Ranch Patio Home in Orleans/Freshly painted inside and out/Hardwood flooring/10ft Ceilings/1st Floor Primary, Laundry/Nice Covered Screened Deck overlooking the Trees/Kitchen offers Counter Bar, Pantry, Corian Counters, Double Oven and lots of Cabinetry/ Work from Home in the Study w/French Doors,Trey Ceiling/Finished LL offers Bedrm that has adjoining full Bath, Wet Bar. Sit back and Enjoy the Gas Fireplace on those Chilly nights/Walk out to the beautiful Back yard offering Tiled Covered Patio & Paved Patio that leads over the Bridge to the nice landscaping. Large Storage room that offers endless opportunities, with possibility of additional bedrooms. Snow Removal included in HOA. Call for an appointment today and lets make it yours.
Zillow last checked: 8 hours ago
Listing updated: March 16, 2025 at 10:16pm
Listed by:
Jan Burden 859-802-6098,
Sibcy Cline, REALTORS-Florence
Bought with:
Susan Rose, 195208
Sibcy Cline, REALTORS-Florence
Source: NKMLS,MLS#: 629141
Facts & features
Interior
Bedrooms & bathrooms
- Bedrooms: 2
- Bathrooms: 3
- Full bathrooms: 2
- 1/2 bathrooms: 1
Primary bedroom
- Description: Walk out to covered deck
- Features: Walk-Out Access, Ceiling Fan(s)
- Level: First
- Area: 210
- Dimensions: 15 x 14
Bedroom 2
- Description: Large Closet
- Features: Carpet Flooring, Bath Adjoins
- Level: Lower
- Area: 182
- Dimensions: 14 x 13
Other
- Description: Trey Ceiling
- Features: French Doors, Recessed Lighting
- Level: First
- Area: 130
- Dimensions: 13 x 10
Other
- Description: Lots of light
- Features: Carpet Flooring
- Level: Lower
- Area: 240
- Dimensions: 20 x 12
Bonus room
- Description: Unfinished Area
- Features: See Remarks
- Level: Lower
- Area: 494
- Dimensions: 38 x 13
Breakfast room
- Description: Chandelier, Buffet
- Features: Walk-Out Access, Hardwood Floors
- Level: First
- Area: 143
- Dimensions: 13 x 11
Dining room
- Description: 10ft Ceiling
- Features: Chandelier, Hardwood Floors
- Level: First
- Area: 165
- Dimensions: 15 x 11
Family room
- Description: Large Closet, Gas FP
- Features: Walk-Out Access, Fireplace(s), Wet Bar
- Level: Lower
- Area: 396
- Dimensions: 22 x 18
Kitchen
- Description: Counter Bar, Double Oven, White Cabinetry
- Features: Pantry, Hardwood Floors
- Level: First
- Area: 140
- Dimensions: 14 x 10
Living room
- Description: 10ft Ceiling, Plant Ledge
- Features: Recessed Lighting, Hardwood Floors
- Level: First
- Area: 322
- Dimensions: 23 x 14
Heating
- Forced Air
Cooling
- Central Air
Appliances
- Included: Electric Range
- Laundry: Electric Dryer Hookup, Main Level
Features
- Wet Bar, Walk-In Closet(s), Tray Ceiling(s), Storage, Pantry, Open Floorplan, Entrance Foyer, Crown Molding, Chandelier, Ceiling Fan(s), High Ceilings, Recessed Lighting
- Doors: Multi Panel Doors
- Windows: Aluminum Clad Window(s)
- Basement: Full
- Number of fireplaces: 1
- Fireplace features: Blower Fan, Gas
Property
Parking
- Total spaces: 2
- Parking features: Attached, Driveway, Garage, Garage Door Opener, Garage Faces Side, Oversized
- Attached garage spaces: 2
- Has uncovered spaces: Yes
Features
- Levels: One
- Stories: 1
- Patio & porch: Covered, Deck, Enclosed
- Exterior features: Private Yard
- Has view: Yes
- View description: Trees/Woods
Lot
- Size: 5,977 sqft
- Dimensions: 43 x 139
- Features: Level, Wooded
Details
- Parcel number: 051.00.0545.00
- Zoning description: Residential
Construction
Type & style
- Home type: SingleFamily
- Architectural style: Ranch
- Property subtype: Patio Home, Residential
Materials
- Stone, Vinyl Siding, Wood Siding
- Foundation: Poured Concrete
- Roof: Shingle
Condition
- Existing Structure
- New construction: No
- Year built: 2003
Utilities & green energy
- Sewer: Public Sewer
- Water: Public
- Utilities for property: Cable Available, Natural Gas Available, Sewer Available, Water Available
Community & neighborhood
Location
- Region: Union
HOA & financial
HOA
- Has HOA: Yes
- HOA fee: $345 quarterly
- Amenities included: Landscaping, Pool, Clubhouse, Fitness Center
- Services included: Association Fees, Maintenance Grounds, Management, Snow Removal
- Second HOA fee: $600 annually
Other
Other facts
- Road surface type: Paved
Price history
| Date | Event | Price |
|---|---|---|
| 2/14/2025 | Sold | $410,100+0% |
Source: | ||
| 1/16/2025 | Pending sale | $410,000 |
Source: | ||
| 1/10/2025 | Listed for sale | $410,000+6.5% |
Source: | ||
| 9/30/2024 | Sold | $385,000-3.7% |
Source: | ||
| 9/16/2024 | Pending sale | $399,999 |
Source: | ||
Public tax history
| Year | Property taxes | Tax assessment |
|---|---|---|
| 2022 | $2,485 -0.2% | $262,200 |
| 2021 | $2,491 -23.7% | $262,200 |
| 2020 | $3,263 | $262,200 +10% |
Find assessor info on the county website
Neighborhood: 41091
Nearby schools
GreatSchools rating
- 8/10Erpenbeck Elementary SchoolGrades: PK-5Distance: 1.5 mi
- 5/10Ockerman Middle SchoolGrades: 6-8Distance: 2.5 mi
- 8/10Randall K. Cooper High SchoolGrades: 9-12Distance: 1.2 mi
Schools provided by the listing agent
- Elementary: Erpenbeck Elementary
- Middle: Ockerman Middle School
- High: Cooper High School
Source: NKMLS. This data may not be complete. We recommend contacting the local school district to confirm school assignments for this home.

Get pre-qualified for a loan
At Zillow Home Loans, we can pre-qualify you in as little as 5 minutes with no impact to your credit score.An equal housing lender. NMLS #10287.
