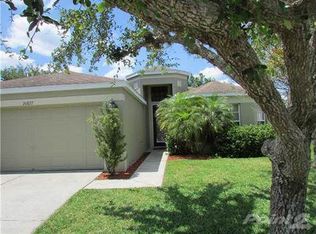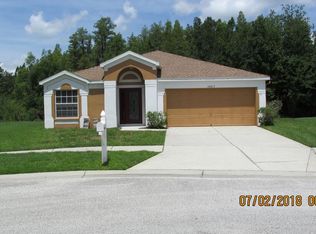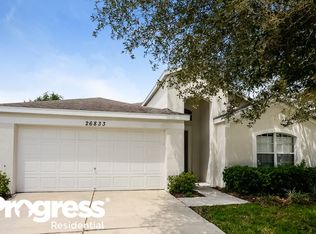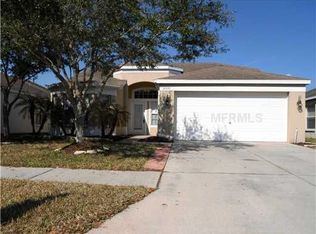Sold for $370,000 on 10/20/25
$370,000
26821 Agile Ct, Zephyrhills, FL 33544
3beds
1,857sqft
Single Family Residence
Built in 1999
6,179 Square Feet Lot
$369,900 Zestimate®
$199/sqft
$2,238 Estimated rent
Home value
$369,900
$340,000 - $403,000
$2,238/mo
Zestimate® history
Loading...
Owner options
Explore your selling options
What's special
Discover refined Florida living in the heart of Wesley Chapel! Professional pictures coming of updated bathrooms, kitchen and porcelain tile. Nestled on a quiet cul-de-sac, this beautifully maintained 3-bedroom, 2-bath block home blends modern comfort with timeless elegance. Step inside and be welcomed by percaline marble-look flooring that flows seamlessly through the main living areas, highlighting the open-concept design perfect for both everyday living and entertaining. The chef-inspired kitchen shines with granite countertops, stainless steel appliances, a beverage refrigerator, and abundant cabinetry, opening effortlessly into the spacious living area. Relax in your generous screened lanai, where tranquil green views create the perfect backdrop for morning coffee or evening gatherings. Your private primary retreat boasts a spa-like en-suite bathroom featuring a walk-in shower, garden tub, and private water closet—designed for true relaxation. Two additional bedrooms provide versatile space for family, guests, or a home office. Recent updates include a new roof (2017), HVAC (2022), and solar water heater (2010). Beyond your doorstep, enjoy one of Wesley Chapel’s most coveted communities with resort-style amenities—three daycare centers, a state-of-the-art fitness and community center, heated pool, splash pad, sports courts, playgrounds, and an 18-hole championship golf course. Conveniently located near major highways, top-rated medical facilities, and premier shopping, dining, and entertainment—this home truly offers the best of both luxury and lifestyle.
Zillow last checked: 8 hours ago
Listing updated: October 20, 2025 at 11:46am
Listing Provided by:
Jim Sjostrom 407-922-1687,
FLORIDA LAKES REALTY 407-593-9087,
Barbara Baker 813-748-2746,
RE/MAX PREMIER GROUP
Bought with:
Alvin Satram, 3535224
WEICHERT REALTORS EXCLUSIVE PROPERTIES
Source: Stellar MLS,MLS#: S5133741 Originating MLS: Osceola
Originating MLS: Osceola

Facts & features
Interior
Bedrooms & bathrooms
- Bedrooms: 3
- Bathrooms: 2
- Full bathrooms: 2
Primary bedroom
- Features: En Suite Bathroom, Granite Counters, Tub with Separate Shower Stall, Water Closet/Priv Toilet, Walk-In Closet(s)
- Level: First
- Area: 180 Square Feet
- Dimensions: 15x12
Bedroom 2
- Features: Built-in Closet
- Level: First
- Area: 120 Square Feet
- Dimensions: 12x10
Bedroom 3
- Features: Built-in Closet
- Level: First
- Area: 120 Square Feet
- Dimensions: 12x10
Balcony porch lanai
- Level: First
- Area: 306 Square Feet
- Dimensions: 18x17
Family room
- Level: First
- Area: 340 Square Feet
- Dimensions: 20x17
Kitchen
- Features: Granite Counters, Pantry
- Level: First
- Area: 156 Square Feet
- Dimensions: 13x12
Living room
- Level: First
- Area: 323 Square Feet
- Dimensions: 19x17
Heating
- Central
Cooling
- Central Air
Appliances
- Included: Dishwasher, Disposal, Dryer, Microwave, Range, Refrigerator, Solar Hot Water Owned, Washer, Wine Refrigerator
- Laundry: Laundry Room
Features
- High Ceilings, Kitchen/Family Room Combo, Living Room/Dining Room Combo, Open Floorplan, Primary Bedroom Main Floor, Solid Surface Counters, Solid Wood Cabinets, Split Bedroom, Walk-In Closet(s)
- Flooring: Carpet, Ceramic Tile
- Windows: Window Treatments
- Has fireplace: No
Interior area
- Total structure area: 2,557
- Total interior livable area: 1,857 sqft
Property
Parking
- Total spaces: 2
- Parking features: Garage - Attached
- Attached garage spaces: 2
Features
- Levels: One
- Stories: 1
- Exterior features: Sidewalk, Sprinkler Metered
Lot
- Size: 6,179 sqft
- Features: Cul-De-Sac
Details
- Parcel number: 1926110040005000380
- Zoning: MPUD
- Special conditions: None
Construction
Type & style
- Home type: SingleFamily
- Property subtype: Single Family Residence
Materials
- Block, Stucco
- Foundation: Slab
- Roof: Shingle
Condition
- New construction: No
- Year built: 1999
Utilities & green energy
- Sewer: Public Sewer
- Water: Public
- Utilities for property: Cable Available, Electricity Connected, Sewer Connected, Sprinkler Meter, Street Lights, Water Connected
Community & neighborhood
Community
- Community features: Clubhouse, Deed Restrictions, Fitness Center, Golf, Playground, Pool, Sidewalks, Tennis Court(s)
Location
- Region: Zephyrhills
- Subdivision: LEXINGTON OAKS PH 01
HOA & financial
HOA
- Has HOA: Yes
- HOA fee: $7 monthly
- Association name: Lacy Giger
- Association phone: 866-473-2573
Other fees
- Pet fee: $0 monthly
Other financial information
- Total actual rent: 0
Other
Other facts
- Ownership: Fee Simple
- Road surface type: Paved
Price history
| Date | Event | Price |
|---|---|---|
| 10/20/2025 | Sold | $370,000$199/sqft |
Source: | ||
| 9/9/2025 | Pending sale | $370,000$199/sqft |
Source: | ||
| 9/4/2025 | Listed for sale | $370,000+72.1%$199/sqft |
Source: | ||
| 12/30/2016 | Sold | $215,000$116/sqft |
Source: Public Record | ||
| 12/7/2016 | Pending sale | $215,000$116/sqft |
Source: RE/MAX CAPITAL REALTY #T2850299 | ||
Public tax history
| Year | Property taxes | Tax assessment |
|---|---|---|
| 2024 | $3,877 +5.5% | $201,040 |
| 2023 | $3,674 +13.1% | $201,040 +3% |
| 2022 | $3,249 +2.6% | $195,190 +6.1% |
Find assessor info on the county website
Neighborhood: 33544
Nearby schools
GreatSchools rating
- 7/10Veterans Elementary SchoolGrades: PK-5Distance: 0.5 mi
- 5/10CYPRESS CREEK MIDDLE SCHOOL-0133Grades: 6-8Distance: 3.7 mi
- 5/10Cypress Creek High SchoolGrades: 9-12Distance: 3.9 mi
Schools provided by the listing agent
- Elementary: Veterans Elementary School
- Middle: Cypress Creek Middle School
- High: Cypress Creek High-PO
Source: Stellar MLS. This data may not be complete. We recommend contacting the local school district to confirm school assignments for this home.
Get a cash offer in 3 minutes
Find out how much your home could sell for in as little as 3 minutes with a no-obligation cash offer.
Estimated market value
$369,900
Get a cash offer in 3 minutes
Find out how much your home could sell for in as little as 3 minutes with a no-obligation cash offer.
Estimated market value
$369,900



