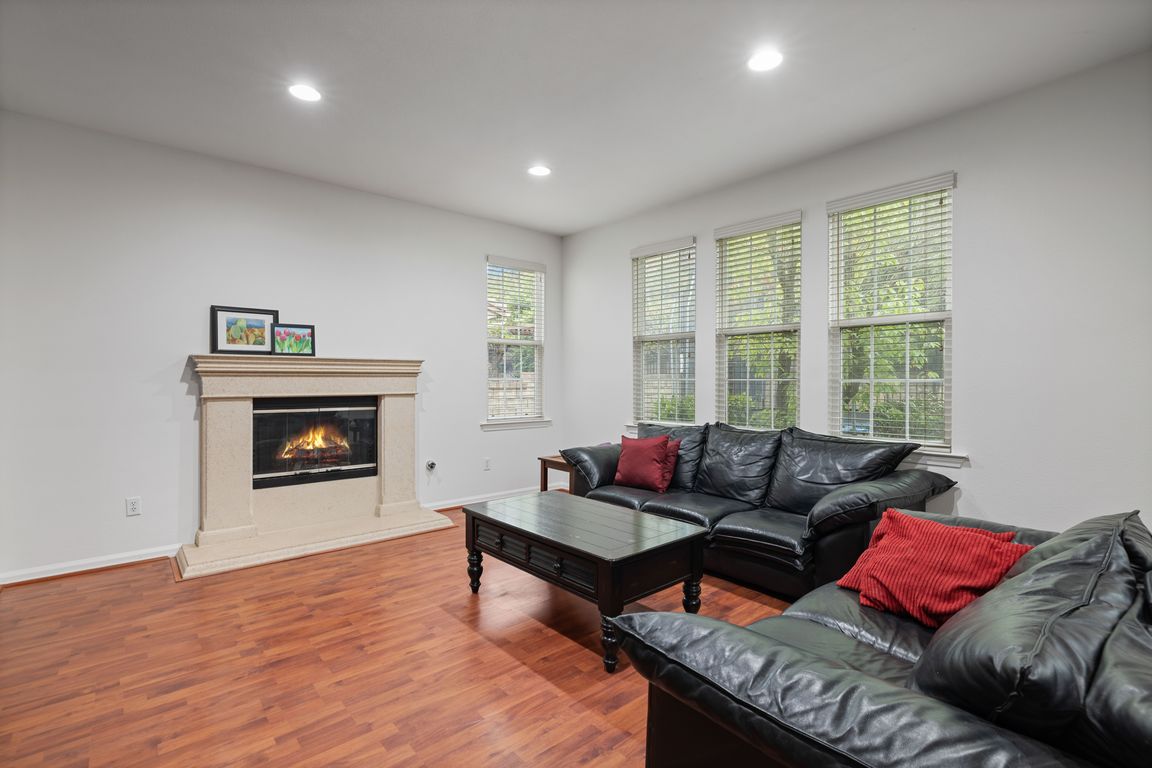
For sale
$1,175,000
5beds
2,752sqft
26821 Peppertree Dr, Valencia, CA 91381
5beds
2,752sqft
Single family residence
Built in 2003
5,455 sqft
3 Attached garage spaces
$427 price/sqft
$201 monthly HOA fee
What's special
Light filled kitchenCul de sacSpacious islandLuxurious primary suiteLarge walk in closetSpa like bathFormal dining room
Welcome to this stunning 5 bedroom, 3 bath home with 2,752 sq ft of living space, located in the highly sought after gated Sundance tract of Valencia Westridge. Set at the end of a cul de sac, this residence blends space, style, and comfort in one of Santa Clarita’s most desirable ...
- 68 days |
- 618 |
- 13 |
Source: CRMLS,MLS#: SR25197335 Originating MLS: California Regional MLS
Originating MLS: California Regional MLS
Travel times
Family Room
Kitchen
Primary Bedroom
Zillow last checked: 8 hours ago
Listing updated: November 16, 2025 at 03:50pm
Listing Provided by:
Daniel Regan DRE #01915384 661-231-5378,
RE/MAX of Santa Clarita
Source: CRMLS,MLS#: SR25197335 Originating MLS: California Regional MLS
Originating MLS: California Regional MLS
Facts & features
Interior
Bedrooms & bathrooms
- Bedrooms: 5
- Bathrooms: 3
- Full bathrooms: 3
- Main level bathrooms: 1
- Main level bedrooms: 1
Rooms
- Room types: Bedroom, Family Room, Foyer, Kitchen, Laundry, Living Room, Primary Bathroom, Primary Bedroom, Dining Room
Bedroom
- Features: Bedroom on Main Level
Bathroom
- Features: Bathroom Exhaust Fan, Bathtub, Dual Sinks, Granite Counters, Jetted Tub, Separate Shower, Tile Counters, Tub Shower
Heating
- Central, Forced Air, Natural Gas
Cooling
- Central Air
Appliances
- Included: Double Oven, Dishwasher, Electric Oven, Gas Cooktop, Disposal, Microwave, Vented Exhaust Fan
- Laundry: Laundry Room, Upper Level
Features
- Ceiling Fan(s), Separate/Formal Dining Room, Eat-in Kitchen, Granite Counters, High Ceilings, Recessed Lighting, Bedroom on Main Level, Entrance Foyer
- Flooring: Carpet, Laminate, Tile
- Has fireplace: Yes
- Fireplace features: Family Room
- Common walls with other units/homes: No Common Walls
Interior area
- Total interior livable area: 2,752 sqft
Property
Parking
- Total spaces: 3
- Parking features: Driveway, Garage, On Street
- Attached garage spaces: 3
Features
- Levels: Two
- Stories: 2
- Entry location: 1
- Pool features: Association
- Has spa: Yes
- Spa features: Association
- Fencing: Block
- Has view: Yes
- View description: Neighborhood
Lot
- Size: 5,455 Square Feet
- Features: 0-1 Unit/Acre, Back Yard, Cul-De-Sac, Front Yard, Lawn, Near Park, Sprinkler System, Street Level
Details
- Parcel number: 2826137013
- Zoning: LCA2
- Special conditions: Standard
Construction
Type & style
- Home type: SingleFamily
- Property subtype: Single Family Residence
Materials
- Roof: Tile
Condition
- New construction: No
- Year built: 2003
Utilities & green energy
- Sewer: Public Sewer
- Water: Public
- Utilities for property: Electricity Connected, Natural Gas Connected, Sewer Connected
Community & HOA
Community
- Features: Curbs, Golf, Storm Drain(s), Street Lights, Suburban, Sidewalks, Gated, Park
- Security: Gated Community
- Subdivision: Sundance (Sndnl)
HOA
- Has HOA: Yes
- Amenities included: Sport Court, Outdoor Cooking Area, Picnic Area, Playground, Pool, Sauna, Spa/Hot Tub, Tennis Court(s)
- HOA fee: $201 monthly
- HOA name: Westridge Valencia Master HOA
Location
- Region: Valencia
Financial & listing details
- Price per square foot: $427/sqft
- Tax assessed value: $781,080
- Annual tax amount: $11,010
- Date on market: 9/2/2025
- Cumulative days on market: 69 days
- Listing terms: Cash to New Loan