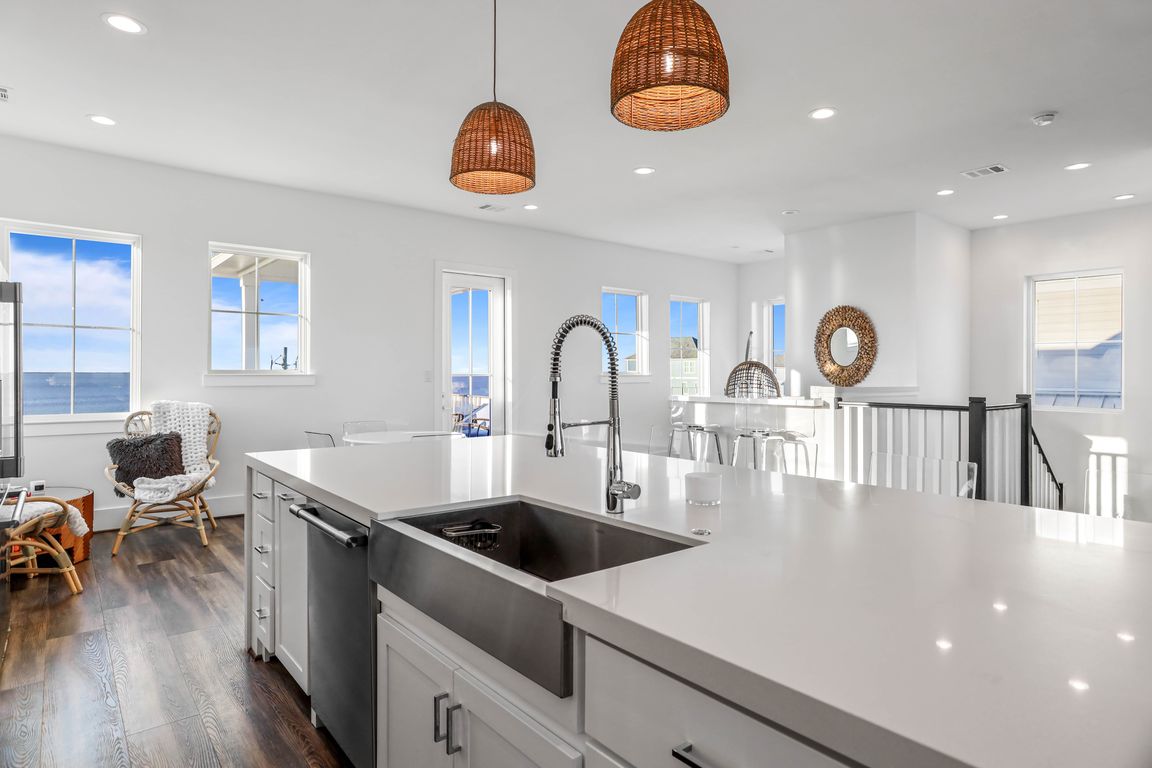
For salePrice cut: $50K (8/1)
$898,000
4beds
2,610sqft
26823 Bay Water Dr, Galveston, TX 77554
4beds
2,610sqft
Single family residence
Built in 2022
6,682 sqft
2 Attached garage spaces
$344 price/sqft
$900 quarterly HOA fee
What's special
Discover this exquisite, custom-built entertainer’s paradise on Galveston’s Bay! Built in 2022 and better than new! Conveys turnkey! This home features a thoughtfully designed reverse layout with breathtaking Gulf and Bay views from over 700 sq ft of wraparound balconies. The bright, airy interiors blend coastal charm with modern elegance. Upstairs, ...
- 14 days
- on Zillow |
- 338 |
- 14 |
Likely to sell faster than
Source: HAR,MLS#: 6801003
Travel times
Kitchen
Living Room
Dining Room
Zillow last checked: 7 hours ago
Listing updated: August 02, 2025 at 02:11am
Listed by:
Susan Lutz TREC #0447087 713-818-5554,
United Real Estate
Source: HAR,MLS#: 6801003
Facts & features
Interior
Bedrooms & bathrooms
- Bedrooms: 4
- Bathrooms: 5
- Full bathrooms: 4
- 1/2 bathrooms: 1
Primary bathroom
- Features: Full Secondary Bathroom Down, Half Bath, Primary Bath: Double Sinks, Primary Bath: Separate Shower, Primary Bath: Soaking Tub, Secondary Bath(s): Double Sinks, Two Primary Baths, Vanity Area
Kitchen
- Features: Kitchen Island, Kitchen open to Family Room, Pantry, Under Cabinet Lighting, Walk-in Pantry
Heating
- Electric
Cooling
- Ceiling Fan(s), Electric
Appliances
- Included: Disposal, Dryer, Refrigerator, Washer, Electric Oven, Freestanding Oven, Oven, Microwave, Electric Range, Dishwasher
- Laundry: Electric Dryer Hookup, Washer Hookup
Features
- Balcony, High Ceilings, Wet Bar, 2 Bedrooms Down, 2 Primary Bedrooms, All Bedrooms Down, En-Suite Bath, Primary Bed - 1st Floor
- Flooring: Engineered Hardwood, Vinyl
- Windows: Storm Window(s), Window Coverings
- Has fireplace: No
Interior area
- Total structure area: 2,610
- Total interior livable area: 2,610 sqft
Video & virtual tour
Property
Parking
- Total spaces: 2
- Parking features: Attached
- Attached garage spaces: 2
Features
- Stories: 2
- Patio & porch: Covered, Patio/Deck
- Exterior features: Balcony, Sprinkler System
- Fencing: None
- Has view: Yes
- View description: Bay, Beach, Gulf View, Water
- Has water view: Yes
- Water view: Bay,Gulf,Water
- Waterfront features: Pond
Lot
- Size: 6,682.1 Square Feet
- Features: Back Yard, Cleared, Greenbelt, Waterfront, 0 Up To 1/4 Acre
Details
- Parcel number: 591220010048000
Construction
Type & style
- Home type: SingleFamily
- Architectural style: Other
- Property subtype: Single Family Residence
Materials
- Spray Foam Insulation, Cement Siding
- Foundation: Pillar/Post/Pier
- Roof: Composition
Condition
- New construction: No
- Year built: 2022
Details
- Builder name: Cason Graye Homes
Utilities & green energy
- Sewer: Public Sewer
- Water: Public
Green energy
- Energy efficient items: Attic Vents, Thermostat, HVAC, HVAC>13 SEER, Exposure/Shade
Community & HOA
Community
- Subdivision: Pointe West
HOA
- Has HOA: Yes
- HOA fee: $900 quarterly
Location
- Region: Galveston
Financial & listing details
- Price per square foot: $344/sqft
- Tax assessed value: $789,352
- Annual tax amount: $12,473
- Date on market: 8/1/2025
- Listing terms: Cash,Exchange or Trade
- Exclusions: See Non-Realty Addendum
- Ownership: Full Ownership
- Road surface type: Concrete