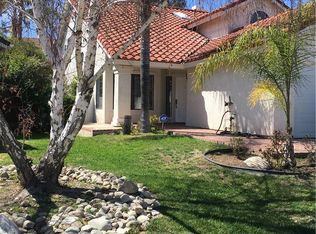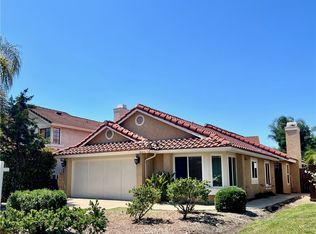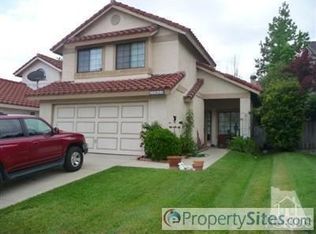This is the house you have been waiting for, just in time for the Holiday Season and to begin a wonderful 2018 lifestyle in! At 1866 s/f (per assr) this inviting home offers a wood floored LR and DR, which are of a great-room design with a sweeping staircase and high cathedral ceiling. Ceramic tile floors accent the FR with a cozy fireplace, recessed lights and an adjoining spacious Kit with newer appliances, an eat-up lunch bar, additional recessed lights, loads of upgraded cabinets and granite counters. Each of the 4 bright BRs has mirrored closets and ceiling fans. 2.5 BAs are highlighted with upgraded lights, mirrors and granite counters. The master en suite offers a vaulted ceiling, dual organized closets and a twin sink vanity BA. The inside laundry room provides convenient direct
This property is off market, which means it's not currently listed for sale or rent on Zillow. This may be different from what's available on other websites or public sources.


