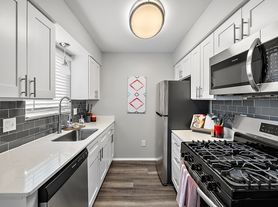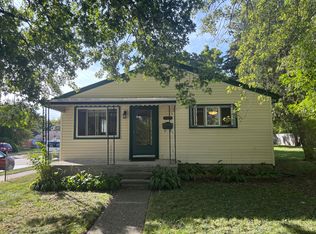If interested please send text message to listed number with your contact info and what makes you interested in this property.
CLEAN AND UPDATED DEARBORN HEIGHTS COLONIAL. FORCED AIR & CENTRAL A/C.
ONE LARGE MASTER BR, and 3 other BEDROOMS, LIVING, DINING & FAMILY ROOMS AND A NOOK.
NEW KITCHEN AND FURNACE
1 & HALF BATH. 1992 SqFt
NATURAL FIREPLACE WITH RED BRICK IN FAMILY ROOM
DEARBORN HEIGHTS PRIME LOCATION BETWEEN FORD Rd & CHERRY HILL - West of Beech Daly.
Tenant/s responsible for water, sewer, gas and electric, and all yard maintenance (front and back) all seasons including snow blowing/shoveling. Must have a minimum credit score of 640.
House for rent
Accepts Zillow applications
$2,700/mo
26829 Wilson Dr, Dearborn Heights, MI 48127
4beds
1,992sqft
Price may not include required fees and charges.
Single family residence
Available now
No pets
Air conditioner, central air
In unit laundry
Attached garage parking
Fireplace
What's special
Large master brNew kitchen
- 21 days
- on Zillow |
- -- |
- -- |
Travel times
Facts & features
Interior
Bedrooms & bathrooms
- Bedrooms: 4
- Bathrooms: 2
- Full bathrooms: 1
- 1/2 bathrooms: 1
Rooms
- Room types: Breakfast Nook, Dining Room, Family Room, Master Bath
Heating
- Fireplace
Cooling
- Air Conditioner, Central Air
Appliances
- Included: Dishwasher, Disposal, Dryer, Range Oven, Refrigerator, Washer
- Laundry: In Unit
Features
- Storage, Walk-In Closet(s)
- Flooring: Carpet, Hardwood, Tile
- Windows: Double Pane Windows
- Has basement: Yes
- Has fireplace: Yes
Interior area
- Total interior livable area: 1,992 sqft
Property
Parking
- Parking features: Attached
- Has attached garage: Yes
- Details: Contact manager
Features
- Patio & porch: Porch
- Exterior features: Balcony, Garden, High-speed Internet Ready, Lawn, Living room, Sprinkler System
- Fencing: Fenced Yard
Lot
- Features: Near Public Transit
Details
- Parcel number: 33033040214000
Construction
Type & style
- Home type: SingleFamily
- Property subtype: Single Family Residence
Condition
- Year built: 1970
Utilities & green energy
- Utilities for property: Cable Available
Community & HOA
Community
- Security: Security System
Location
- Region: Dearborn Heights
Financial & listing details
- Lease term: 1 Year
Price history
| Date | Event | Price |
|---|---|---|
| 9/12/2025 | Listed for rent | $2,700+58.8%$1/sqft |
Source: Zillow Rentals | ||
| 3/24/2021 | Listing removed | -- |
Source: Owner | ||
| 2/1/2018 | Listing removed | $1,700$1/sqft |
Source: Owner | ||
| 1/14/2018 | Price change | $1,700-5.6%$1/sqft |
Source: Owner | ||
| 12/27/2017 | Price change | $1,800-5.3%$1/sqft |
Source: Owner | ||

