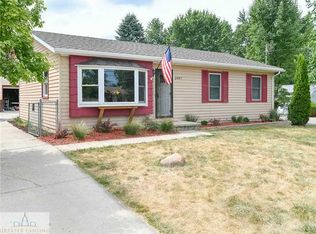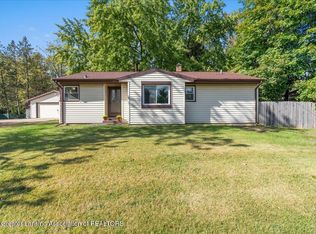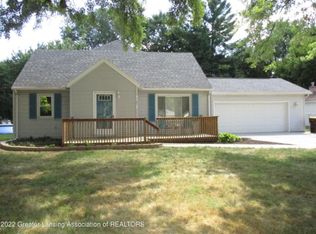Sold for $250,000
$250,000
2683 Grovenburg Rd, Lansing, MI 48911
3beds
1,840sqft
Single Family Residence
Built in 1955
0.29 Acres Lot
$253,900 Zestimate®
$136/sqft
$1,693 Estimated rent
Home value
$253,900
$231,000 - $279,000
$1,693/mo
Zestimate® history
Loading...
Owner options
Explore your selling options
What's special
WELCOME HOME TO 2683 GROVENBURG RD! THIS RECENTLY REMODELED RANCH OFFERS OVER 1840 FINISHED SQ. FT. INCLUDING A MOSTLY FINISHED LOWER LEVEL. THERE ARE 3 LARGE BEDROOMS, 1 FULL BATH, LOVELY BUILT-IN FEATURES, NEW FLOORING, FIXTURES, PAINT & MORE! THE KITCHEN HAS SOLID SURFACE COUNTERS, CUSTOM CABINETS, STAINLESS APPLIANCES, & LOTS OF STORAGE! THE LOWER LEVEL IS MOSTLY FINISHED & HAS SOME UPDATED MECHANICALS, LAUNDRY TUB, SUMP PUMP, & LOTS OF DRY STORAGE! OUTSIDE FEATURES A LARGE FENCED YARD, OVERSIZED 2+ CAR GARAGE, A MASSIVE DRIVEWAY WITH TONS OF PARKING FOR ANY EVENT, & A NICE TURNAROUND PARKING PAD AS WELL! AWARD WINNING HOLT SCHOOLS! THIS WILL NOT LAST LONG!
Zillow last checked: 8 hours ago
Listing updated: August 29, 2025 at 11:43am
Listed by:
Travis Blaine Conti 517-930-1721,
RE/MAX Real Estate Professionals
Bought with:
Kristin Fox, 6501381847
Berkshire Hathaway HomeServices
Source: Greater Lansing AOR,MLS#: 289623
Facts & features
Interior
Bedrooms & bathrooms
- Bedrooms: 3
- Bathrooms: 1
- Full bathrooms: 1
Primary bedroom
- Level: First
- Area: 168.2 Square Feet
- Dimensions: 14.5 x 11.6
Bedroom 2
- Level: First
- Area: 108.18 Square Feet
- Dimensions: 10.11 x 10.7
Bedroom 3
- Level: First
- Area: 115.56 Square Feet
- Dimensions: 10.8 x 10.7
Dining room
- Level: First
- Area: 108 Square Feet
- Dimensions: 13.5 x 8
Family room
- Description: HUGE FLEX ROOM
- Level: Basement
- Area: 547.47 Square Feet
- Dimensions: 38.8 x 14.11
Kitchen
- Level: First
- Area: 85.16 Square Feet
- Dimensions: 10.5 x 8.11
Living room
- Description: NATURAL LIGHT
- Level: First
- Area: 256.08 Square Feet
- Dimensions: 19.4 x 13.2
Utility room
- Description: LAUNDRY/SUMP PUMP
- Level: Basement
- Area: 566.48 Square Feet
- Dimensions: 38.8 x 14.6
Heating
- Forced Air, Natural Gas
Cooling
- Central Air
Appliances
- Included: Disposal, Microwave, Range Hood, Stainless Steel Appliance(s), Refrigerator, Range, Oven, Dishwasher
- Laundry: Lower Level, Sink
Features
- Built-in Features, Entrance Foyer
- Flooring: Ceramic Tile, Combination, Laminate
- Windows: Insulated Windows
- Basement: Full,Partially Finished,Sump Pump
- Has fireplace: No
Interior area
- Total structure area: 2,480
- Total interior livable area: 1,840 sqft
- Finished area above ground: 1,240
- Finished area below ground: 600
Property
Parking
- Total spaces: 2
- Parking features: Detached, Driveway, Garage Door Opener, Garage Faces Front, Oversized, Parking Pad, Paved, Private
- Garage spaces: 2
- Has uncovered spaces: Yes
Features
- Levels: One
- Stories: 1
- Fencing: Back Yard
- Has view: Yes
- View description: Neighborhood
Lot
- Size: 0.29 Acres
- Dimensions: 71 x 175
- Features: Back Yard, Cleared, Few Trees, Front Yard, Gentle Sloping, Landscaped, Rectangular Lot
Details
- Foundation area: 1240
- Parcel number: 33250507428032
- Zoning description: Zoning
Construction
Type & style
- Home type: SingleFamily
- Architectural style: Ranch
- Property subtype: Single Family Residence
Materials
- Brick, Aluminum Siding
- Foundation: Block, Permanent
- Roof: Shingle
Condition
- Updated/Remodeled
- New construction: No
- Year built: 1955
Utilities & green energy
- Electric: 100 Amp Service, Circuit Breakers
- Sewer: Public Sewer
- Water: Public
- Utilities for property: High Speed Internet Available, Cable Available
Green energy
- Energy efficient items: Appliances
Community & neighborhood
Security
- Security features: Smoke Detector(s)
Community
- Community features: Street Lights
Location
- Region: Lansing
- Subdivision: Melkvik
Other
Other facts
- Listing terms: VA Loan,Cash,Conventional,FHA,MSHDA
- Road surface type: Paved
Price history
| Date | Event | Price |
|---|---|---|
| 8/29/2025 | Sold | $250,000+0%$136/sqft |
Source: | ||
| 8/25/2025 | Pending sale | $249,900$136/sqft |
Source: | ||
| 7/23/2025 | Contingent | $249,900$136/sqft |
Source: | ||
| 7/11/2025 | Listed for sale | $249,900+110%$136/sqft |
Source: | ||
| 12/20/2024 | Sold | $119,000$65/sqft |
Source: | ||
Public tax history
| Year | Property taxes | Tax assessment |
|---|---|---|
| 2024 | $4,310 | $77,600 +16.7% |
| 2023 | -- | $66,500 +8.8% |
| 2022 | -- | $61,100 +1.8% |
Find assessor info on the county website
Neighborhood: 48911
Nearby schools
GreatSchools rating
- 4/10Horizon Elementary SchoolGrades: K-4Distance: 1.4 mi
- 3/10Holt Junior High SchoolGrades: 7-8Distance: 3.6 mi
- 8/10Holt Senior High SchoolGrades: 9-12Distance: 1.6 mi
Schools provided by the listing agent
- High: Holt/Dimondale
- District: Holt/Dimondale
Source: Greater Lansing AOR. This data may not be complete. We recommend contacting the local school district to confirm school assignments for this home.
Get pre-qualified for a loan
At Zillow Home Loans, we can pre-qualify you in as little as 5 minutes with no impact to your credit score.An equal housing lender. NMLS #10287.
Sell with ease on Zillow
Get a Zillow Showcase℠ listing at no additional cost and you could sell for —faster.
$253,900
2% more+$5,078
With Zillow Showcase(estimated)$258,978


