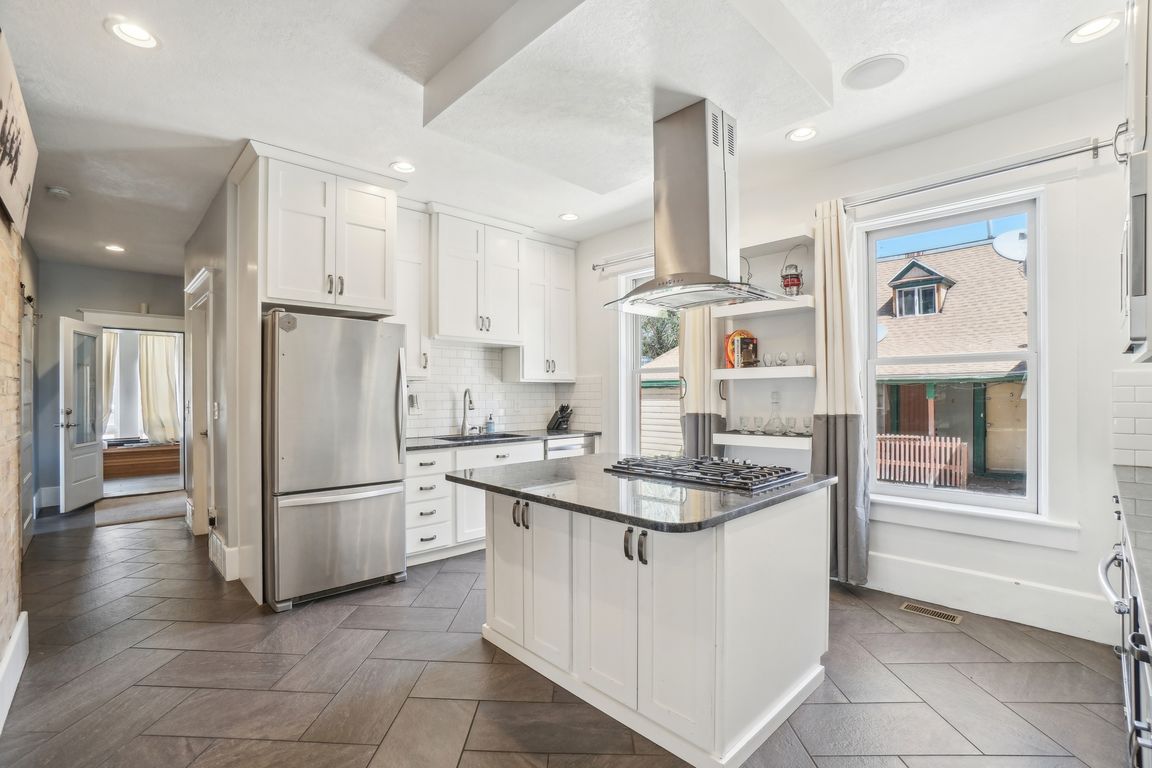
For salePrice cut: $15.1K (9/3)
$779,900
5beds
6,008sqft
2683 S Jefferson Ave E, Ogden, UT 84401
5beds
6,008sqft
Single family residence
Built in 1900
5,662 sqft
6 Open parking spaces
$130 price/sqft
What's special
Views of ogdenMountain viewsViews of ben lomondStunning city viewsGourmet kitchenSelf-adjusting smart water heaterOld world charm
***OPEN HOUSE - Saturday, Sept 6! 2-4 pm!***This magnificent Queen Anne Victorian awaits! Located in the Jefferson Historic District, this beautifully designed home was restored from top to bottom in 2019. Built by John and Amy Corlew, this 125 year old home has been fully brought up to current code with ...
- 124 days |
- 1,509 |
- 57 |
Source: UtahRealEstate.com,MLS#: 2089669
Travel times
Kitchen
Living Room
Dining Room
Zillow last checked: 7 hours ago
Listing updated: September 03, 2025 at 12:40pm
Listed by:
Sue Wilkerson 801-540-3621,
RE/MAX Crossroads,
Rachel Roberts 801-710-7137,
RE/MAX Crossroads
Source: UtahRealEstate.com,MLS#: 2089669
Facts & features
Interior
Bedrooms & bathrooms
- Bedrooms: 5
- Bathrooms: 5
- Full bathrooms: 2
- 3/4 bathrooms: 2
- 1/2 bathrooms: 1
- Partial bathrooms: 1
Rooms
- Room types: Master Bathroom, Den/Office, Great Room, Updated Kitchen
Heating
- Central
Cooling
- Central Air, Ceiling Fan(s)
Appliances
- Included: Dryer, Microwave, Range Hood, Refrigerator, Washer, Water Softener Owned, Disposal, Oven, Countertop Range, Gas Range, Humidifier
- Laundry: Gas Dryer Hookup
Features
- Dry Bar, Separate Bath/Shower, Walk-In Closet(s), Low VOC Finishes, Granite Counters
- Flooring: Hardwood, Tile, Bamboo, Concrete
- Windows: Drapes, Part, Window Coverings, Bay Window(s), Double Pane Windows
- Basement: Full,Walk-Out Access,Basement Entrance
- Number of fireplaces: 1
Interior area
- Total structure area: 6,008
- Total interior livable area: 6,008 sqft
- Finished area above ground: 4,652
- Finished area below ground: 1,220
Video & virtual tour
Property
Parking
- Total spaces: 6
- Parking features: Open, RV Access/Parking
- Uncovered spaces: 6
Features
- Stories: 4
- Patio & porch: Porch, Covered Deck, Open Porch
- Exterior features: Entry (Foyer), Lighting
- Fencing: Partial
- Has view: Yes
- View description: Lake, Mountain(s), Valley
- Has water view: Yes
- Water view: Lake
Lot
- Size: 5,662.8 Square Feet
- Features: Curb & Gutter, Sprinkler: Auto-Part
- Topography: Terrain
- Residential vegetation: Landscaping: Full, Mature Trees, Vegetable Garden
Details
- Parcel number: 010110002
- Zoning: R3EC
- Zoning description: Single-Family
Construction
Type & style
- Home type: SingleFamily
- Architectural style: Victorian
- Property subtype: Single Family Residence
Materials
- Brick, Cement Siding, Other
- Roof: Asphalt
Condition
- Blt./Standing
- New construction: No
- Year built: 1900
- Major remodel year: 2019
Details
- Warranty included: Yes
Utilities & green energy
- Sewer: Public Sewer, Sewer: Public
- Water: Culinary
- Utilities for property: Natural Gas Connected, Electricity Connected, Sewer Connected, Water Connected
Green energy
- Green verification: ENERGY STAR Certified Homes
Community & HOA
Community
- Features: Sidewalks
- Subdivision: Jefferson Hist Distr
HOA
- Has HOA: No
Location
- Region: Ogden
Financial & listing details
- Price per square foot: $130/sqft
- Annual tax amount: $4,293
- Date on market: 6/4/2025
- Listing terms: Cash,Conventional,FHA,VA Loan
- Inclusions: Ceiling Fan, Dryer, Humidifier, Microwave, Range, Range Hood, Refrigerator, Washer, Water Softener: Own, Window Coverings, Video Camera(s)
- Acres allowed for irrigation: 0
- Electric utility on property: Yes
- Road surface type: Paved