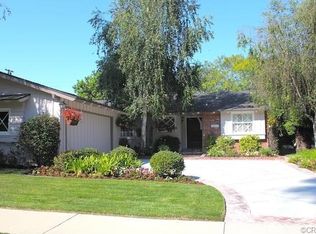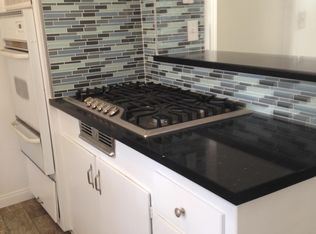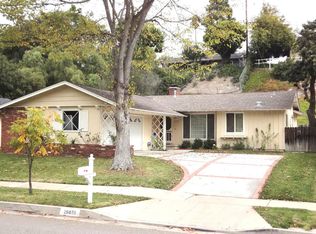As you enter, you'll find a courtyard to your right separating the spacious family room with fireplace form the other main living areas of this turn-key home. Steps away to your left the entry opens to a formal dining area and light-filled living room with fireplace. Contemporary touches prevail in the granite countered kitchen featuring a Viking range and oven, stainless appliances, breakfast bar in the glass roofed addition. Glass doors from the living room and kitchen open to the redwood deck and inviting hot tub. Pastoral views enhance the open and airy feeling and a sense of privacy. The updated kitchen and baths are complimented by a freshly painted interior and exterior, hardwood flooring in the living room, formal dining area, and hall, days old carpeting in the bedrooms and family room (hardwood under the bedroom carpeting). A new $$$ garage door was installed the first week in August. The family room's location and size allows a variety of functions - a media room, an office, the additional bedroom for guests, an exercise room or a play room. This delightful home is conveniently located - near schools and shopping.
This property is off market, which means it's not currently listed for sale or rent on Zillow. This may be different from what's available on other websites or public sources.


