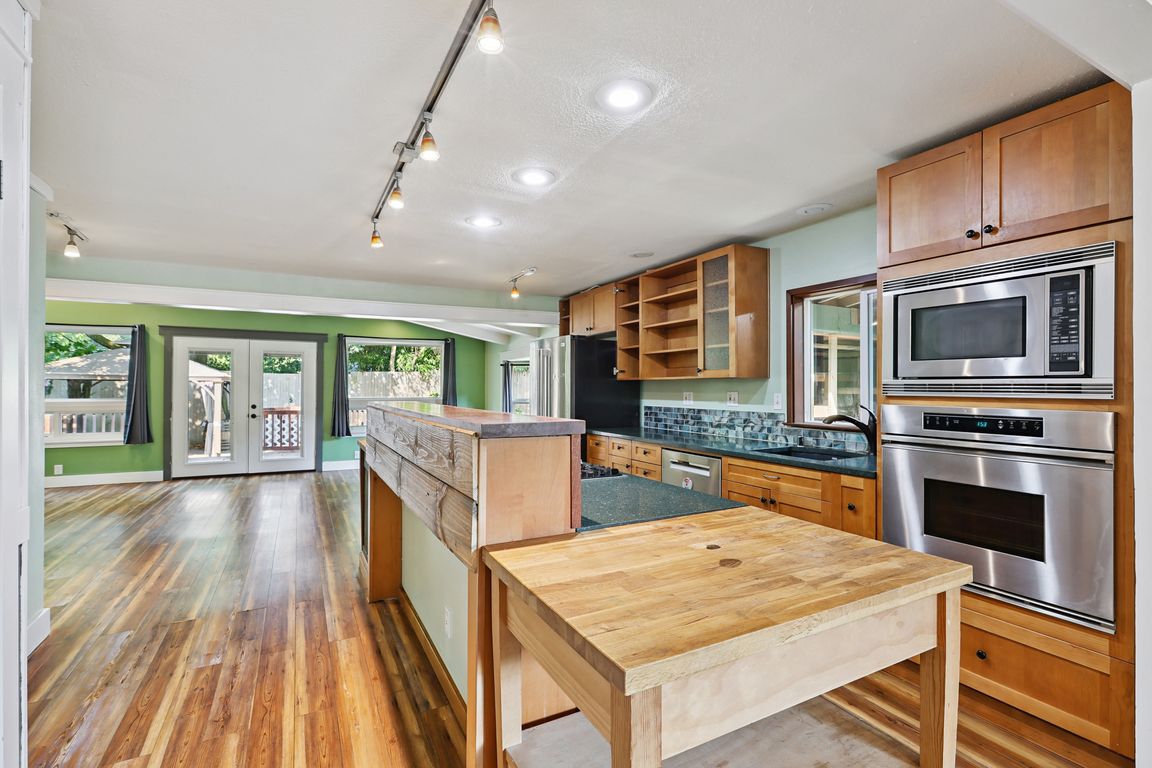
ActivePrice cut: $10K (10/21)
$790,000
4beds
1,893sqft
26836 NE Stella Street, Duvall, WA 98019
4beds
1,893sqft
Single family residence
Built in 1913
10,001 sqft
1 Carport space
$417 price/sqft
What's special
Gas fireplace stoveGarden spaceGourmet kitchenLarge deckRaised garden bedsPrivate fenced backyardNewer metal roof
Amazing Investment Opportunity just a short walk to Historic Downtown Duvall and the local grade school, on a quiet, dead-end street at the top of the hill, next to the Lake Rasmussen Park. Private fenced backyard, garden space, large deck, gazebo, raised garden beds, lots of parking and storage. 2 bathrooms ...
- 35 days |
- 1,474 |
- 103 |
Source: NWMLS,MLS#: 2419065
Travel times
Kitchen
Living Room
Outdoor 3
Zillow last checked: 7 hours ago
Listing updated: October 23, 2025 at 02:37pm
Listed by:
Jason Goold,
ReLuTy Corp
Source: NWMLS,MLS#: 2419065
Facts & features
Interior
Bedrooms & bathrooms
- Bedrooms: 4
- Bathrooms: 2
- Full bathrooms: 1
- 3/4 bathrooms: 1
- Main level bathrooms: 1
- Main level bedrooms: 1
Primary bedroom
- Level: Main
Bathroom three quarter
- Level: Main
Family room
- Level: Main
Kitchen with eating space
- Level: Main
Living room
- Level: Main
Utility room
- Level: Main
Heating
- Fireplace, Ductless, Forced Air, Electric, Natural Gas, Solar (Unspecified), Wood
Cooling
- Ductless
Appliances
- Included: Dishwasher(s), Dryer(s), Microwave(s), Refrigerator(s), Stove(s)/Range(s), Washer(s), Water Heater: tank, Water Heater Location: in utility room main floor
Features
- Ceiling Fan(s)
- Flooring: Bamboo/Cork, Hardwood, Slate, Carpet
- Doors: French Doors
- Windows: Double Pane/Storm Window
- Basement: None
- Number of fireplaces: 2
- Fireplace features: Gas, Wood Burning, Main Level: 2, Fireplace
Interior area
- Total structure area: 1,893
- Total interior livable area: 1,893 sqft
Video & virtual tour
Property
Parking
- Total spaces: 1
- Parking features: Attached Carport, RV Parking
- Carport spaces: 1
Features
- Levels: One and One Half
- Stories: 1
- Patio & porch: Ceiling Fan(s), Double Pane/Storm Window, Fireplace, French Doors, Vaulted Ceiling(s), Water Heater
- Has view: Yes
- View description: Territorial
Lot
- Size: 10,001.38 Square Feet
- Dimensions: 10000
- Features: Dead End Street, Cabana/Gazebo, Cable TV, Deck, Fenced-Fully, Gas Available, Green House, High Speed Internet, Outbuildings, Patio, RV Parking
- Topography: Level
- Residential vegetation: Garden Space
Details
- Parcel number: 2131200885
- Zoning: R6
- Zoning description: Jurisdiction: City
- Special conditions: Standard
Construction
Type & style
- Home type: SingleFamily
- Architectural style: Traditional
- Property subtype: Single Family Residence
Materials
- Wood Siding
- Foundation: Slab
- Roof: Metal
Condition
- Good
- Year built: 1913
- Major remodel year: 1913
Utilities & green energy
- Electric: Company: PSE
- Sewer: Sewer Connected, Company: City of Duvall
- Water: Public, Company: City of Duvall
- Utilities for property: Xfinity, Xfinity
Green energy
- Energy generation: Solar
Community & HOA
Community
- Subdivision: Duvall
Location
- Region: Duvall
Financial & listing details
- Price per square foot: $417/sqft
- Tax assessed value: $678,000
- Annual tax amount: $6,494
- Date on market: 9/23/2025
- Listing terms: Cash Out,Conventional,FHA,Rehab Loan,USDA Loan,VA Loan
- Inclusions: Dishwasher(s), Dryer(s), Microwave(s), Refrigerator(s), Stove(s)/Range(s), Washer(s)
- Cumulative days on market: 36 days