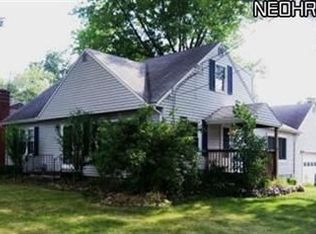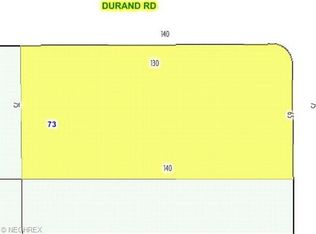Sold for $190,000
$190,000
2684 Durand Rd, Akron, OH 44333
3beds
1,690sqft
Single Family Residence
Built in 1954
8,160 Square Feet Lot
$236,100 Zestimate®
$112/sqft
$1,878 Estimated rent
Home value
$236,100
$222,000 - $253,000
$1,878/mo
Zestimate® history
Loading...
Owner options
Explore your selling options
What's special
Classic cape cod on a treed corner lot ready for your special touches. Large living room with fireplace, dining room, and spacious kitchen with large eating area. Master bedroom and full bath on first floor. Two bedrooms and full baths on the second floor. partially finished lower level with laundry and storage.
Deck overlooks the large yard. Extra spacious two car garage with additional storage.
Zillow last checked: 8 hours ago
Listing updated: January 09, 2024 at 10:57am
Listing Provided by:
Nikki Konstand Relic nikki.k.relic@gmail.com(330)697-4904,
RE/MAX Crossroads Properties
Bought with:
Roger E Takla, 2003007737
Howard Hanna
Source: MLS Now,MLS#: 4483276 Originating MLS: Akron Cleveland Association of REALTORS
Originating MLS: Akron Cleveland Association of REALTORS
Facts & features
Interior
Bedrooms & bathrooms
- Bedrooms: 3
- Bathrooms: 2
- Full bathrooms: 2
- Main level bathrooms: 1
- Main level bedrooms: 1
Primary bedroom
- Description: Flooring: Carpet
- Features: Window Treatments
- Level: First
- Dimensions: 14.00 x 13.00
Bedroom
- Description: Flooring: Carpet
- Features: Window Treatments
- Level: Second
- Dimensions: 12.00 x 10.00
Bedroom
- Description: Flooring: Carpet
- Features: Window Treatments
- Level: Second
- Dimensions: 15.00 x 13.00
Dining room
- Description: Flooring: Carpet
- Features: Window Treatments
- Level: First
- Dimensions: 11.00 x 10.00
Eat in kitchen
- Description: Flooring: Carpet
- Features: Window Treatments
- Level: First
- Dimensions: 20.00 x 10.00
Family room
- Description: Flooring: Carpet
- Features: Fireplace, Window Treatments
- Level: First
- Dimensions: 16.00 x 13.00
Recreation
- Features: Window Treatments
- Level: Lower
- Dimensions: 26.00 x 10.00
Heating
- Forced Air, Fireplace(s), Gas
Cooling
- Central Air
Appliances
- Included: Dryer, Dishwasher, Disposal, Range, Refrigerator, Washer
Features
- Basement: Full,Partially Finished
- Number of fireplaces: 1
- Fireplace features: Wood Burning
Interior area
- Total structure area: 1,690
- Total interior livable area: 1,690 sqft
- Finished area above ground: 1,390
- Finished area below ground: 300
Property
Parking
- Total spaces: 2
- Parking features: Detached, Electricity, Garage, Garage Door Opener, Paved
- Garage spaces: 2
Accessibility
- Accessibility features: None
Features
- Levels: Two
- Stories: 2
- Patio & porch: Patio, Porch
Lot
- Size: 8,160 sqft
- Dimensions: 60 x 136
- Features: Corner Lot, Irregular Lot, Wooded
Details
- Parcel number: 0900481
Construction
Type & style
- Home type: SingleFamily
- Architectural style: Cape Cod
- Property subtype: Single Family Residence
Materials
- Aluminum Siding, Wood Siding
- Roof: Asphalt,Fiberglass
Condition
- Year built: 1954
Utilities & green energy
- Sewer: Public Sewer
- Water: Public
Community & neighborhood
Location
- Region: Akron
- Subdivision: Parkway Allotment
Other
Other facts
- Listing terms: Cash,Conventional,FHA,VA Loan
Price history
| Date | Event | Price |
|---|---|---|
| 1/5/2024 | Sold | $190,000-13.6%$112/sqft |
Source: | ||
| 12/1/2023 | Listing removed | -- |
Source: | ||
| 11/27/2023 | Price change | $219,900-6.4%$130/sqft |
Source: | ||
| 10/16/2023 | Listed for sale | $235,000$139/sqft |
Source: | ||
| 10/11/2023 | Contingent | $235,000$139/sqft |
Source: | ||
Public tax history
| Year | Property taxes | Tax assessment |
|---|---|---|
| 2024 | $2,908 +20.3% | $69,850 |
| 2023 | $2,418 +11.5% | $69,850 +30% |
| 2022 | $2,169 +6.4% | $53,726 |
Find assessor info on the county website
Neighborhood: 44333
Nearby schools
GreatSchools rating
- 6/10Herberich Primary Elementary SchoolGrades: K-4Distance: 0.2 mi
- 7/10Copley-Fairlawn Middle SchoolGrades: 5-8Distance: 3.2 mi
- 7/10Copley High SchoolGrades: 9-12Distance: 2.7 mi
Schools provided by the listing agent
- District: Copley-Fairlawn CSD - 7703
Source: MLS Now. This data may not be complete. We recommend contacting the local school district to confirm school assignments for this home.
Get a cash offer in 3 minutes
Find out how much your home could sell for in as little as 3 minutes with a no-obligation cash offer.
Estimated market value
$236,100

