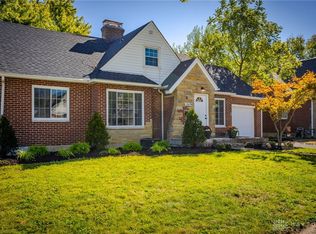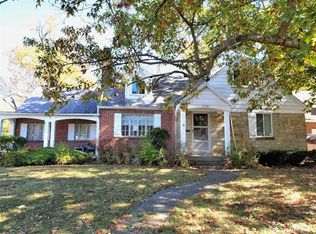Sold for $179,900
$179,900
2684 Rugby Rd, Dayton, OH 45406
4beds
1,799sqft
Single Family Residence
Built in 1943
6,891.19 Square Feet Lot
$197,500 Zestimate®
$100/sqft
$1,568 Estimated rent
Home value
$197,500
$184,000 - $211,000
$1,568/mo
Zestimate® history
Loading...
Owner options
Explore your selling options
What's special
Well-maintained brick Home with 4 Bedrooms and 1.5 baths, 2 fireplaces, fully finished basement with bar area and fireplace, Primary bedroom on the second level. Updated Kitchen, furnace, new water heater, newer roof, new carpet in living and dining area. Nice size fenced back yard, 2 car attached garage, most of the home windows have been replaced. You will be presently surprised by how much space this home offers. There is an unfinished area on the second level that could be another bedroom or a media room. The basement has a half bath and an additional area that could be an office or craft area.
Zillow last checked: 8 hours ago
Listing updated: June 04, 2024 at 10:10am
Listed by:
Sondra M Rogers (937)502-4900,
CPJ Ultimate Choice REALTORS
Bought with:
Philip L Herman, 0000248397
RE/MAX Real Estate Specialists
Angelique Kabami, 2023006271
RE/MAX Real Estate Specialists
Source: DABR MLS,MLS#: 896428 Originating MLS: Dayton Area Board of REALTORS
Originating MLS: Dayton Area Board of REALTORS
Facts & features
Interior
Bedrooms & bathrooms
- Bedrooms: 4
- Bathrooms: 2
- Full bathrooms: 1
- 1/2 bathrooms: 1
- Main level bathrooms: 1
Primary bedroom
- Level: Second
- Dimensions: 18 x 12
Bedroom
- Level: Main
- Dimensions: 14 x 12
Bedroom
- Level: Main
- Dimensions: 14 x 13
Bedroom
- Level: Second
- Dimensions: 15 x 12
Bonus room
- Level: Second
- Dimensions: 20 x 18
Dining room
- Level: Main
- Dimensions: 12 x 12
Kitchen
- Level: Main
- Dimensions: 12 x 10
Laundry
- Level: Basement
- Dimensions: 10 x 11
Living room
- Level: Main
- Dimensions: 18 x 15
Other
- Level: Basement
- Dimensions: 10 x 10
Recreation
- Level: Basement
- Dimensions: 25 x 24
Screened porch
- Level: Main
- Dimensions: 12 x 11
Heating
- Forced Air, Natural Gas
Cooling
- Central Air
Appliances
- Included: Dishwasher, Gas Water Heater
Features
- Wet Bar, High Speed Internet, Laminate Counters, Remodeled, Bar
- Windows: Casement Window(s), Vinyl
- Basement: Full,Finished
- Number of fireplaces: 2
- Fireplace features: Two, Gas, Glass Doors, Wood Burning
Interior area
- Total structure area: 1,799
- Total interior livable area: 1,799 sqft
Property
Parking
- Total spaces: 2
- Parking features: Attached, Garage, Two Car Garage, Garage Door Opener
- Attached garage spaces: 2
Features
- Levels: One and One Half
- Patio & porch: Patio
- Exterior features: Fence, Patio
Lot
- Size: 6,891 sqft
Details
- Parcel number: E20177020024
- Zoning: Residential
- Zoning description: Residential
Construction
Type & style
- Home type: SingleFamily
- Architectural style: Cape Cod
- Property subtype: Single Family Residence
Materials
- Brick, Vinyl Siding
Condition
- Year built: 1943
Utilities & green energy
- Water: Public
- Utilities for property: Natural Gas Available, Water Available
Community & neighborhood
Security
- Security features: Surveillance System
Location
- Region: Dayton
- Subdivision: Adelberger
Other
Other facts
- Listing terms: Conventional,FHA,VA Loan
Price history
| Date | Event | Price |
|---|---|---|
| 5/31/2024 | Sold | $179,900+0.5%$100/sqft |
Source: | ||
| 2/23/2024 | Pending sale | $179,000$99/sqft |
Source: DABR MLS #896428 Report a problem | ||
| 11/6/2023 | Price change | $179,000-3.7%$99/sqft |
Source: DABR MLS #896428 Report a problem | ||
| 10/1/2023 | Listed for sale | $185,900$103/sqft |
Source: DABR MLS #896428 Report a problem | ||
Public tax history
| Year | Property taxes | Tax assessment |
|---|---|---|
| 2024 | $3,311 +13.8% | $39,150 |
| 2023 | $2,910 +0.7% | $39,150 +37% |
| 2022 | $2,889 +3% | $28,580 |
Find assessor info on the county website
Neighborhood: 45406
Nearby schools
GreatSchools rating
- 3/10Fairview Pre-K-8 SchoolGrades: PK-6Distance: 0.4 mi
- 2/10E. J. Brown Pre-K-8 SchoolGrades: 7-8Distance: 0.8 mi
- 4/10Meadowdale High SchoolGrades: 9-12Distance: 1.8 mi
Schools provided by the listing agent
- District: Dayton
Source: DABR MLS. This data may not be complete. We recommend contacting the local school district to confirm school assignments for this home.
Get pre-qualified for a loan
At Zillow Home Loans, we can pre-qualify you in as little as 5 minutes with no impact to your credit score.An equal housing lender. NMLS #10287.
Sell with ease on Zillow
Get a Zillow Showcase℠ listing at no additional cost and you could sell for —faster.
$197,500
2% more+$3,950
With Zillow Showcase(estimated)$201,450

