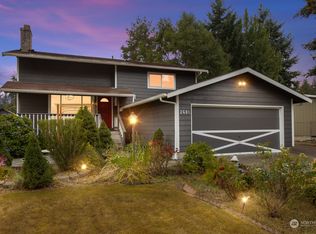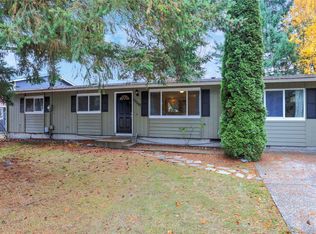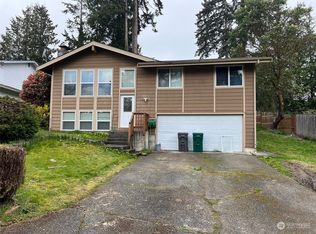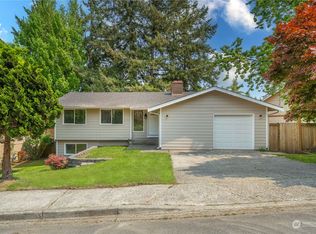Sold
Listed by:
Brittany Arend,
Tribeca NW Real Estate
Bought with: Keller Williams Realty Bothell
$561,500
2684 SW 333rd Place, Federal Way, WA 98023
4beds
1,746sqft
Single Family Residence
Built in 1975
7,200.47 Square Feet Lot
$591,700 Zestimate®
$322/sqft
$3,026 Estimated rent
Home value
$591,700
$562,000 - $621,000
$3,026/mo
Zestimate® history
Loading...
Owner options
Explore your selling options
What's special
This beautifully remodeled gem boasts 4 spacious bedrooms, 2 modern bathrooms, and a fantastic bonus room perfect for your hobbies or guests. Enjoy fresh, stylish living with new paint inside and out, plus brand-new flooring throughout. Your furry friends will adore the fenced-in backyard, and you'll love the peace of mind in this safe neighborhood. Commute convenience is unbeatable - just 12 mins from I-5 and Costco. Your future awaits!
Zillow last checked: 8 hours ago
Listing updated: December 11, 2023 at 03:15pm
Listed by:
Brittany Arend,
Tribeca NW Real Estate
Bought with:
Lizbeth Loreto, 86139
Keller Williams Realty Bothell
Source: NWMLS,MLS#: 2164098
Facts & features
Interior
Bedrooms & bathrooms
- Bedrooms: 4
- Bathrooms: 2
- Full bathrooms: 1
- 3/4 bathrooms: 1
Primary bedroom
- Level: Second
Bedroom
- Level: Second
Bedroom
- Level: Second
Bedroom
- Level: Second
Bathroom full
- Level: Second
Bathroom three quarter
- Level: Main
Den office
- Level: Lower
Dining room
- Level: Main
Entry hall
- Level: Main
Family room
- Level: Lower
Kitchen without eating space
- Level: Main
Living room
- Level: Main
Heating
- Fireplace(s), Forced Air
Cooling
- None
Appliances
- Included: Dishwasher_, Microwave_, Refrigerator_, StoveRange_, Washer, Dishwasher, Microwave, Refrigerator, StoveRange, Water Heater: gas, Water Heater Location: garage
Features
- Dining Room
- Flooring: Laminate, Vinyl, Carpet
- Windows: Double Pane/Storm Window
- Basement: Daylight
- Number of fireplaces: 1
- Fireplace features: Main Level: 1, Fireplace
Interior area
- Total structure area: 1,746
- Total interior livable area: 1,746 sqft
Property
Parking
- Total spaces: 2
- Parking features: Attached Garage
- Attached garage spaces: 2
Features
- Levels: Three Or More
- Entry location: Main
- Patio & porch: Laminate, Wall to Wall Carpet, Double Pane/Storm Window, Dining Room, Fireplace, Water Heater
- Has view: Yes
- View description: Territorial
Lot
- Size: 7,200 sqft
- Features: Corner Lot, Cul-De-Sac, Curbs, Paved, Cable TV, Fenced-Fully, Outbuildings, Patio
- Topography: Level
Details
- Parcel number: 0100600720
- Special conditions: Standard
Construction
Type & style
- Home type: SingleFamily
- Property subtype: Single Family Residence
Materials
- Wood Products
- Foundation: Poured Concrete
- Roof: Composition
Condition
- Year built: 1975
- Major remodel year: 1975
Utilities & green energy
- Electric: Company: PSE
- Sewer: Sewer Connected, Company: Lakehaven
- Water: Public, Company: Lakehaven
Community & neighborhood
Location
- Region: Federal Way
- Subdivision: Federal Way
Other
Other facts
- Listing terms: Conventional,FHA,VA Loan
- Cumulative days on market: 581 days
Price history
| Date | Event | Price |
|---|---|---|
| 12/8/2023 | Sold | $561,500-1.5%$322/sqft |
Source: | ||
| 11/12/2023 | Pending sale | $569,999$326/sqft |
Source: | ||
| 11/3/2023 | Listed for sale | $569,999+132.7%$326/sqft |
Source: | ||
| 4/22/2013 | Sold | $244,950-2%$140/sqft |
Source: | ||
| 3/23/2013 | Pending sale | $249,950$143/sqft |
Source: Windermere Real Estate/South Sound, Inc. #457081 | ||
Public tax history
| Year | Property taxes | Tax assessment |
|---|---|---|
| 2024 | $5,457 +0.5% | $545,000 +10.3% |
| 2023 | $5,431 +2.8% | $494,000 -7.8% |
| 2022 | $5,286 +8.1% | $536,000 +24.7% |
Find assessor info on the county website
Neighborhood: Twin Lakes
Nearby schools
GreatSchools rating
- 2/10Olympic View Elementary SchoolGrades: PK-5Distance: 0.5 mi
- 3/10Technology Access Foundation Academy at SaghalieGrades: 6-12Distance: 0.7 mi
- 3/10Decatur High SchoolGrades: 9-12Distance: 1 mi

Get pre-qualified for a loan
At Zillow Home Loans, we can pre-qualify you in as little as 5 minutes with no impact to your credit score.An equal housing lender. NMLS #10287.
Sell for more on Zillow
Get a free Zillow Showcase℠ listing and you could sell for .
$591,700
2% more+ $11,834
With Zillow Showcase(estimated)
$603,534


