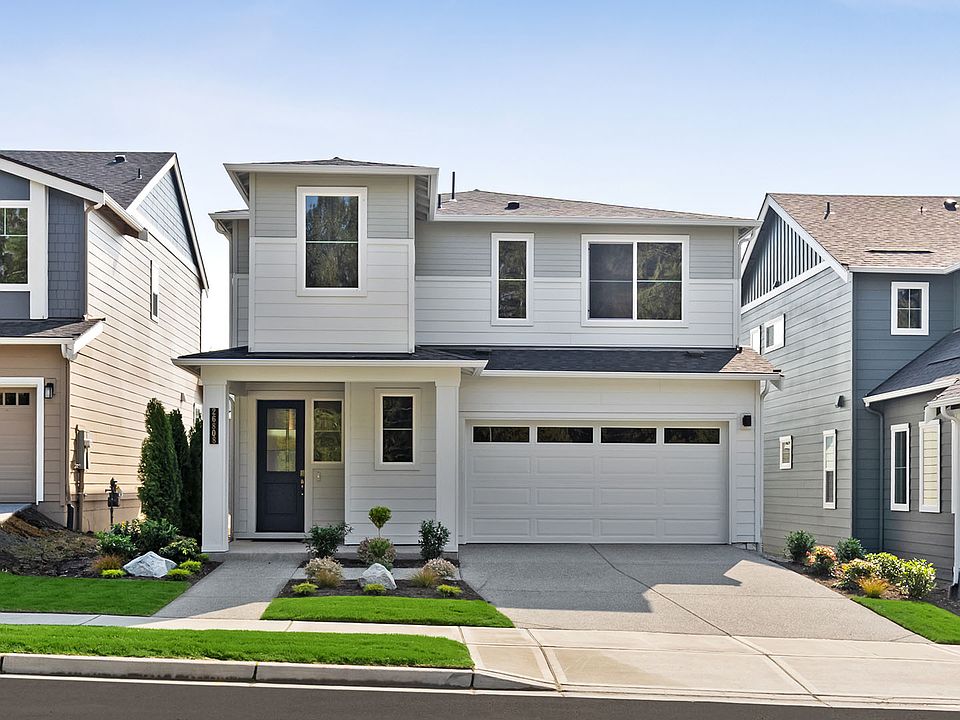*NORTH FACING CORNER LOT* SKYLIT RIDGE new single family homes by D.R. Horton new 1987 plan is a desired 4 bedroom + Tech Space on the main floor. Larger windows open to a community park. Spacious owner’s suite + a walk in closet and huge ensuite bath+ 3 bedroom, covered patio with 1-car garage+ driveway. This new home features a wrap-around front porch to create the perfect space for viewing Duvall's spectacular valley views. Additional highlights include central A/C, heat pump, gas cooktop, smart features, and a fully fenced and landscaped yard. Buyers must register their broker on site at their first visit, including open houses. Enjoy living in Duvall w/shops, restaurants, trails/hiking!
Active
$924,995
26849 NE 143rd Circle #11, Duvall, WA 98019
4beds
1,987sqft
Single Family Residence
Built in 2025
4,321.15 Square Feet Lot
$-- Zestimate®
$466/sqft
$105/mo HOA
What's special
Covered patioSmart featuresHeat pumpSpectacular valley viewsHuge ensuite bathLarger windowsCommunity park
Call: (425) 569-0357
- 124 days |
- 53 |
- 11 |
Zillow last checked: 8 hours ago
Listing updated: November 20, 2025 at 04:57pm
Listed by:
Aashika Vora,
D.R. Horton,
Paula Hovander,
D.R. Horton
Source: NWMLS,MLS#: 2413026
Travel times
Schedule tour
Select your preferred tour type — either in-person or real-time video tour — then discuss available options with the builder representative you're connected with.
Open houses
Facts & features
Interior
Bedrooms & bathrooms
- Bedrooms: 4
- Bathrooms: 3
- Full bathrooms: 1
- 3/4 bathrooms: 1
- 1/2 bathrooms: 1
- Main level bathrooms: 1
Bedroom
- Description: bedroom1
Bedroom
- Description: bedroom2
Bedroom
- Description: bedroom3
Bedroom
- Description: bedroom4
Other
- Level: Main
Dining room
- Level: Main
Entry hall
- Level: Main
Kitchen with eating space
- Level: Main
Living room
- Level: Main
Heating
- Fireplace, Heat Pump, Electric, Natural Gas
Cooling
- Heat Pump
Appliances
- Included: Dishwasher(s), Disposal, Microwave(s), Stove(s)/Range(s), Garbage Disposal
Features
- Bath Off Primary, Dining Room, Walk-In Pantry
- Flooring: Laminate, Vinyl, Vinyl Plank, Carpet
- Windows: Double Pane/Storm Window
- Basement: None
- Number of fireplaces: 1
- Fireplace features: Electric, Main Level: 1, Fireplace
Interior area
- Total structure area: 1,987
- Total interior livable area: 1,987 sqft
Property
Parking
- Total spaces: 1
- Parking features: Attached Garage
- Attached garage spaces: 1
Features
- Levels: Two
- Stories: 2
- Entry location: Main
- Patio & porch: Bath Off Primary, Double Pane/Storm Window, Dining Room, Fireplace, Walk-In Closet(s), Walk-In Pantry
Lot
- Size: 4,321.15 Square Feet
- Features: Corner Lot, Curbs, Paved, Sidewalk
Details
- Parcel number: 7809800110
- Special conditions: Standard
Construction
Type & style
- Home type: SingleFamily
- Architectural style: Traditional
- Property subtype: Single Family Residence
Materials
- Wood Siding
- Foundation: Poured Concrete
- Roof: Composition
Condition
- Under Construction
- New construction: Yes
- Year built: 2025
- Major remodel year: 2025
Details
- Builder name: D.R. Horton
Utilities & green energy
- Electric: Company: Puget Sound Energy
- Sewer: Sewer Connected, Company: City of Duvall
- Water: Public, Company: City of Duvall
- Utilities for property: Astound Broadband
Community & HOA
Community
- Features: CCRs
- Subdivision: Skylit Ridge
HOA
- Services included: Common Area Maintenance
- HOA fee: $105 monthly
- HOA phone: 253-848-1947
Location
- Region: Duvall
Financial & listing details
- Price per square foot: $466/sqft
- Date on market: 7/24/2025
- Cumulative days on market: 125 days
- Listing terms: Cash Out,Conventional,FHA,VA Loan
- Inclusions: Dishwasher(s), Garbage Disposal, Microwave(s), Stove(s)/Range(s)
About the community
Find your new home at Skylit Ridge, a new community now selling in Duvall. This charming enclave of 27 single-family homes showcases an array of unique home designs offering main floor bedrooms, finished daylight basements, and premium finishes.
Homes at Skylit Ridge will feature impressive, open-concept main floors with many leading out to covered decks and porches. Each kitchen offers a dine-in island, stunning slab countertops, and pantry storage. Choose from daylight basement designs or traditional two-story homes. Skylit Ridge's versatile living spaces will accommodate a variety of lifestyles. Plus, you can take comfort in knowing features like air conditioning, smart home technology, and freestanding tubs in the primary suite all come standard.
Around the neighborhood, striking home designs and carefully arranged front yard landscaping will create a welcoming streetscape. Outdoor fun can be had only steps away at the community park. There, catch up with neighbors on picnic seating, let little ones play on the playground, or soak up some sun in the grass.
Duvall's small-town charm is ever-present with your favorite destinations right down the street. Forget an ingredient or need fresh air? Grocery shopping, dining, and parks can all be found under a mile away. Lined along Main Street, discover charming eateries and boutiques. From the Duvall Farmer's Market to the SummerStage outdoor concert series, you'll enjoy fun year-round events too. Additionally, with easy access into the eastside, visit the work and entertainment centers of Kirkland, Redmond, and Bellevue.
Offering an expansive home lineup, convenient features, and a wonderful location, Skylit Ridge is an exceptional place to call home. Plan your visit today!
Source: DR Horton

