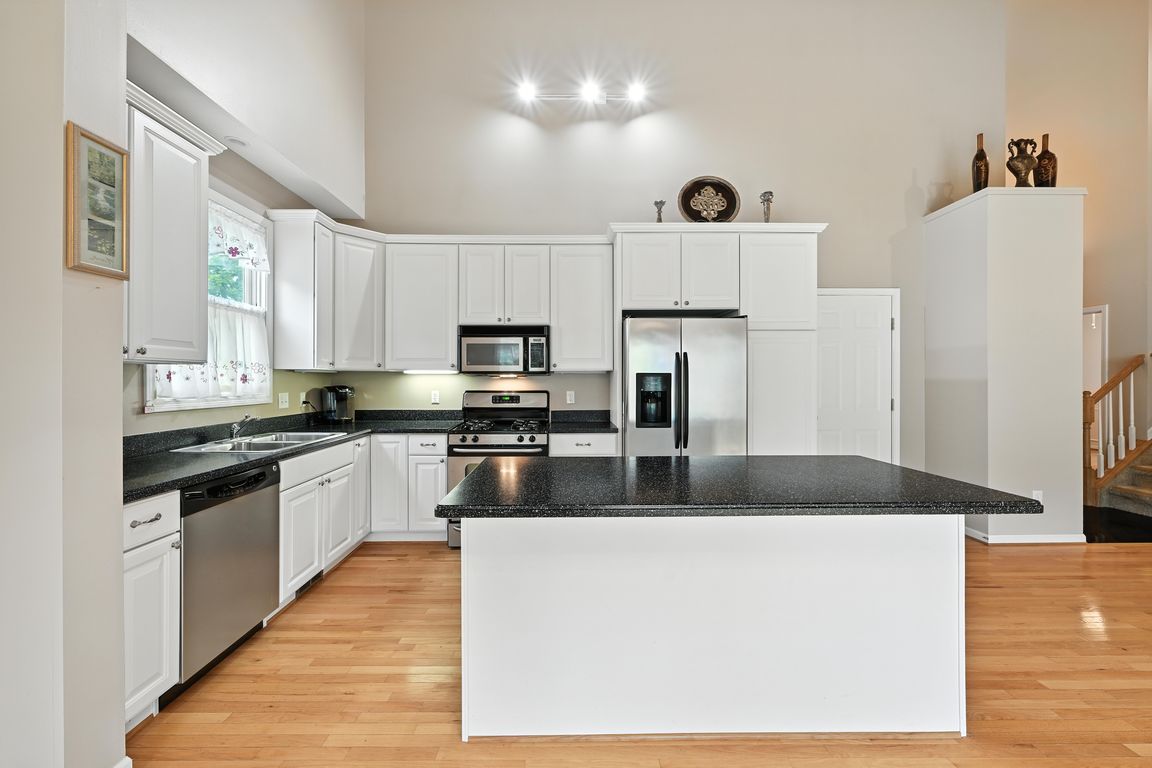
For salePrice cut: $10K (7/2)
$415,000
3beds
3,335sqft
2685 Diane Marie Ct, Waterford, MI 48329
3beds
3,335sqft
Single family residence
Built in 2006
6,969 sqft
2 Attached garage spaces
$124 price/sqft
$240 annually HOA fee
What's special
Nestled in a peaceful, close-knit community, this beautifully updated Cape Cod offers the perfect blend of comfort and convenience. Located just steps from First Church of the Brethren, Waterford Kettering High School, John Pierce Middle School, and the Waterford Fire Department, this home sits in a prime Waterford location. Step inside ...
- 50 days
- on Zillow |
- 1,189 |
- 89 |
Source: MiRealSource,MLS#: 50178892 Originating MLS: MiRealSource
Originating MLS: MiRealSource
Travel times
Kitchen
Living Room
Bedroom
Zillow last checked: 7 hours ago
Listing updated: July 24, 2025 at 10:17am
Listed by:
Jill Powers 586-413-9107,
Epique Inc. 248-218-2604
Source: MiRealSource,MLS#: 50178892 Originating MLS: MiRealSource
Originating MLS: MiRealSource
Facts & features
Interior
Bedrooms & bathrooms
- Bedrooms: 3
- Bathrooms: 4
- Full bathrooms: 3
- 1/2 bathrooms: 1
- Main level bathrooms: 1
- Main level bedrooms: 1
Bedroom 1
- Level: Main
- Area: 168
- Dimensions: 14 x 12
Bedroom 2
- Level: Upper
- Area: 120
- Dimensions: 12 x 10
Bedroom 3
- Level: Upper
- Area: 140
- Dimensions: 14 x 10
Bathroom 1
- Level: Main
- Area: 80
- Dimensions: 10 x 8
Bathroom 2
- Level: Upper
- Area: 176
- Dimensions: 16 x 11
Bathroom 3
- Level: Basement
- Area: 64
- Dimensions: 8 x 8
Dining room
- Level: Main
- Area: 70
- Dimensions: 10 x 7
Kitchen
- Level: Main
- Area: 120
- Dimensions: 12 x 10
Heating
- Forced Air, Natural Gas
Cooling
- Central Air
Appliances
- Included: Gas Water Heater
- Laundry: Main Level
Features
- Basement: Finished
- Number of fireplaces: 1
- Fireplace features: Gas
Interior area
- Total structure area: 3,335
- Total interior livable area: 3,335 sqft
- Finished area above ground: 1,944
- Finished area below ground: 1,391
Property
Parking
- Total spaces: 2
- Parking features: Attached
- Attached garage spaces: 2
Features
- Levels: One and One Half
- Stories: 1.5
- Frontage type: Road
- Frontage length: 70
Lot
- Size: 6,969.6 Square Feet
- Dimensions: 70 x 99
- Features: Cul-De-Sac
Details
- Parcel number: 1309480001
- Special conditions: Private
Construction
Type & style
- Home type: SingleFamily
- Architectural style: Cape Cod
- Property subtype: Single Family Residence
Materials
- Brick, Vinyl Siding
- Foundation: Basement
Condition
- Year built: 2006
Utilities & green energy
- Sewer: Public Sanitary
- Water: Public
Community & HOA
Community
- Subdivision: Hatchery Farms Condo Occpn 1754
HOA
- Has HOA: Yes
- HOA fee: $240 annually
- HOA name: Hatchery Farms
Location
- Region: Waterford
Financial & listing details
- Price per square foot: $124/sqft
- Tax assessed value: $366,980
- Annual tax amount: $3,678
- Date on market: 6/18/2025
- Listing agreement: Exclusive Right To Sell
- Listing terms: Cash,Conventional