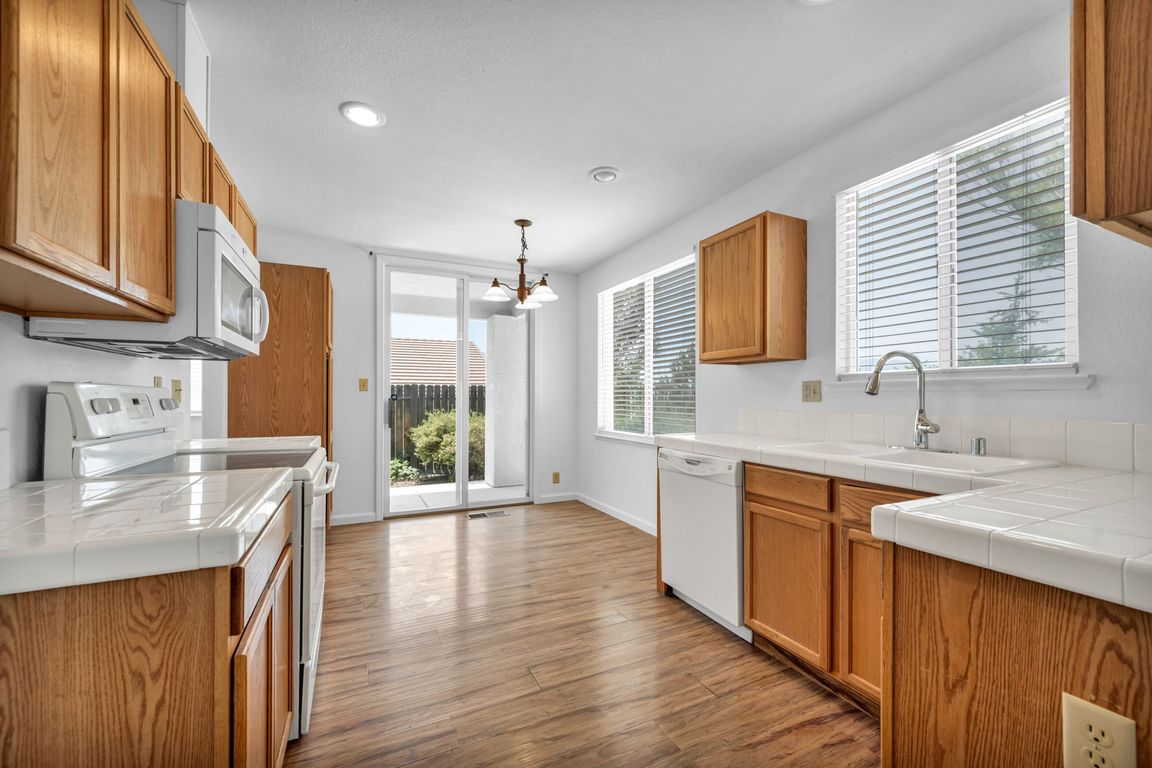
ActivePrice cut: $10K (8/2)
$639,000
4beds
1,780sqft
2685 Glen Eagles Dr, Reno, NV 89523
4beds
1,780sqft
Single family residence
Built in 2002
6,969 sqft
2 Garage spaces
$359 price/sqft
What's special
Mountain viewsGenerous sized secondary bedroomsWell equipped kitchenCozy family roomPrivate park like backyardNew paint and carpetLight and bright home
Amazing mountain views while sitting in your private park like backyard! All new paint and carpet as you enjoy your light and bright home. Formal dining and living room combo as you enter the home. Off of the well equipped kitchen is a cozy family room perfect for watching your favorite ...
- 31 days
- on Zillow |
- 1,574 |
- 72 |
Likely to sell faster than
Source: NNRMLS,MLS#: 250052932
Travel times
Kitchen
Living Room
Primary Bedroom
Zillow last checked: 7 hours ago
Listing updated: August 01, 2025 at 08:13pm
Listed by:
Miranda Vaulet S.63604 775-224-3979,
RE/MAX Professionals-Reno,
Brent Vaulet S.179290 775-527-0031,
RE/MAX Professionals-Reno
Source: NNRMLS,MLS#: 250052932
Facts & features
Interior
Bedrooms & bathrooms
- Bedrooms: 4
- Bathrooms: 3
- Full bathrooms: 2
- 1/2 bathrooms: 1
Heating
- Forced Air, Natural Gas
Cooling
- Central Air
Appliances
- Included: Dishwasher, Disposal, Electric Range, Microwave
- Laundry: Cabinets
Features
- Ceiling Fan(s), High Ceilings, Vaulted Ceiling(s)
- Flooring: Carpet, Laminate
- Windows: Double Pane Windows
- Has basement: No
- Has fireplace: No
- Common walls with other units/homes: No Common Walls
Interior area
- Total structure area: 1,780
- Total interior livable area: 1,780 sqft
Property
Parking
- Total spaces: 2
- Parking features: Garage, Garage Door Opener
- Garage spaces: 2
Features
- Levels: Two
- Stories: 2
- Patio & porch: Patio
- Exterior features: None
- Fencing: Back Yard
- Has view: Yes
- View description: Mountain(s)
Lot
- Size: 6,969.6 Square Feet
Details
- Additional structures: None
- Parcel number: 20857402
- Zoning: SF8
Construction
Type & style
- Home type: SingleFamily
- Property subtype: Single Family Residence
Materials
- Stucco
- Foundation: Crawl Space
- Roof: Pitched,Tile
Condition
- New construction: No
- Year built: 2002
Utilities & green energy
- Sewer: Public Sewer
- Water: Public
- Utilities for property: Electricity Connected, Natural Gas Connected, Sewer Connected, Water Connected, Water Meter Installed
Community & HOA
Community
- Security: Fire Alarm
- Subdivision: Northgate 12A
HOA
- Has HOA: No
Location
- Region: Reno
Financial & listing details
- Price per square foot: $359/sqft
- Tax assessed value: $343,867
- Annual tax amount: $3,659
- Date on market: 7/11/2025
- Listing terms: 1031 Exchange,Cash,Conventional,FHA,VA Loan