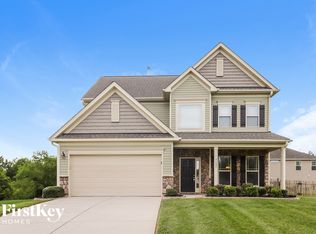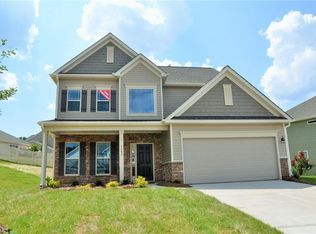Sold for $485,000 on 04/23/24
$485,000
2685 Lamplight Cir, High Point, NC 27265
5beds
3,422sqft
Stick/Site Built, Residential, Single Family Residence
Built in 2012
0.28 Acres Lot
$497,700 Zestimate®
$--/sqft
$2,876 Estimated rent
Home value
$497,700
$468,000 - $533,000
$2,876/mo
Zestimate® history
Loading...
Owner options
Explore your selling options
What's special
BACK ON THE MARKET!!! Buyers could not secure financing. This stunning 5 bedroom home is a rare find in sought after Barrington Oaks. Home is very well appointed and is set on a premium lot backing up to a nature preservation space. Close walk to High Point Greenway. This home will not last long. Come see this weekend!
Zillow last checked: 8 hours ago
Listing updated: June 04, 2024 at 10:08pm
Listed by:
Lisa Ryan 203-948-2038,
J Norris Real Estate
Bought with:
Wrenchel W. Stokes, 171824
Legacy Foundation Realty LLC
Source: Triad MLS,MLS#: 1131260 Originating MLS: Winston-Salem
Originating MLS: Winston-Salem
Facts & features
Interior
Bedrooms & bathrooms
- Bedrooms: 5
- Bathrooms: 4
- Full bathrooms: 3
- 1/2 bathrooms: 1
- Main level bathrooms: 2
Primary bedroom
- Level: Upper
- Dimensions: 18.17 x 13.75
Bedroom 2
- Level: Main
- Dimensions: 13.92 x 10
Bedroom 3
- Level: Upper
- Dimensions: 14 x 11.5
Bedroom 4
- Level: Upper
- Dimensions: 14.08 x 11.92
Bedroom 5
- Level: Upper
- Dimensions: 14.17 x 11.58
Breakfast
- Level: Main
- Dimensions: 15.17 x 11.08
Dining room
- Level: Main
- Dimensions: 13.58 x 10.58
Kitchen
- Level: Main
- Dimensions: 15.42 x 14.67
Laundry
- Level: Upper
- Dimensions: 7.08 x 6.25
Living room
- Level: Main
- Dimensions: 18.17 x 13.42
Loft
- Level: Upper
- Dimensions: 15.25 x 9.33
Office
- Level: Main
- Dimensions: 14 x 12.42
Sunroom
- Level: Main
- Dimensions: 11.67 x 11.33
Heating
- Forced Air, Natural Gas
Cooling
- Central Air
Appliances
- Included: Microwave, Dishwasher, Disposal, Range, Cooktop, Gas Water Heater
- Laundry: Dryer Connection, Laundry Room, Washer Hookup
Features
- Ceiling Fan(s), Dead Bolt(s), Kitchen Island, Pantry, Separate Shower, Solid Surface Counter, Vaulted Ceiling(s)
- Flooring: Carpet, Vinyl, Wood
- Doors: Arched Doorways
- Has basement: No
- Attic: Access Only
- Number of fireplaces: 1
- Fireplace features: Gas Log, Living Room
Interior area
- Total structure area: 3,422
- Total interior livable area: 3,422 sqft
- Finished area above ground: 3,422
Property
Parking
- Total spaces: 3
- Parking features: Driveway, Garage, Paved, Garage Door Opener, Attached
- Attached garage spaces: 3
- Has uncovered spaces: Yes
Accessibility
- Accessibility features: 2 or more Access Exits, Accessible Doors
Features
- Levels: Two
- Stories: 2
- Patio & porch: Porch
- Pool features: Community
Lot
- Size: 0.28 Acres
- Features: City Lot, Level, Subdivided, Subdivision
Details
- Parcel number: 7812106448
- Zoning: R-3
- Special conditions: Owner Sale
Construction
Type & style
- Home type: SingleFamily
- Architectural style: Transitional
- Property subtype: Stick/Site Built, Residential, Single Family Residence
Materials
- Brick, Vinyl Siding
- Foundation: Slab
Condition
- Year built: 2012
Utilities & green energy
- Sewer: Public Sewer
- Water: Public
Community & neighborhood
Security
- Security features: Security System, Carbon Monoxide Detector(s), Smoke Detector(s)
Location
- Region: High Point
- Subdivision: Barrington Estates
HOA & financial
HOA
- Has HOA: Yes
- HOA fee: $63 monthly
Other
Other facts
- Listing agreement: Exclusive Right To Sell
- Listing terms: Lease Purchase,Cash,Conventional
Price history
| Date | Event | Price |
|---|---|---|
| 4/23/2024 | Sold | $485,000 |
Source: | ||
| 3/23/2024 | Pending sale | $485,000 |
Source: | ||
| 3/20/2024 | Price change | $485,000-1% |
Source: | ||
| 2/27/2024 | Pending sale | $490,000 |
Source: | ||
| 1/26/2024 | Listed for sale | $490,000+83.7% |
Source: | ||
Public tax history
| Year | Property taxes | Tax assessment |
|---|---|---|
| 2025 | $4,820 +2.2% | $349,800 |
| 2024 | $4,717 +2.2% | $349,800 +2.2% |
| 2023 | $4,614 | $342,300 |
Find assessor info on the county website
Neighborhood: 27265
Nearby schools
GreatSchools rating
- 7/10Montlieu Academy of TechnologyGrades: PK-5Distance: 1.7 mi
- 4/10Laurin Welborn MiddleGrades: 6-8Distance: 1.5 mi
- 6/10T Wingate Andrews High SchoolGrades: 9-12Distance: 1.3 mi
Get a cash offer in 3 minutes
Find out how much your home could sell for in as little as 3 minutes with a no-obligation cash offer.
Estimated market value
$497,700
Get a cash offer in 3 minutes
Find out how much your home could sell for in as little as 3 minutes with a no-obligation cash offer.
Estimated market value
$497,700

