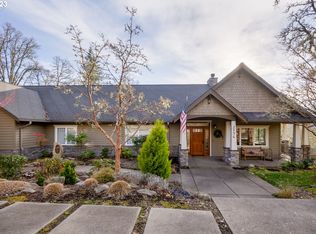Sold
$719,000
2685 Ridgemont Dr, Eugene, OR 97405
3beds
2,987sqft
Residential, Single Family Residence
Built in 2000
0.28 Acres Lot
$747,000 Zestimate®
$241/sqft
$3,073 Estimated rent
Home value
$747,000
$710,000 - $784,000
$3,073/mo
Zestimate® history
Loading...
Owner options
Explore your selling options
What's special
Wow! What an incredible view this home has! Perched up on Ridgemont Drive with incredible views. The craftsman style curb appeal is impressive. Main level living featuring the perfect layout for entertaining. The kitchen is vaulted with wood detail on the ceiling and lots of windows. The wood floors are beautiful and extend from living room, hallway, kitchen and family room. The primary bedroom suite has a remodeled bathroom and large walk in closet. A gorgeous stone fireplace surrounds the fireplace and the newly installed built-in cabinets and shelves are beautiful. On the lower level is a bonus room that is currently being used as a work out room but could be an office space with a separate entrance. This space has many possible uses! A large deck is perfect for enjoying the view. Newer HVAC system and tankless water heater. Impressive home.
Zillow last checked: 8 hours ago
Listing updated: August 25, 2023 at 04:08am
Listed by:
Jessica Johnston 541-345-8100,
RE/MAX Integrity
Bought with:
Amanda Parker, 201219748
Parker Heights Realty
Source: RMLS (OR),MLS#: 23426537
Facts & features
Interior
Bedrooms & bathrooms
- Bedrooms: 3
- Bathrooms: 3
- Full bathrooms: 2
- Partial bathrooms: 1
- Main level bathrooms: 3
Primary bedroom
- Features: Deck, Suite, Walkin Closet, Wallto Wall Carpet
- Level: Main
- Area: 238
- Dimensions: 17 x 14
Bedroom 2
- Features: Wallto Wall Carpet
- Level: Main
- Area: 143
- Dimensions: 13 x 11
Bedroom 3
- Level: Main
- Area: 120
- Dimensions: 12 x 10
Dining room
- Features: Hardwood Floors
- Level: Main
- Area: 130
- Dimensions: 13 x 10
Family room
- Features: Builtin Features, Deck, Fireplace
- Level: Main
- Area: 225
- Dimensions: 15 x 15
Kitchen
- Features: Hardwood Floors, Island, Vaulted Ceiling
- Level: Main
- Area: 156
- Width: 12
Living room
- Features: Hardwood Floors
- Level: Main
- Area: 208
- Dimensions: 16 x 13
Heating
- Forced Air, Fireplace(s)
Cooling
- Central Air
Appliances
- Included: Dishwasher, Disposal, Free-Standing Refrigerator, Gas Appliances, Stainless Steel Appliance(s), Washer/Dryer, Gas Water Heater, Tankless Water Heater
Features
- Granite, Built-in Features, Kitchen Island, Vaulted Ceiling(s), Suite, Walk-In Closet(s)
- Flooring: Hardwood, Tile, Wall to Wall Carpet
- Windows: Double Pane Windows
- Basement: Crawl Space,Daylight,Partial
- Number of fireplaces: 1
- Fireplace features: Gas
Interior area
- Total structure area: 2,987
- Total interior livable area: 2,987 sqft
Property
Parking
- Total spaces: 2
- Parking features: Driveway, On Street, Garage Door Opener, Attached
- Attached garage spaces: 2
- Has uncovered spaces: Yes
Features
- Levels: Two
- Stories: 2
- Patio & porch: Deck, Porch
- Exterior features: Yard
- Fencing: Fenced
- Has view: Yes
- View description: City, Trees/Woods, Valley
Lot
- Size: 0.28 Acres
- Features: Gentle Sloping, Sprinkler, SqFt 10000 to 14999
Details
- Parcel number: 1618212
Construction
Type & style
- Home type: SingleFamily
- Architectural style: Craftsman
- Property subtype: Residential, Single Family Residence
Materials
- Lap Siding
- Foundation: Concrete Perimeter, Slab
- Roof: Composition
Condition
- Resale
- New construction: No
- Year built: 2000
Utilities & green energy
- Gas: Gas
- Sewer: Public Sewer
- Water: Public
- Utilities for property: Cable Connected
Community & neighborhood
Location
- Region: Eugene
- Subdivision: Braewood Hills
Other
Other facts
- Listing terms: Cash,Conventional,VA Loan
- Road surface type: Paved
Price history
| Date | Event | Price |
|---|---|---|
| 8/25/2023 | Sold | $719,000-1.4%$241/sqft |
Source: | ||
| 8/11/2023 | Pending sale | $729,000$244/sqft |
Source: | ||
| 8/3/2023 | Listed for sale | $729,000+65.7%$244/sqft |
Source: | ||
| 8/17/2015 | Sold | $440,000-1.8%$147/sqft |
Source: | ||
| 7/3/2015 | Pending sale | $448,000$150/sqft |
Source: Real Estate Professionals Oakmont #15497085 Report a problem | ||
Public tax history
| Year | Property taxes | Tax assessment |
|---|---|---|
| 2025 | $9,986 +1.3% | $512,531 +3% |
| 2024 | $9,862 +2.6% | $497,603 +3% |
| 2023 | $9,611 +4% | $483,110 +3% |
Find assessor info on the county website
Neighborhood: Churchill
Nearby schools
GreatSchools rating
- 6/10Adams Elementary SchoolGrades: K-5Distance: 1.4 mi
- 5/10Arts And Technology Academy At JeffersonGrades: 6-8Distance: 1.2 mi
- 4/10Churchill High SchoolGrades: 9-12Distance: 1.4 mi
Schools provided by the listing agent
- Elementary: Adams
- Middle: Arts & Tech
- High: Churchill
Source: RMLS (OR). This data may not be complete. We recommend contacting the local school district to confirm school assignments for this home.
Get pre-qualified for a loan
At Zillow Home Loans, we can pre-qualify you in as little as 5 minutes with no impact to your credit score.An equal housing lender. NMLS #10287.
Sell for more on Zillow
Get a Zillow Showcase℠ listing at no additional cost and you could sell for .
$747,000
2% more+$14,940
With Zillow Showcase(estimated)$761,940
