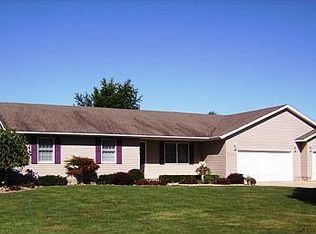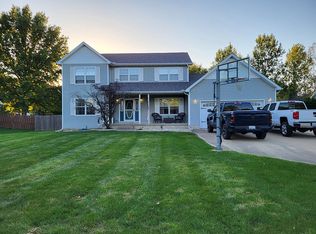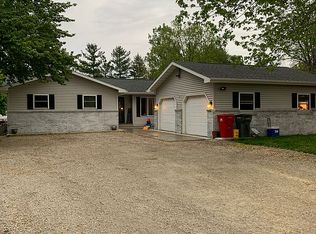Sold for $320,000
Street View
$320,000
2685 Rosemary Ct, Decatur, IL 62521
--beds
3baths
2,588sqft
SingleFamily
Built in 1997
0.46 Acres Lot
$367,900 Zestimate®
$124/sqft
$2,758 Estimated rent
Home value
$367,900
$309,000 - $441,000
$2,758/mo
Zestimate® history
Loading...
Owner options
Explore your selling options
What's special
2685 Rosemary Ct, Decatur, IL 62521 is a single family home that contains 2,588 sq ft and was built in 1997. It contains 3.5 bathrooms. This home last sold for $320,000 in October 2024.
The Zestimate for this house is $367,900. The Rent Zestimate for this home is $2,758/mo.
Facts & features
Interior
Bedrooms & bathrooms
- Bathrooms: 3.5
Cooling
- Central
Features
- Has fireplace: Yes
Interior area
- Total interior livable area: 2,588 sqft
Property
Parking
- Parking features: Garage - Attached
Features
- Exterior features: Wood
Lot
- Size: 0.46 Acres
Details
- Parcel number: 091327476015
Construction
Type & style
- Home type: SingleFamily
Materials
- Frame
- Foundation: Crawl/Raised
Condition
- Year built: 1997
Community & neighborhood
Location
- Region: Decatur
Price history
| Date | Event | Price |
|---|---|---|
| 10/1/2024 | Sold | $320,000-2.3%$124/sqft |
Source: Public Record Report a problem | ||
| 12/16/2022 | Sold | $327,500-0.8%$127/sqft |
Source: | ||
| 11/11/2022 | Pending sale | $330,000$128/sqft |
Source: | ||
| 11/7/2022 | Listed for sale | $330,000+50.3%$128/sqft |
Source: | ||
| 6/5/2017 | Sold | $219,500$85/sqft |
Source: Public Record Report a problem | ||
Public tax history
| Year | Property taxes | Tax assessment |
|---|---|---|
| 2024 | $5,313 +3.1% | $90,505 +7.6% |
| 2023 | $5,153 +6.5% | $84,097 +6.4% |
| 2022 | $4,840 +3% | $79,072 +5.5% |
Find assessor info on the county website
Neighborhood: 62521
Nearby schools
GreatSchools rating
- 8/10Mt Zion Elementary SchoolGrades: 2-3Distance: 3 mi
- 4/10Mt Zion Jr High SchoolGrades: 7-8Distance: 3.3 mi
- 9/10Mt Zion High SchoolGrades: 9-12Distance: 3.3 mi
Get pre-qualified for a loan
At Zillow Home Loans, we can pre-qualify you in as little as 5 minutes with no impact to your credit score.An equal housing lender. NMLS #10287.


