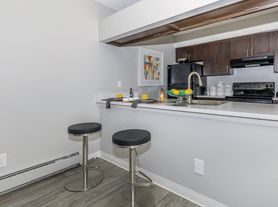Check out this Beaumont Place property finished like there are 3 primary suites, one on each floor. Walk into the main living area with the patio area to your left and a good sized living room with vaulted ceiling and hardwoods to your right. The open kitchen at the back has access to the main floor bath and stairs to the second floor and basement. Through the french doors to left find the main floor bedroom with good closet space and attached full bath. The second floor includes a bedroom with two walk-in closets and en-suite bath. There is also a cozy loft with great natural light that looks over the main floor living space. Another large living area, third room with en-suite bath, and the laundry/ mechanical room are in the basement. 1 car detached garage and access to the community amenities are also included with the rent. Make your appointment to see this home today!
Check out this Beaumont Place property finished with 3 en-suite bedrooms, each on their own floor. Walk into the main living area with the patio area to your left and a large living room with vaulted ceiling, fireplace, and hardwoods to your right. The kitchen is open to the living space and has a good prep space and access to the main floor bath. Through the french doors to the left you will find the main floor bedroom with good closet space and attached full bath. Upstairs is the primary bedroom with two walk-in closets and en-suite full bath. Also upstairs is a cozy loft area with great natural light from the oversized skylight that looks over the main floor living space. In the basement there is another large living area, third room with en-suite, and the laundry/ mechanical room. Also included is a patio area with extra storage, detached garage and access to the Beaumont community amenities.
Townhouse for rent
Accepts Zillow applications
$2,550/mo
2685 S Dayton Way APT 272, Denver, CO 80231
3beds
1,981sqft
Price may not include required fees and charges.
Townhouse
Available now
Cats, dogs OK
Central air
In unit laundry
Detached parking
Forced air
What's special
Patio areaCozy loftVaulted ceilingOpen kitchenFrench doorsMain floor bedroomEn-suite bath
- 32 days |
- -- |
- -- |
Travel times
Facts & features
Interior
Bedrooms & bathrooms
- Bedrooms: 3
- Bathrooms: 3
- Full bathrooms: 3
Heating
- Forced Air
Cooling
- Central Air
Appliances
- Included: Dishwasher, Dryer, Microwave, Oven, Refrigerator, Washer
- Laundry: In Unit
Features
- Storage
- Flooring: Carpet, Hardwood, Tile
Interior area
- Total interior livable area: 1,981 sqft
Property
Parking
- Parking features: Detached
- Details: Contact manager
Features
- Exterior features: Heating system: Forced Air
Details
- Parcel number: 0634113010000
Construction
Type & style
- Home type: Townhouse
- Property subtype: Townhouse
Building
Management
- Pets allowed: Yes
Community & HOA
Community
- Features: Pool
HOA
- Amenities included: Pool
Location
- Region: Denver
Financial & listing details
- Lease term: 1 Year
Price history
| Date | Event | Price |
|---|---|---|
| 9/16/2025 | Listed for rent | $2,550-3.8%$1/sqft |
Source: Zillow Rentals | ||
| 9/8/2025 | Listing removed | $2,650$1/sqft |
Source: Zillow Rentals | ||
| 8/20/2025 | Price change | $2,650-1.9%$1/sqft |
Source: Zillow Rentals | ||
| 8/2/2025 | Listed for rent | $2,700+50.4%$1/sqft |
Source: Zillow Rentals | ||
| 3/24/2017 | Listing removed | $1,795$1/sqft |
Source: Metro Brokers - Kimmel and Company | ||
Neighborhood: Hampden
There are 2 available units in this apartment building
