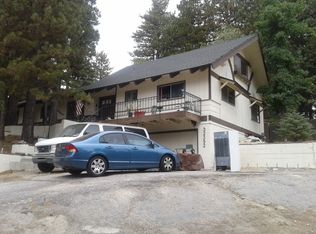Sold for $359,000 on 08/14/25
Listing Provided by:
Patty Lyon DRE #01292179 pattylyon7@live.com,
MOUNTAIN TOP PRODUCERS REALTY
Bought with: Bright Star Estates, Inc.
$359,000
2685 Valhalla Dr, Running Springs, CA 92382
3beds
1,188sqft
Single Family Residence
Built in 1967
9,100 Square Feet Lot
$357,000 Zestimate®
$302/sqft
$2,012 Estimated rent
Home value
$357,000
$321,000 - $396,000
$2,012/mo
Zestimate® history
Loading...
Owner options
Explore your selling options
What's special
Charming Mountain Home featuring dramatic vaulted ceilings, cozy fireplace and warm rustic accents. This adorable 3 bedroom 1.5 bath is full of character with beautiful tongue and groove wood throughout. The inviting kitchen is both functional and full of charm. Step outside to a large fenced backyard, perfect for pets, gardening or outdoor gatherings. There is a separate utility room with laundry, plus an extra shed for additional storage. Home sits on a spacious lot with plenty of parking. Large deck in front of home, perfect for relaxing or entertaining. Located in the popular Nordic Tract neighborhood. Close to Ski Slopes, hiking, shops and more. A wonderful home for full time or weekend getaway's.
Zillow last checked: 8 hours ago
Listing updated: August 14, 2025 at 09:12am
Listing Provided by:
Patty Lyon DRE #01292179 pattylyon7@live.com,
MOUNTAIN TOP PRODUCERS REALTY
Bought with:
KARYSSA KUPECZ, DRE #02128692
Bright Star Estates, Inc.
MICHELLE SALAS, DRE #02161909
Bright Star Estates, Inc.
Source: CRMLS,MLS#: IG25147526 Originating MLS: California Regional MLS
Originating MLS: California Regional MLS
Facts & features
Interior
Bedrooms & bathrooms
- Bedrooms: 3
- Bathrooms: 2
- Full bathrooms: 1
- 1/2 bathrooms: 1
- Main level bathrooms: 1
- Main level bedrooms: 2
Bedroom
- Features: Bedroom on Main Level
Heating
- Central, Fireplace(s)
Cooling
- None
Appliances
- Included: Gas Range, Gas Water Heater
- Laundry: See Remarks
Features
- Beamed Ceilings, Ceiling Fan(s), Cathedral Ceiling(s), High Ceilings, Bar, Bedroom on Main Level
- Has fireplace: Yes
- Fireplace features: Living Room
- Common walls with other units/homes: No Common Walls
Interior area
- Total interior livable area: 1,188 sqft
Property
Parking
- Parking features: Driveway Up Slope From Street, One Space
Features
- Levels: Two
- Stories: 2
- Entry location: 1
- Patio & porch: Deck, Patio
- Pool features: None
- Spa features: None
- Fencing: Partial
- Has view: Yes
- View description: Mountain(s), Rocks, Trees/Woods
Lot
- Size: 9,100 sqft
- Features: Back Yard, Front Yard
Details
- Parcel number: 0295313030000
- Zoning: HT/RS-10M
- Special conditions: Standard
Construction
Type & style
- Home type: SingleFamily
- Property subtype: Single Family Residence
Materials
- Roof: Composition
Condition
- New construction: No
- Year built: 1967
Utilities & green energy
- Sewer: Public Sewer
- Water: Public
- Utilities for property: Cable Available, Electricity Connected, Natural Gas Connected, Phone Available, Sewer Connected, Water Connected
Community & neighborhood
Community
- Community features: Hiking, Mountainous
Senior living
- Senior community: Yes
Location
- Region: Running Springs
- Subdivision: Nordic (Nord)
Other
Other facts
- Listing terms: Cash to New Loan
Price history
| Date | Event | Price |
|---|---|---|
| 8/14/2025 | Sold | $359,000$302/sqft |
Source: | ||
| 7/9/2025 | Pending sale | $359,000$302/sqft |
Source: | ||
| 7/1/2025 | Listed for sale | $359,000$302/sqft |
Source: | ||
Public tax history
| Year | Property taxes | Tax assessment |
|---|---|---|
| 2025 | $1,577 +3.2% | $114,937 +2% |
| 2024 | $1,528 +1.1% | $112,684 +2% |
| 2023 | $1,511 +1.8% | $110,474 +2% |
Find assessor info on the county website
Neighborhood: 92382
Nearby schools
GreatSchools rating
- 8/10Charles Hoffman Elementary SchoolGrades: K-5Distance: 0.3 mi
- 3/10Mary P. Henck Intermediate SchoolGrades: 6-8Distance: 7.8 mi
- 6/10Rim Of The World Senior High SchoolGrades: 9-12Distance: 6.8 mi
Schools provided by the listing agent
- High: Rim Of The World
Source: CRMLS. This data may not be complete. We recommend contacting the local school district to confirm school assignments for this home.

Get pre-qualified for a loan
At Zillow Home Loans, we can pre-qualify you in as little as 5 minutes with no impact to your credit score.An equal housing lender. NMLS #10287.
Sell for more on Zillow
Get a free Zillow Showcase℠ listing and you could sell for .
$357,000
2% more+ $7,140
With Zillow Showcase(estimated)
$364,140