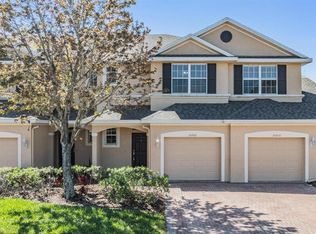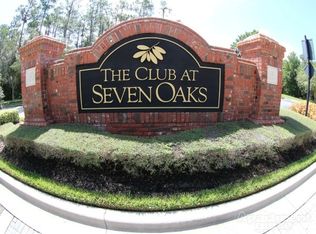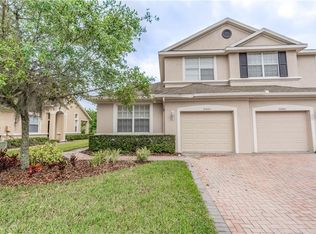Sold for $266,000 on 04/21/25
$266,000
26850 Juniper Bay Dr, Zephyrhills, FL 33544
3beds
1,602sqft
Townhouse
Built in 2007
3,315 Square Feet Lot
$261,000 Zestimate®
$166/sqft
$2,072 Estimated rent
Home value
$261,000
$235,000 - $290,000
$2,072/mo
Zestimate® history
Loading...
Owner options
Explore your selling options
What's special
One or more photo(s) has been virtually staged. Beautiful 2-story townhome in gated Lakeside at Seven Oaks with POND VIEW - NO REAR NEIGHBORS!! 3 bedrooms, 2.5 bathrooms and a one-car garage. Paver-lined driveway and covered front porch. Downstairs layout includes Great Room open to the Kitchen, half bathroom, under-stair storage, covered patio with peaceful pond views and DOWNSTAIRS Owner's Sutie! Owner's Suite has a large walk-in closet and en-suite bath features a spacious shower and Dual Sinks. Kitchen features breakfast bar & Backsplash. Head upstairs to find secondary bedrooms, full bathroom with dual sinks and Laundry room Complete With Washer and Dryer. Great opportunity to live in Seven Oaks! Centrally located near the best shopping, dining, entertainment & medical facilities Wesley Chapel has to offer. Seven Oaks features a clubhouse, pool with slide, splash park, Jr. Olympic size pool, cafe, Har-clay tennis courts, sand volleyball, basketball court, soccer field, nature trails, playgrounds, movie theater, gym & aerobics room. HOA fees cover water, sewer, trash, pest control, exterior maintenance and shingles.
Zillow last checked: 8 hours ago
Listing updated: June 09, 2025 at 06:35pm
Listing Provided by:
Brian Kanicki 813-553-5440,
54 REALTY LLC 813-435-5411
Bought with:
Brandy Breaux, 3569500
COLDWELL BANKER REALTY
Source: Stellar MLS,MLS#: TB8346533 Originating MLS: West Pasco
Originating MLS: West Pasco

Facts & features
Interior
Bedrooms & bathrooms
- Bedrooms: 3
- Bathrooms: 3
- Full bathrooms: 2
- 1/2 bathrooms: 1
Primary bedroom
- Features: Walk-In Closet(s)
- Level: First
- Area: 174.84 Square Feet
- Dimensions: 12.4x14.1
Bedroom 2
- Features: Built-in Closet
- Level: Second
- Area: 156.21 Square Feet
- Dimensions: 12.3x12.7
Bedroom 3
- Features: Built-in Closet
- Level: Second
- Area: 157.48 Square Feet
- Dimensions: 12.4x12.7
Primary bathroom
- Level: First
- Area: 88.55 Square Feet
- Dimensions: 11.5x7.7
Dining room
- Level: First
- Area: 138.75 Square Feet
- Dimensions: 12.5x11.1
Foyer
- Level: First
- Area: 38.44 Square Feet
- Dimensions: 6.2x6.2
Kitchen
- Level: First
- Area: 111 Square Feet
- Dimensions: 10x11.1
Laundry
- Level: Second
- Area: 31.8 Square Feet
- Dimensions: 6x5.3
Living room
- Level: First
- Area: 127.77 Square Feet
- Dimensions: 11.5x11.11
Heating
- Central
Cooling
- Central Air
Appliances
- Included: Dryer, Washer
- Laundry: Inside, Laundry Closet
Features
- Ceiling Fan(s), Kitchen/Family Room Combo, Living Room/Dining Room Combo, Open Floorplan, Other, Walk-In Closet(s)
- Flooring: Carpet, Laminate
- Has fireplace: No
Interior area
- Total structure area: 1,987
- Total interior livable area: 1,602 sqft
Property
Parking
- Total spaces: 1
- Parking features: Driveway
- Attached garage spaces: 1
- Has uncovered spaces: Yes
Features
- Levels: Two
- Stories: 2
- Exterior features: Lighting, Other, Sidewalk
Lot
- Size: 3,315 sqft
Details
- Parcel number: 2326190110105000060
- Zoning: MPUD
- Special conditions: None
Construction
Type & style
- Home type: Townhouse
- Property subtype: Townhouse
Materials
- Stucco
- Foundation: Slab
- Roof: Shingle
Condition
- New construction: No
- Year built: 2007
Utilities & green energy
- Sewer: Public Sewer
- Water: Public
- Utilities for property: Cable Available, Electricity Available, Sewer Available, Water Available
Community & neighborhood
Community
- Community features: Clubhouse, Fitness Center, Park, Playground, Pool, Sidewalks
Location
- Region: Zephyrhills
- Subdivision: SEVEN OAKS
HOA & financial
HOA
- Has HOA: Yes
- HOA fee: $281 monthly
- Services included: Other, Trash
- Association name: Seven Oaks - Associa Gulf Coast / Amy Herrick
Other fees
- Pet fee: $0 monthly
Other financial information
- Total actual rent: 0
Other
Other facts
- Listing terms: Cash,Conventional,FHA,VA Loan
- Ownership: Fee Simple
- Road surface type: Asphalt, Paved
Price history
| Date | Event | Price |
|---|---|---|
| 4/21/2025 | Sold | $266,000+1.3%$166/sqft |
Source: | ||
| 3/31/2025 | Pending sale | $262,500$164/sqft |
Source: | ||
| 3/12/2025 | Listed for sale | $262,500$164/sqft |
Source: | ||
| 2/17/2025 | Pending sale | $262,500$164/sqft |
Source: | ||
| 2/14/2025 | Listed for sale | $262,500$164/sqft |
Source: | ||
Public tax history
| Year | Property taxes | Tax assessment |
|---|---|---|
| 2024 | $5,258 +3.8% | $262,293 +19.5% |
| 2023 | $5,063 +18.3% | $219,530 +10% |
| 2022 | $4,279 +10.4% | $199,580 +21% |
Find assessor info on the county website
Neighborhood: Seven Oaks
Nearby schools
GreatSchools rating
- 9/10Seven Oaks Elementary SchoolGrades: PK-5Distance: 0.8 mi
- 5/10CYPRESS CREEK MIDDLE SCHOOL-0133Grades: 6-8Distance: 5 mi
- 5/10Cypress Creek High SchoolGrades: 9-12Distance: 5.3 mi
Schools provided by the listing agent
- Elementary: Seven Oaks Elementary-PO
- Middle: Cypress Creek Middle School
- High: Cypress Creek High-PO
Source: Stellar MLS. This data may not be complete. We recommend contacting the local school district to confirm school assignments for this home.
Get a cash offer in 3 minutes
Find out how much your home could sell for in as little as 3 minutes with a no-obligation cash offer.
Estimated market value
$261,000
Get a cash offer in 3 minutes
Find out how much your home could sell for in as little as 3 minutes with a no-obligation cash offer.
Estimated market value
$261,000


