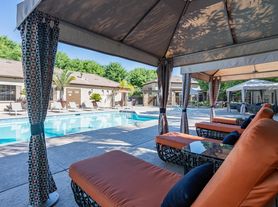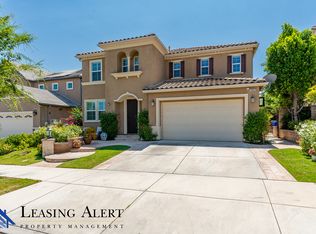Discover luxurious living in this beautifully maintained 5-bedroom, 4.5-bathroom home located in the highly sought-after Westridge community of Valencia. This elegant two-story residence offers 3,728 sq ft of thoughtfully designed living space, featuring high ceilings, abundant natural light, and a functional open floor plan. The newly renovated kitchen boasts quartz countertops, stainless steel appliances, a large center island, and a walk-in pantry, seamlessly flowing into the spacious family room with a cozy fireplace. Enjoy formal living and dining areas, as well as a convenient downstairs bedroom with a full bath ideal for guests or a private home office. Upstairs, the expansive primary suite includes a spa-like bath and generous walk-in closet. The beautifully landscaped backyard overlooks the golf course, offering a peaceful retreat perfect for relaxing or entertaining. Additional highlights include luxury vinyl tile flooring on the first floor, a laundry room with a large utility sink, and a 3-car garage. Residents have access to Westridge's exclusive amenities, including resort-style pools, tennis courts, a clubhouse, and scenic paseos. Conveniently located near award-winning schools, shopping, dining, and freeway access.
House for rent
$6,500/mo
26850 N Boulder Crest Dr, Stevenson Ranch, CA 91381
5beds
3,728sqft
Price may not include required fees and charges.
Singlefamily
Available now
Cats, small dogs OK
Central air, ceiling fan
Electric dryer hookup laundry
3 Attached garage spaces parking
Central, fireplace
What's special
Cozy fireplaceBeautifully landscaped backyardOverlooks the golf coursePeaceful retreatSpa-like bathLarge center islandAbundant natural light
- 101 days |
- -- |
- -- |
Travel times
Facts & features
Interior
Bedrooms & bathrooms
- Bedrooms: 5
- Bathrooms: 5
- Full bathrooms: 4
- 1/2 bathrooms: 1
Rooms
- Room types: Dining Room, Family Room, Pantry
Heating
- Central, Fireplace
Cooling
- Central Air, Ceiling Fan
Appliances
- Included: Dishwasher, Dryer, Microwave, Oven, Range, Refrigerator, Stove, Washer
- Laundry: Electric Dryer Hookup, Gas Dryer Hookup, In Unit, Inside, Laundry Room, Washer Hookup
Features
- Bedroom on Main Level, Breakfast Bar, Built-in Features, Ceiling Fan(s), Eat-in Kitchen, Pantry, Quartz Counters, Separate/Formal Dining Room, Walk In Closet, Walk-In Closet(s), Walk-In Pantry
- Flooring: Carpet, Tile
- Has fireplace: Yes
Interior area
- Total interior livable area: 3,728 sqft
Property
Parking
- Total spaces: 3
- Parking features: Attached, Driveway, Garage, Covered
- Has attached garage: Yes
- Details: Contact manager
Features
- Stories: 2
- Exterior features: Association, Association Dues included in rent, Back Yard, Barbecue, Bedroom, Bedroom on Main Level, Breakfast Bar, Built-in Features, Ceiling Fan(s), Clubhouse, Community, Custom Covering(s), Direct Access, Driveway, Eat-in Kitchen, Electric Dryer Hookup, Entry/Foyer, Family Room, Front Yard, Garage, Gardener included in rent, Gas Dryer Hookup, Heating system: Central, Inside, Kitchen, Laundry, Laundry Room, Living Room, Lot Features: Back Yard, Front Yard, Sprinklers In Rear, Sprinklers In Front, Sprinkler System, Outside, Pantry, Park, Pool, Primary Bathroom, Primary Bedroom, Quartz Counters, Separate/Formal Dining Room, Shutters, Sidewalks, Sport Court, Sprinkler System, Sprinklers In Front, Sprinklers In Rear, Street Lights, Tennis Court(s), View Type: Golf Course, Walk In Closet, Walk-In Closet(s), Walk-In Pantry, Warming Drawer, Washer Hookup
- Has spa: Yes
- Spa features: Hottub Spa
Details
- Parcel number: 826152003
Construction
Type & style
- Home type: SingleFamily
- Property subtype: SingleFamily
Condition
- Year built: 2004
Community & HOA
Community
- Features: Clubhouse, Tennis Court(s)
HOA
- Amenities included: Tennis Court(s)
Location
- Region: Stevenson Ranch
Financial & listing details
- Lease term: 12 Months,24 Months,6 Months,Negotiable
Price history
| Date | Event | Price |
|---|---|---|
| 8/29/2025 | Price change | $6,500-7.1%$2/sqft |
Source: CRMLS #SR25123060 | ||
| 7/1/2025 | Listed for rent | $7,000$2/sqft |
Source: CRMLS #SR25123060 | ||

